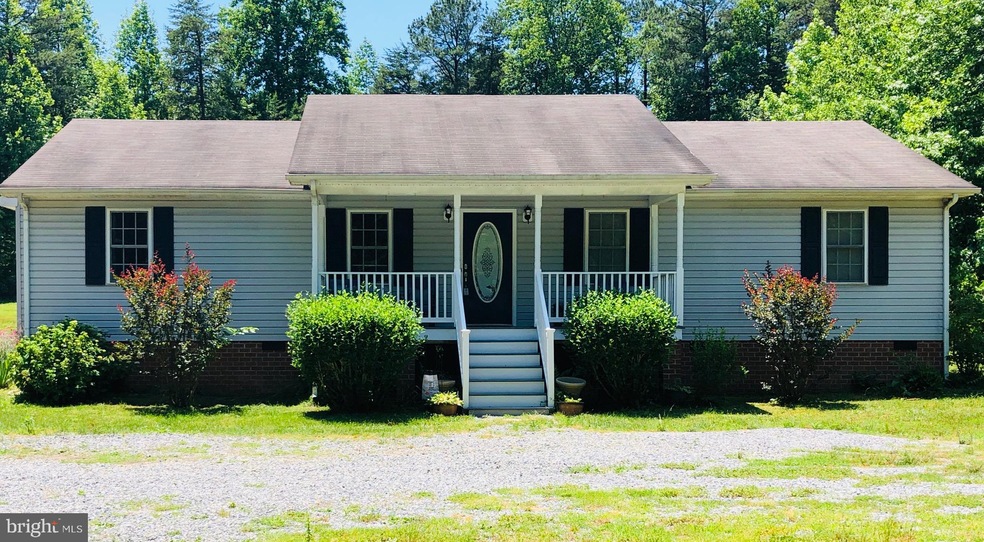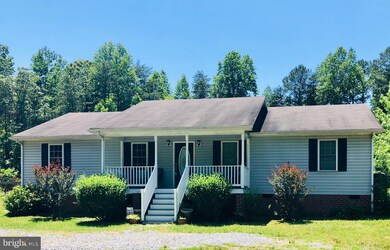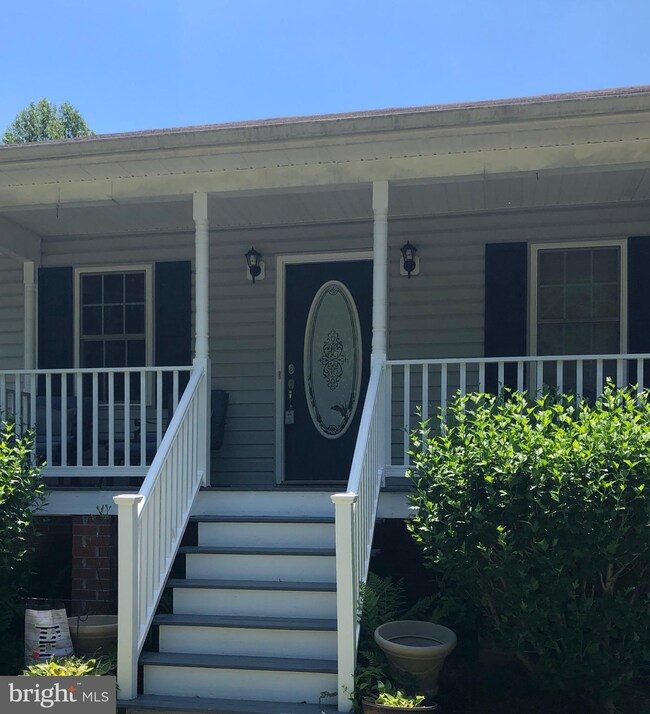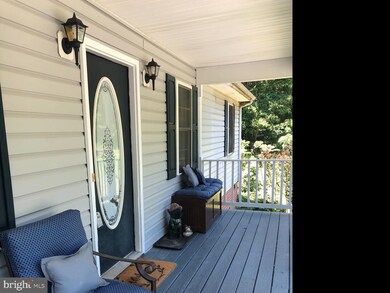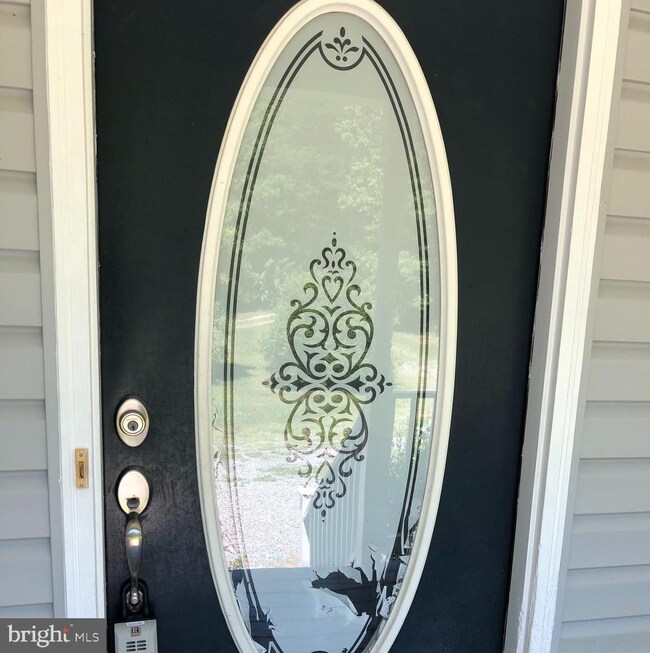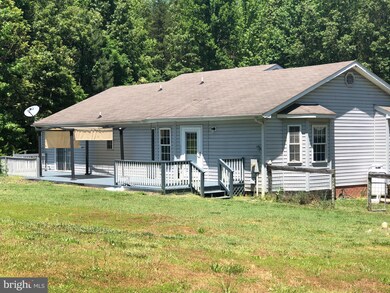
10000 Hollo Way Partlow, VA 22534
Margo NeighborhoodHighlights
- Barn
- View of Trees or Woods
- Open Floorplan
- Above Ground Pool
- 12.12 Acre Lot
- Private Lot
About This Home
As of July 2022If you are looking for country privacy and plenty of land to have horses, chickens or just about any critters you'd like with this A3 zoning you have come to the right home! Your family will love the peaceful setting and relaxation of sitting on your own front covered porch or entertaining on the full length deck out back. This will be the home that all your relatives & family will want to gather at for all BBQs because it doesn't' get better than this setting! The back and side yards have already been fenced and crossed fenced & gated! There is an above ground pool (as is) that conveys. Every fellow will flip over this 40' x24' detached garage/workshop with front & rear entrance...11' doors, electricity, concrete floors and storage galore..you an easily fit 4 cars or just keep as a worksop for mechanics or woodworking, etc. Recently added a 31' barn for small livestock..(they had goats)..The home boast large, open rooms, hardwood flooring, gas fireplace and remodeled kitchen with granite counter tops and stainless steel appliances. You have not only a formal dining room with bay window but the kitchen has a bay breakfast nook, pantry and great cabinets! The master suite has not one but 2 walk in closets! Soak your troubles away in this spacious garden tub or separate shower, his & her vanities are a plus too! There is a door right onto your private enormous deck right from the master bedroom as well! With 12+ areas and a home like this for this price please come see quick...hard to find paring! Call listing agent with any questions and please give the sellers 1 hr notice for showings..Thanks!
Home Details
Home Type
- Single Family
Est. Annual Taxes
- $1,681
Year Built
- Built in 2001
Lot Details
- 12.12 Acre Lot
- Private Lot
- Secluded Lot
- Level Lot
- Open Lot
- Partially Wooded Lot
- Backs to Trees or Woods
- Historic Home
- Property is zoned A3
Parking
- 4 Car Detached Garage
- Parking Storage or Cabinetry
- Front Facing Garage
- Rear-Facing Garage
- Gravel Driveway
Home Design
- Rambler Architecture
- Vinyl Siding
Interior Spaces
- 1,652 Sq Ft Home
- Property has 1 Level
- Open Floorplan
- Beamed Ceilings
- Ceiling Fan
- Living Room
- Dining Room
- Wood Flooring
- Views of Woods
- Crawl Space
Kitchen
- Eat-In Kitchen
- Electric Oven or Range
- Stove
- Built-In Microwave
- Ice Maker
- Dishwasher
- Upgraded Countertops
Bedrooms and Bathrooms
- 3 Main Level Bedrooms
- En-Suite Primary Bedroom
- Walk-In Closet
- 2 Full Bathrooms
- Soaking Tub
Schools
- Livingston Elementary School
- Post Oak Middle School
- Spotsylvania High School
Utilities
- Central Air
- Air Source Heat Pump
- Vented Exhaust Fan
- Well
- Electric Water Heater
- On Site Septic
Additional Features
- Above Ground Pool
- Barn
Community Details
- No Home Owners Association
Listing and Financial Details
- Tax Lot C
- Assessor Parcel Number 72-A-40-
Map
Home Values in the Area
Average Home Value in this Area
Property History
| Date | Event | Price | Change | Sq Ft Price |
|---|---|---|---|---|
| 07/15/2022 07/15/22 | Sold | $395,000 | 0.0% | $239 / Sq Ft |
| 06/09/2022 06/09/22 | Pending | -- | -- | -- |
| 06/02/2022 06/02/22 | Price Changed | $395,000 | -6.0% | $239 / Sq Ft |
| 05/27/2022 05/27/22 | For Sale | $420,000 | 0.0% | $254 / Sq Ft |
| 05/23/2022 05/23/22 | Pending | -- | -- | -- |
| 05/17/2022 05/17/22 | For Sale | $420,000 | +31.3% | $254 / Sq Ft |
| 08/14/2020 08/14/20 | Sold | $319,900 | 0.0% | $194 / Sq Ft |
| 07/06/2020 07/06/20 | Pending | -- | -- | -- |
| 06/21/2020 06/21/20 | Price Changed | $319,900 | -1.5% | $194 / Sq Ft |
| 06/09/2020 06/09/20 | For Sale | $324,900 | +41.3% | $197 / Sq Ft |
| 10/02/2013 10/02/13 | Sold | $230,000 | -4.1% | $139 / Sq Ft |
| 08/22/2013 08/22/13 | Pending | -- | -- | -- |
| 08/09/2013 08/09/13 | For Sale | $239,900 | -- | $145 / Sq Ft |
Tax History
| Year | Tax Paid | Tax Assessment Tax Assessment Total Assessment is a certain percentage of the fair market value that is determined by local assessors to be the total taxable value of land and additions on the property. | Land | Improvement |
|---|---|---|---|---|
| 2024 | $2,373 | $323,100 | $92,500 | $230,600 |
| 2023 | $2,078 | $269,300 | $74,900 | $194,400 |
| 2022 | $1,987 | $269,300 | $74,900 | $194,400 |
| 2021 | $1,682 | $207,800 | $66,100 | $141,700 |
| 2020 | $1,682 | $207,800 | $66,100 | $141,700 |
| 2019 | $1,663 | $196,200 | $57,300 | $138,900 |
| 2018 | $1,634 | $196,200 | $57,300 | $138,900 |
| 2017 | $1,690 | $198,800 | $57,300 | $141,500 |
| 2016 | $1,690 | $198,800 | $57,300 | $141,500 |
| 2015 | -- | $188,700 | $57,300 | $131,400 |
| 2014 | -- | $188,700 | $57,300 | $131,400 |
Mortgage History
| Date | Status | Loan Amount | Loan Type |
|---|---|---|---|
| Open | $395,000 | VA | |
| Previous Owner | $327,257 | VA | |
| Previous Owner | $250,813 | FHA | |
| Previous Owner | $240,000 | New Conventional | |
| Previous Owner | $184,000 | New Conventional | |
| Previous Owner | $124,000 | New Conventional |
Deed History
| Date | Type | Sale Price | Title Company |
|---|---|---|---|
| Bargain Sale Deed | $395,000 | First American Title | |
| Warranty Deed | $319,900 | Heritage Title | |
| Warranty Deed | $230,000 | -- | |
| Trustee Deed | $122,215 | -- | |
| Deed | $27,000 | -- | |
| Deed | $18,000 | -- |
Similar Homes in Partlow, VA
Source: Bright MLS
MLS Number: VASP222568
APN: 72-A-40
- 6109 Towles Mill Rd
- 9713 Duerson Ln
- 5304 Partlow Rd
- 5517 Whelan Way
- 9101 Royal Ct
- 6117 Block House Rd
- 8708 Berkeley Farms Ln
- 6417 Courthouse Rd
- 6378 Courthouse Rd
- 6461 Brokenburg Rd
- 5947 Courthouse Rd
- 0 Wheeler Rd
- 6046 Courthouse Rd
- 7517 Mount Holly Ln
- 0 S Hunters Trace Way
- 6925 Old Courthouse Rd
- 5250 Pendleton Farm Rd
- 5244 Pendleton Farm Rd
- 4669 Partlow Rd
- 9920 Post Oak Rd
