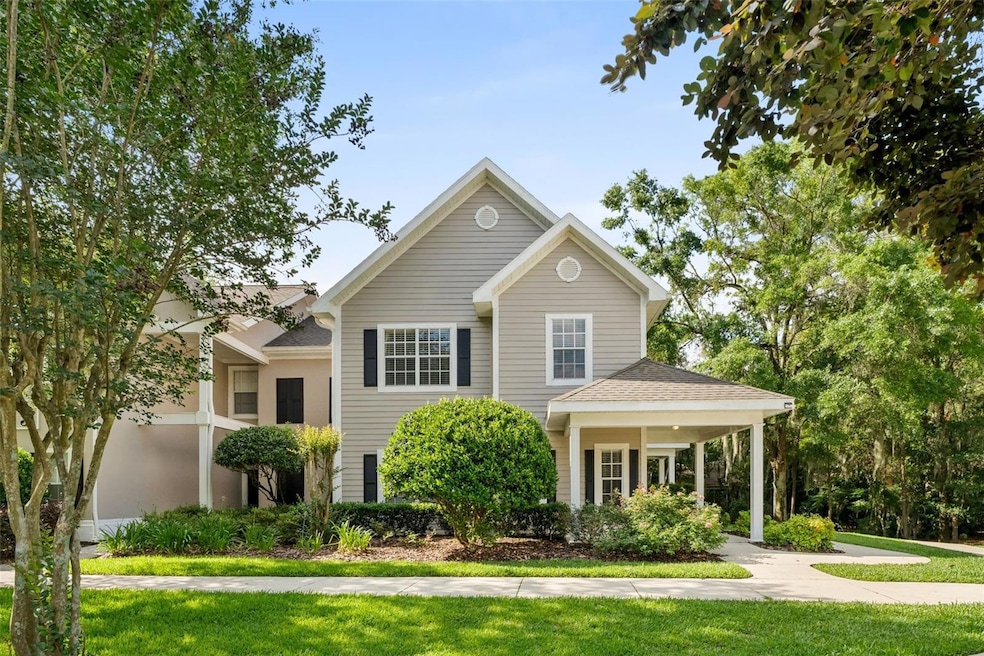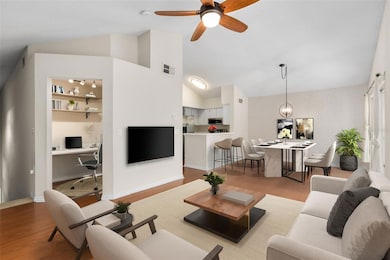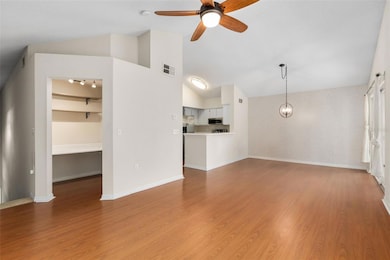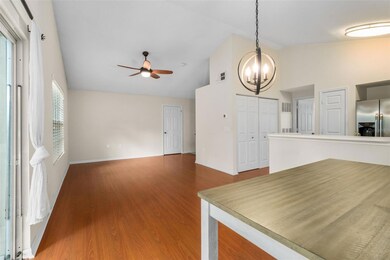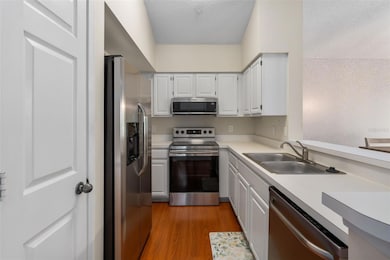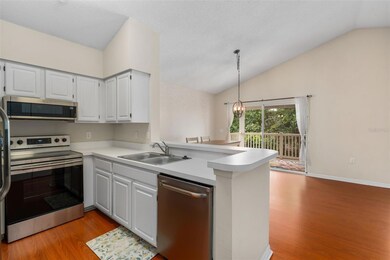
10000 SW 52nd Ave Unit J50 Gainesville, FL 32608
Haile Plantation NeighborhoodEstimated payment $1,737/month
Highlights
- Golf Course Community
- Fitness Center
- Open Floorplan
- Kimball Wiles Elementary School Rated A-
- 15.79 Acre Lot
- Clubhouse
About This Home
Under contract-accepting backup offers. One or more photo(s) has been virtually staged. Welcome to this charming 1-bedroom, 1-bath, two-story condo located in the desirable section of Haile Plantation, The Links. Offering 1,008 sqft of thoughtfully designed living space, this end unit provides exceptional privacy, direct access to nature trails, and peaceful views of the tree canopy from your private balcony. Inside, you’ll find new carpet, vaulted ceilings, a dedicated workspace, and an open floorplan that creates a spacious and airy feel throughout. The bright living area flows seamlessly into the kitchen and dining space, making it perfect for both relaxing and entertaining. Enjoy the convenience of living in a golf course community and being within walking distance to the clubhouse, which features a community pool, fitness center, and gathering space. Nestled in the heart of Haile Plantation, this low-maintenance home offers easy access to shops, dining, and parks—making it an ideal retreat for those who love both comfort and convenience. Don’t miss this opportunity to live in one of Gainesville’s most sought-after communities!
Listing Agent
KELLER WILLIAMS GAINESVILLE REALTY PARTNERS Brokerage Phone: 352-240-0600 License #3425040

Property Details
Home Type
- Condominium
Est. Annual Taxes
- $3,270
Year Built
- Built in 1998
Lot Details
- End Unit
- Southeast Facing Home
HOA Fees
Parking
- 1 Car Attached Garage
Home Design
- Slab Foundation
- Shingle Roof
- Concrete Siding
- HardiePlank Type
Interior Spaces
- 1,008 Sq Ft Home
- 2-Story Property
- Open Floorplan
- Vaulted Ceiling
- Ceiling Fan
- Blinds
- Living Room
- Den
Kitchen
- Convection Oven
- Microwave
- Dishwasher
- Disposal
Flooring
- Wood
- Laminate
Bedrooms and Bathrooms
- 1 Bedroom
- 1 Full Bathroom
Laundry
- Laundry closet
- Dryer
- Washer
Outdoor Features
- Balcony
- Screened Patio
- Exterior Lighting
- Porch
Schools
- Kimball Wiles Elementary School
- Kanapaha Middle School
- F. W. Buchholz High School
Utilities
- Central Heating and Cooling System
- Cable TV Available
Listing and Financial Details
- Visit Down Payment Resource Website
- Assessor Parcel Number 06860-170-050
Community Details
Overview
- Association fees include pool
- Guardian Association Management Association, Phone Number (352) 562-7455
- The Haile Plantation West Association Inc Association
- The Links Subdivision
Amenities
- Clubhouse
Recreation
- Golf Course Community
- Fitness Center
- Community Pool
Pet Policy
- Pets Allowed
Map
Home Values in the Area
Average Home Value in this Area
Property History
| Date | Event | Price | Change | Sq Ft Price |
|---|---|---|---|---|
| 05/24/2025 05/24/25 | Pending | -- | -- | -- |
| 05/19/2025 05/19/25 | For Sale | $195,000 | -- | $193 / Sq Ft |
Similar Homes in Gainesville, FL
Source: Stellar MLS
MLS Number: GC530878
- 10000 SW 52nd Ave Unit 109
- 10000 SW 52nd Ave Unit J50
- 10000 SW 52nd Ave Unit 68
- 10000 SW 52nd Ave Unit 76
- 10000 SW 52nd Ave Unit 77
- 10000 SW 52nd Ave Unit 103
- 10000 SW 52nd Ave Unit 185
- 10000 SW 52nd Ave Unit 164
- 10301 SW 52nd Ave
- 5218 SW 97th Way
- 10032 SW 48th Place
- 5135 SW 105th Way
- 5229 SW 97th Dr
- 4535 SW 105th Dr
- 4626 SW 105th Dr
- TBD SW 55th Rd
- 4471 SW 101st Dr
- 4481 SW 101st Dr
- 4606 SW 97th Terrace
- 4548 SW 97th Terrace
