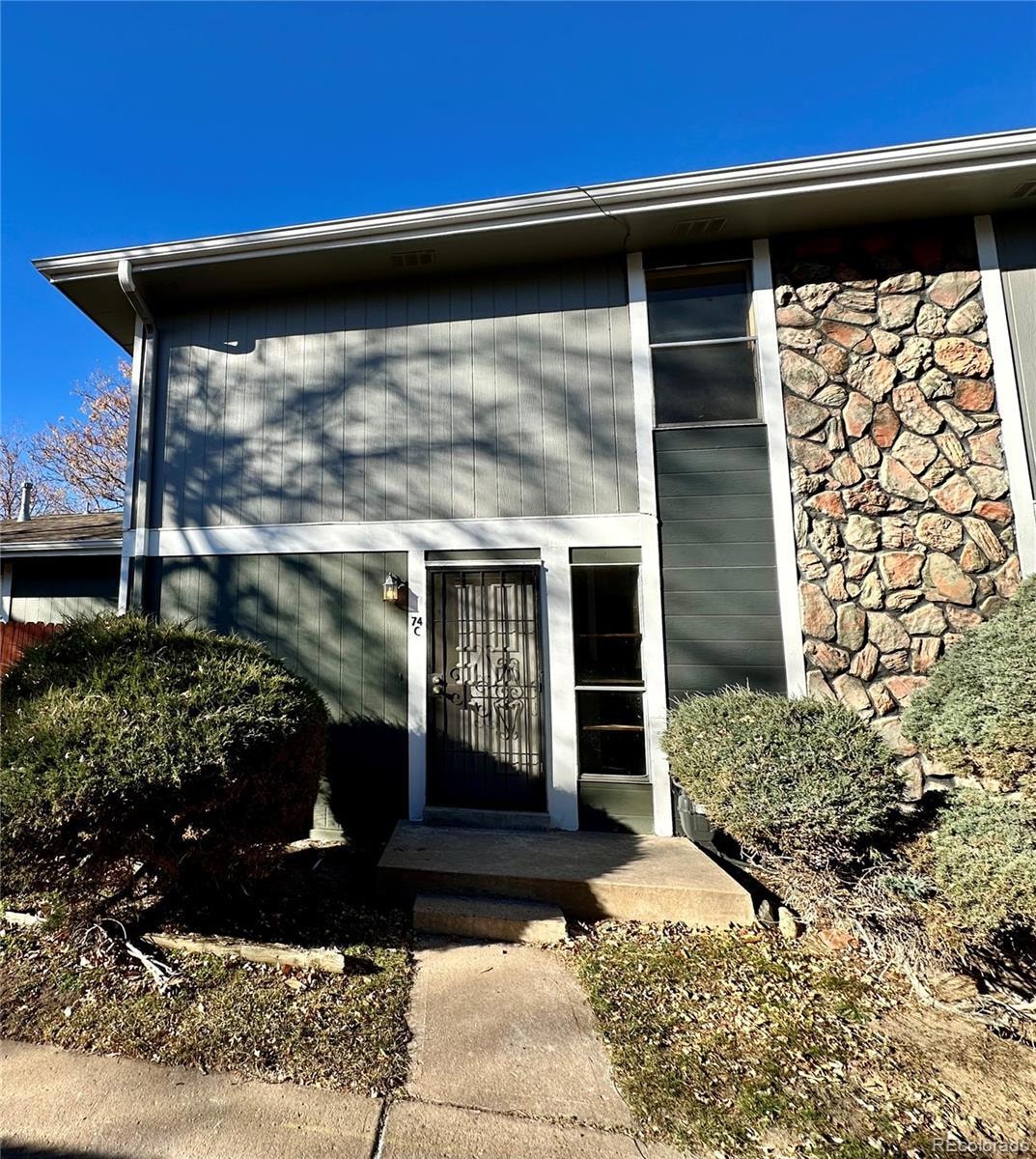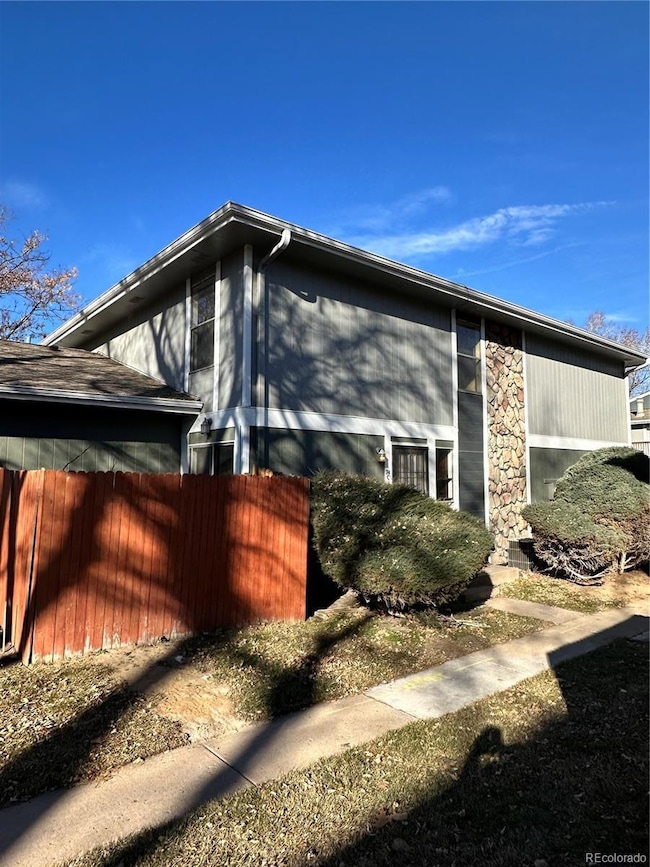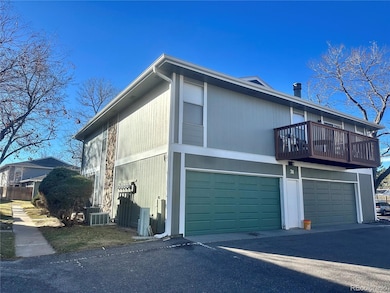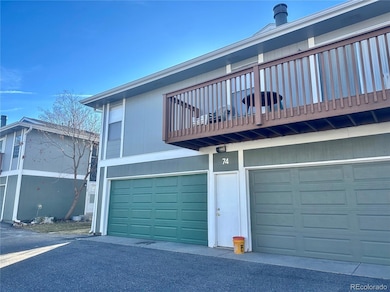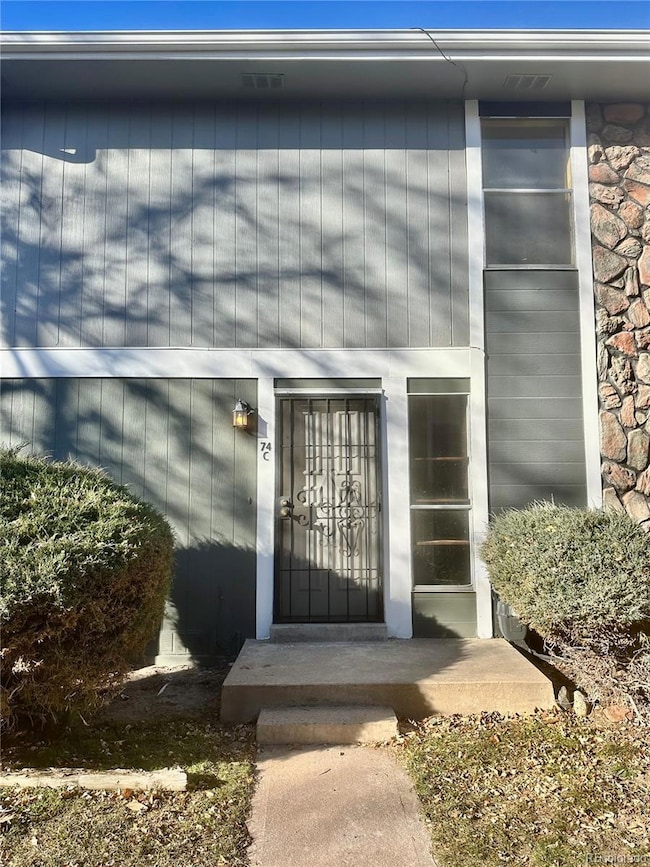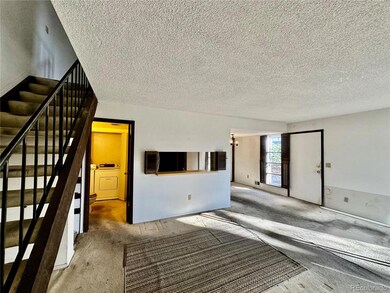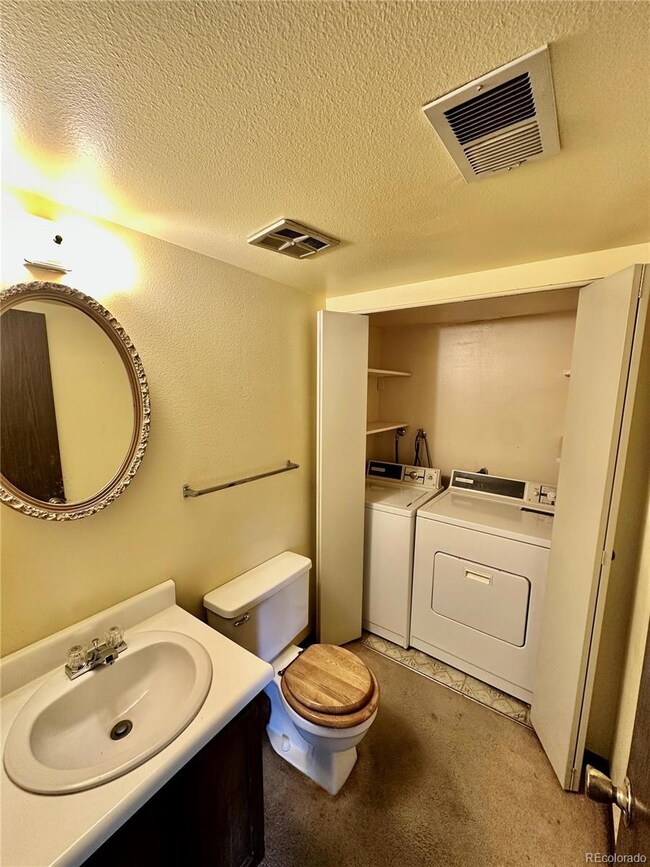
10001 E Evans Ave Unit 74C Aurora, CO 80247
Dayton Triangle NeighborhoodHighlights
- Outdoor Pool
- End Unit
- Laundry Room
- Estate
- 1 Car Attached Garage
- Forced Air Heating System
About This Home
As of June 2025Excellent opportunity for instant equity in this well located 2 bedroom, 1 & 1/2 bath townhome in Raintree East. Great candidate for an owner or investor looking to take on a project with a manageable budget. Perfect "buy and hold" strategy to build a portfolio of properties. This townhome has a great floor plan and efficient kitchen with pantry and room for all appliances. Garage offers space for storage and is well located in the community with ample guest parking. Reinvent the outside patio with fresh lighting, trees or garden to create your own private oasis. Features include good-size bedrooms, a walk-in closet, main floor laundry and a retro mid-century staircase with open treads that is ready for your design ideas. The Raintree East community offers a grand open space feel with mature trees, walking paths, pools and tennis courts, and is located between the Denver Tech Center and Downtown. Easy commute to the Fitzsimons/UC Anschutz Medical Campus and more. Schedule your showing today and bring an offer!
Last Agent to Sell the Property
Iron Works Realty Llc Brokerage Email: jeff@ironworksrealty.com,303-489-5569 License #100017599 Listed on: 12/20/2024
Home Details
Home Type
- Single Family
Est. Annual Taxes
- $641
Year Built
- Built in 1974
HOA Fees
- $306 Monthly HOA Fees
Parking
- 1 Car Attached Garage
Home Design
- Estate
- Fixer Upper
- Frame Construction
- Composition Roof
Interior Spaces
- 968 Sq Ft Home
- 2-Story Property
- Family Room
- Laundry Room
Bedrooms and Bathrooms
- 2 Bedrooms
Schools
- Ponderosa Elementary School
- Prairie Middle School
- Overland High School
Utilities
- No Cooling
- Forced Air Heating System
Additional Features
- Outdoor Pool
- 610 Sq Ft Lot
Community Details
- Raintree East Association, Phone Number (720) 951-9200
- Raintree East Subdivision
Listing and Financial Details
- Exclusions: Personal Property in the shared garage
- Assessor Parcel Number 031264324
Ownership History
Purchase Details
Home Financials for this Owner
Home Financials are based on the most recent Mortgage that was taken out on this home.Purchase Details
Home Financials for this Owner
Home Financials are based on the most recent Mortgage that was taken out on this home.Purchase Details
Purchase Details
Similar Homes in Aurora, CO
Home Values in the Area
Average Home Value in this Area
Purchase History
| Date | Type | Sale Price | Title Company |
|---|---|---|---|
| Warranty Deed | $303,000 | Land Title Guarantee | |
| Warranty Deed | $303,000 | Land Title Guarantee | |
| Fiduciary Deed | $220,000 | Land Title Guarantee | |
| Deed | -- | -- | |
| Deed | -- | -- |
Mortgage History
| Date | Status | Loan Amount | Loan Type |
|---|---|---|---|
| Open | $282,865 | FHA | |
| Closed | $282,865 | FHA | |
| Previous Owner | $212,896 | Construction | |
| Previous Owner | $345,000 | Reverse Mortgage Home Equity Conversion Mortgage | |
| Previous Owner | $114,000 | Reverse Mortgage Home Equity Conversion Mortgage |
Property History
| Date | Event | Price | Change | Sq Ft Price |
|---|---|---|---|---|
| 06/16/2025 06/16/25 | Sold | $303,000 | +1.0% | $313 / Sq Ft |
| 05/09/2025 05/09/25 | For Sale | $300,000 | +36.4% | $310 / Sq Ft |
| 01/23/2025 01/23/25 | Sold | $220,000 | -12.0% | $227 / Sq Ft |
| 12/20/2024 12/20/24 | For Sale | $250,000 | -- | $258 / Sq Ft |
Tax History Compared to Growth
Tax History
| Year | Tax Paid | Tax Assessment Tax Assessment Total Assessment is a certain percentage of the fair market value that is determined by local assessors to be the total taxable value of land and additions on the property. | Land | Improvement |
|---|---|---|---|---|
| 2024 | $641 | $15,966 | -- | -- |
| 2023 | $641 | $15,966 | $0 | $0 |
| 2022 | $609 | $15,353 | $0 | $0 |
| 2021 | $612 | $15,353 | $0 | $0 |
| 2020 | $577 | $15,187 | $0 | $0 |
| 2019 | $557 | $15,187 | $0 | $0 |
| 2018 | $399 | $10,836 | $0 | $0 |
| 2017 | $394 | $10,836 | $0 | $0 |
| 2016 | $331 | $8,549 | $0 | $0 |
| 2015 | $315 | $8,549 | $0 | $0 |
| 2014 | $201 | $4,832 | $0 | $0 |
| 2013 | -- | $6,360 | $0 | $0 |
Agents Affiliated with this Home
-
Ellen Smirnoff

Seller's Agent in 2025
Ellen Smirnoff
Keller Williams DTC
(303) 771-7500
3 in this area
28 Total Sales
-
Jeff Piquette

Seller's Agent in 2025
Jeff Piquette
Iron Works Realty Llc
(303) 489-5569
1 in this area
80 Total Sales
-
Elizabeth Pedigo

Buyer's Agent in 2025
Elizabeth Pedigo
EXIT Realty DTC, Cherry Creek, Pikes Peak.
(720) 237-8386
1 in this area
28 Total Sales
Map
Source: REcolorado®
MLS Number: 1569714
APN: 1973-27-1-05-239
- 10001 E Evans Ave Unit 47A
- 10001 E Evans Ave Unit 58B
- 10001 E Evans Ave Unit 87B
- 10001 E Evans Ave Unit 86B
- 10001 E Evans Ave Unit 73C
- 10001 E Evans Ave Unit 59D
- 10001 E Evans Ave Unit 65B
- 10001 E Evans Ave Unit D
- 10235 E Evans Ave Unit 104
- 2142 S Fulton Cir Unit 101
- 9901 E Evans Ave Unit 26B
- 9901 E Evans Ave Unit 35A
- 2192 S Fulton Cir Unit 202
- 10320 E Jewell Ave Unit 63
- 10310 E Jewell Ave Unit 57
- 1845 S Fulton Way
- 2141 S Dallas St
- 9400 E Iliff Ave Unit 321
- 9400 E Iliff Ave Unit 134
- 9400 E Iliff Ave Unit 361
