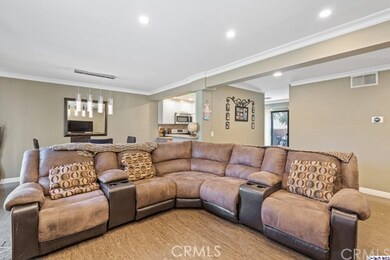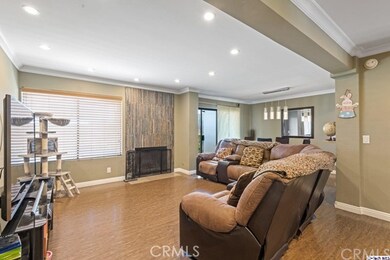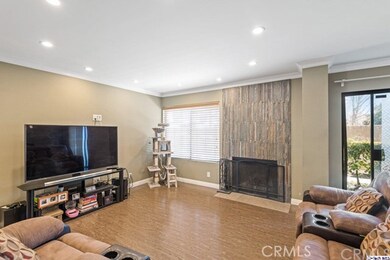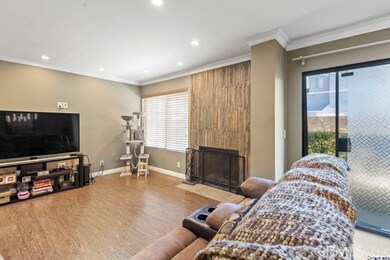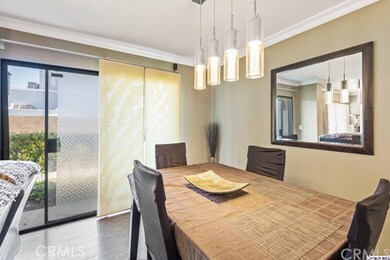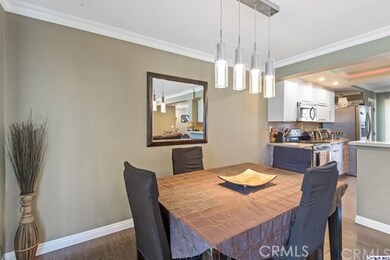
10001 Topanga Canyon Blvd Unit 18 Chatsworth, CA 91311
Chatsworth NeighborhoodHighlights
- In Ground Pool
- 1.39 Acre Lot
- Cathedral Ceiling
- Updated Kitchen
- Open Floorplan
- Granite Countertops
About This Home
As of April 2021Privacy and Quiet Setback from Topanga Canyon! Completely remodeled Chatsworth Townhome! This stunning home features 3-bedrooms and 2.5-bathrooms with 1,439-sqft living space. Throughout, this light and bright home offers new laminate wood floors, new LED recessed lights, and elegant crown molding. The open floorplan of the spacious living room provides a cozy fireplace that's perfect when enjoying a relaxing night in or entertaining. A new modern chefs kitchen features glossy quartz counters, new cabinets, new stainless-steel appliances, walk-in pantry, and dining nook. Accessible from the living room is the large, fence, private backyard with patio space that's the it'' spot for outdoor living. Upstairs to the second floor is a convenient laundry area and wonderfully spacious bedrooms. The large primary bedroom suite includes high vaulted ceiling, his & hers closets, private balcony, built-in safe, and a newly remodeled en-suite bathroom with modern finishes. As a plus, the homes detached 2-car garage includes additional room for storage. As part of an HOA, residents are provided with access to the community pool and spa. This townhouse is a rare find with no expense spared! Minutes from Ralphs, Starbucks, the Northridge Fashion Center, popular dining options, parks, schools, and more!
Last Agent to Sell the Property
Markarian Realty License #02055950 Listed on: 03/08/2021
Townhouse Details
Home Type
- Townhome
Est. Annual Taxes
- $6,605
Year Built
- Built in 1980
HOA Fees
- $401 Monthly HOA Fees
Parking
- 2 Car Garage
Interior Spaces
- 1,439 Sq Ft Home
- Open Floorplan
- Built-In Features
- Crown Molding
- Cathedral Ceiling
- Recessed Lighting
- Decorative Fireplace
- Gas Fireplace
- Sliding Doors
- Living Room with Fireplace
- Dining Room
- Storage
- Laminate Flooring
- Property Views
Kitchen
- Updated Kitchen
- Breakfast Area or Nook
- Gas Oven
- Range
- Microwave
- Granite Countertops
Bedrooms and Bathrooms
- 3 Bedrooms
Laundry
- Laundry Room
- Stacked Washer and Dryer
Pool
- In Ground Pool
- Spa
Outdoor Features
- Balcony
- Open Patio
Additional Features
- 1 Common Wall
- Septic Type Unknown
Listing and Financial Details
- Assessor Parcel Number 2745004108
Community Details
Overview
- Topanga South HOA, Phone Number (818) 264-4622
- Not Applicable 105 Subdivision
Recreation
- Community Pool
- Community Spa
Ownership History
Purchase Details
Home Financials for this Owner
Home Financials are based on the most recent Mortgage that was taken out on this home.Purchase Details
Home Financials for this Owner
Home Financials are based on the most recent Mortgage that was taken out on this home.Purchase Details
Home Financials for this Owner
Home Financials are based on the most recent Mortgage that was taken out on this home.Purchase Details
Purchase Details
Home Financials for this Owner
Home Financials are based on the most recent Mortgage that was taken out on this home.Purchase Details
Similar Homes in Chatsworth, CA
Home Values in the Area
Average Home Value in this Area
Purchase History
| Date | Type | Sale Price | Title Company |
|---|---|---|---|
| Grant Deed | $500,000 | Lawyers Title Company | |
| Grant Deed | $376,000 | Fidelity Natl Title Ins Co | |
| Grant Deed | $292,000 | None Available | |
| Grant Deed | -- | Accommodation | |
| Grant Deed | -- | First American Title Insuran | |
| Grant Deed | -- | First American Title Co |
Mortgage History
| Date | Status | Loan Amount | Loan Type |
|---|---|---|---|
| Open | $390,000 | New Conventional | |
| Previous Owner | $330,000 | New Conventional | |
| Previous Owner | $356,900 | New Conventional | |
| Previous Owner | $277,400 | New Conventional | |
| Previous Owner | $8,645,000 | Purchase Money Mortgage |
Property History
| Date | Event | Price | Change | Sq Ft Price |
|---|---|---|---|---|
| 04/30/2021 04/30/21 | Sold | $500,000 | 0.0% | $347 / Sq Ft |
| 03/22/2021 03/22/21 | Price Changed | $500,000 | +8.9% | $347 / Sq Ft |
| 03/08/2021 03/08/21 | For Sale | $459,000 | +22.1% | $319 / Sq Ft |
| 09/01/2015 09/01/15 | Sold | $375,900 | +0.3% | $261 / Sq Ft |
| 07/15/2015 07/15/15 | Pending | -- | -- | -- |
| 07/08/2015 07/08/15 | For Sale | $374,900 | +28.4% | $261 / Sq Ft |
| 03/21/2014 03/21/14 | Sold | $292,000 | -5.5% | $203 / Sq Ft |
| 02/12/2014 02/12/14 | Pending | -- | -- | -- |
| 12/09/2013 12/09/13 | For Sale | $309,000 | -- | $215 / Sq Ft |
Tax History Compared to Growth
Tax History
| Year | Tax Paid | Tax Assessment Tax Assessment Total Assessment is a certain percentage of the fair market value that is determined by local assessors to be the total taxable value of land and additions on the property. | Land | Improvement |
|---|---|---|---|---|
| 2024 | $6,605 | $530,602 | $320,908 | $209,694 |
| 2023 | $6,479 | $520,199 | $314,616 | $205,583 |
| 2022 | $6,178 | $510,000 | $308,448 | $201,552 |
| 2021 | $4,972 | $411,098 | $207,900 | $203,198 |
| 2020 | $5,019 | $406,884 | $205,769 | $201,115 |
| 2019 | $4,822 | $398,907 | $201,735 | $197,172 |
| 2018 | $4,769 | $391,086 | $197,780 | $193,306 |
| 2016 | $4,547 | $375,900 | $190,100 | $185,800 |
| 2015 | $3,700 | $297,833 | $118,419 | $179,414 |
| 2014 | $2,865 | $222,000 | $122,000 | $100,000 |
Agents Affiliated with this Home
-
Tadeh Davtian
T
Seller's Agent in 2021
Tadeh Davtian
Markarian Realty
(818) 248-8668
1 in this area
3 Total Sales
-
Ray Akbari

Seller's Agent in 2015
Ray Akbari
The Agency
(818) 996-7766
1 in this area
57 Total Sales
-
S
Buyer's Agent in 2015
Sean Mackey
No Firm Affiliation
-
Leon Chernyavsky

Seller's Agent in 2014
Leon Chernyavsky
Empire Estates Group, Inc.
(818) 514-6777
2 in this area
16 Total Sales
Map
Source: California Regional Multiple Listing Service (CRMLS)
MLS Number: 320005231
APN: 2745-004-108
- 10011 Topanga Canyon Blvd Unit 1
- 9950 Topanga Canyon #78 Blvd
- 9950 Topanga Canyon Blvd Unit 5
- 9910 Hanna Ave
- 21901 Lassen St Unit 167
- 9920 Jordan Ave Unit 7
- 9920 Jordan Ave Unit 11
- 22041 Kinzie St
- 9900 Jordan Ave Unit 62
- 10127 Hanna Ave
- 10214 Hanna Ave
- 10035 Gierson Ave
- 10162 Farralone Ave
- 9906 Owensmouth Ave Unit 13
- 9906 Owensmouth Ave Unit 11
- 10251 Glade Ave
- 22100 Acorn St
- 21733 Tuba St
- 9626 Hanna Ave
- 22226 Devonshire St

