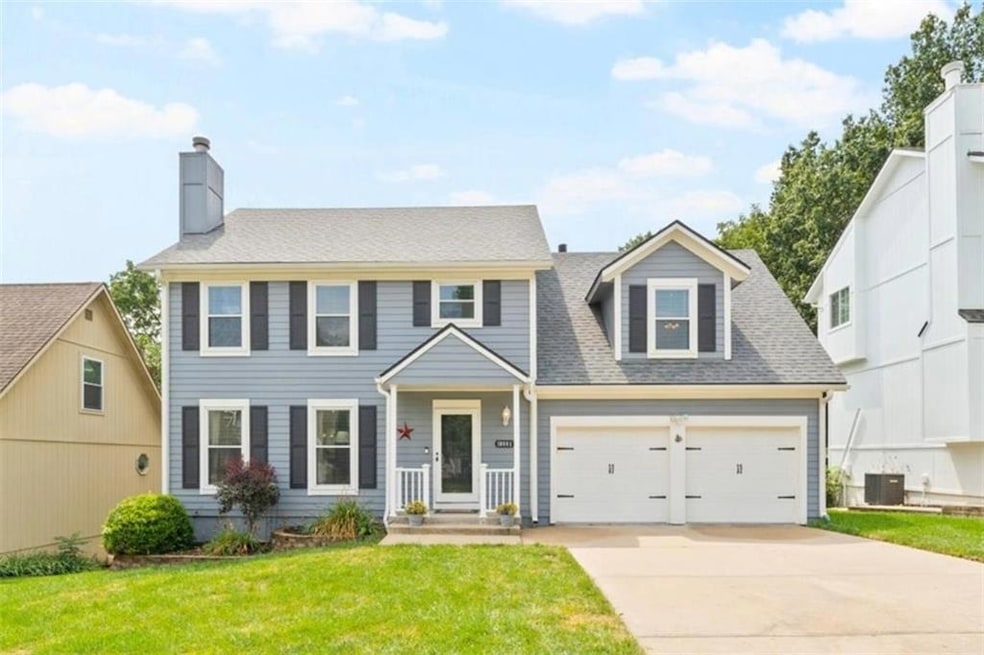
10001 W 50th Terrace Shawnee, KS 66203
Estimated payment $2,481/month
Highlights
- Deck
- Traditional Architecture
- Great Room
- Recreation Room
- Wood Flooring
- No HOA
About This Home
Spacious 2-Story with 4 Bedrooms, 2 Full and 2 Half Baths, plus a Finished Walk-Out Basement — all under $400k! From the moment you arrive, this home will draw you in with its charm and space for everyone. The generous primary suite features vaulted ceilings, a large bath with double vanity, separate shower and soaking tub. Brand new carpet upstairs! Step out from the eat-in kitchen onto the back deck for relaxing evenings or weekend gatherings—stairs lead down to the fully fenced yard. The walk-out basement offers additional living space and a convenient half bath. New roof in 2025! Just minutes to downtown Shawnee’s shops, dining, and events. Professional photos coming August 11th — don’t miss this one! *New Active Date of 8/14
Listing Agent
KW KANSAS CITY METRO Brokerage Phone: 913-825-7720 Listed on: 07/09/2025

Co-Listing Agent
KW KANSAS CITY METRO Brokerage Phone: 913-825-7720 License #2006010077
Home Details
Home Type
- Single Family
Est. Annual Taxes
- $4,483
Year Built
- Built in 1991
Lot Details
- 8,231 Sq Ft Lot
- Aluminum or Metal Fence
Parking
- 2 Car Attached Garage
- Front Facing Garage
- Garage Door Opener
Home Design
- Traditional Architecture
- Composition Roof
- Lap Siding
Interior Spaces
- 2-Story Property
- Ceiling Fan
- Fireplace With Gas Starter
- Family Room with Fireplace
- Great Room
- Formal Dining Room
- Recreation Room
- Laundry on main level
Kitchen
- Eat-In Kitchen
- Built-In Electric Oven
- Built-In Oven
- Dishwasher
- Disposal
Flooring
- Wood
- Carpet
Bedrooms and Bathrooms
- 4 Bedrooms
- Walk-In Closet
Finished Basement
- Basement Fills Entire Space Under The House
- Sump Pump
Schools
- Merriam Park Elementary School
- Sm North High School
Utilities
- Central Air
- Heating System Uses Natural Gas
Additional Features
- Deck
- City Lot
Community Details
- No Home Owners Association
- Somerset Woods East Subdivision
Listing and Financial Details
- Assessor Parcel Number JP72850003 0012
- $0 special tax assessment
Map
Home Values in the Area
Average Home Value in this Area
Tax History
| Year | Tax Paid | Tax Assessment Tax Assessment Total Assessment is a certain percentage of the fair market value that is determined by local assessors to be the total taxable value of land and additions on the property. | Land | Improvement |
|---|---|---|---|---|
| 2024 | $4,483 | $41,653 | $6,696 | $34,957 |
| 2023 | $4,099 | $38,939 | $6,086 | $32,853 |
| 2022 | $3,895 | $35,673 | $5,530 | $30,143 |
| 2021 | $3,927 | $32,361 | $5,530 | $26,831 |
| 2020 | $3,436 | $29,911 | $5,031 | $24,880 |
| 2019 | $3,275 | $28,497 | $4,189 | $24,308 |
| 2018 | $3,132 | $27,140 | $4,189 | $22,951 |
| 2017 | $2,894 | $24,760 | $3,815 | $20,945 |
| 2016 | $2,761 | $23,357 | $3,815 | $19,542 |
| 2015 | $2,509 | $21,413 | $3,815 | $17,598 |
| 2013 | -- | $20,873 | $3,815 | $17,058 |
Property History
| Date | Event | Price | Change | Sq Ft Price |
|---|---|---|---|---|
| 08/14/2025 08/14/25 | For Sale | $397,000 | -- | $174 / Sq Ft |
Purchase History
| Date | Type | Sale Price | Title Company |
|---|---|---|---|
| Interfamily Deed Transfer | -- | None Available | |
| Warranty Deed | -- | Platium Titl E Llc | |
| Warranty Deed | -- | Chicago Title Insurance Co |
Mortgage History
| Date | Status | Loan Amount | Loan Type |
|---|---|---|---|
| Open | $152,000 | New Conventional | |
| Closed | $194,000 | New Conventional | |
| Previous Owner | $172,000 | No Value Available |
Similar Homes in Shawnee, KS
Source: Heartland MLS
MLS Number: 2562571
APN: JP72850003-0012
- 4809 Mastin St
- 9929 W 52nd St
- 0 W 49th St
- 10419 W 50th Terrace
- 5112 Stearns St
- 10511 W 49th Place
- 9515 W 47th St
- 5441 Oliver St
- 5431 Switzer Rd
- 10203 W 55th St
- 9016 W 48th Terrace
- 3200 & 3201 Hazen Ave
- 10518 W 55th St
- 5205 Locust Ave
- 5517 Hayes St
- 2918 S 52nd Terrace
- The Liam Ranch Plan at Bristol Highlands - The Manors
- The Capri Plan at Bristol Highlands - The Manors
- The Archer 1.5 Plan at Bristol Highlands - The Manors
- The Fleetwood Plan at Bristol Highlands - The Manors
- 9503 W 48th St
- 9107 W 49th Terrace
- 4718 Craig Ln
- 6016 Roger Rd
- 10302 W 62nd St
- 6009 King St
- 5100 Conser St
- 9002 W 64th Terrace
- 6451 E Frontage Rd
- 8707 Shawnee Mission Pkwy
- 5100 Foxridge Dr
- 7205 W 55th Terrace
- 5250 Foxridge Dr
- 6900 W 50th Terrace
- 6100 Foster St
- 5020 Glenwood St
- 6108-6204 Marty Ln
- 5745 Walmer St
- 6115 Noland Rd
- 10405 W 70th Terrace






