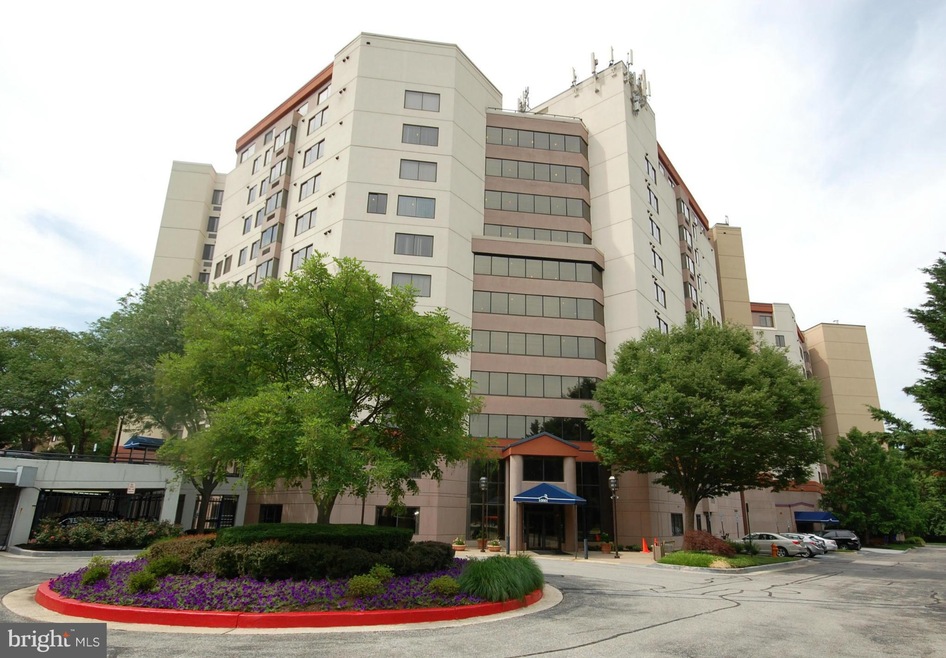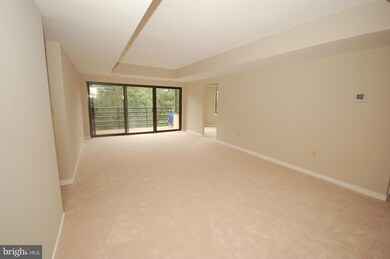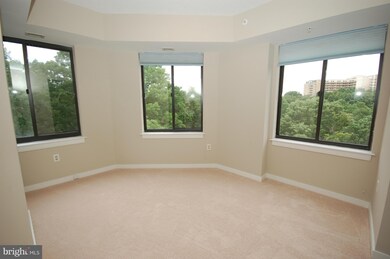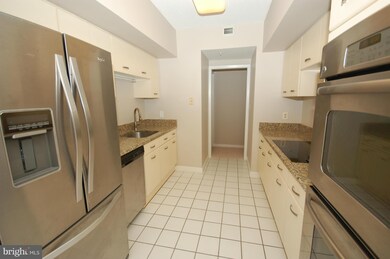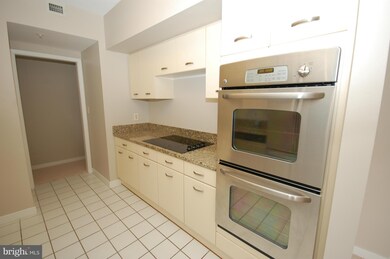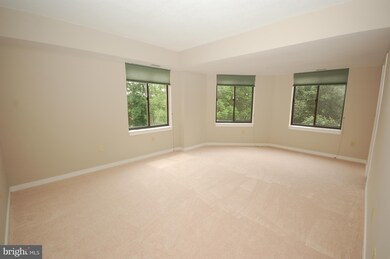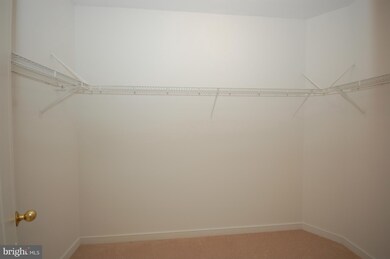
Watermark Place 10001 Windstream Dr Unit 808 Columbia, MD 21044
Wilde Lake NeighborhoodHighlights
- Concierge
- Water Views
- 24-Hour Security
- Wilde Lake Middle Rated A-
- Fitness Center
- 1-minute walk to Vantage Point Neighborhood Park
About This Home
As of December 2015PRISTINE END UNIT W/PANORAMIC VIEWS FROM ALL ROOMS!! The Perfect 2 bdrm, 2 ba freshly painted w/new upgrd carpet, renovated ktch w/granite & stainless appl, 2 Storage units, walk-in closets. 8th Fl in Mid Town Bldg, pool, fitness rm, concierge, garage parking spot & elevator. Rarely available fl plan w/winter lake view & total privacy, MOVE IN READY!!
Property Details
Home Type
- Condominium
Est. Annual Taxes
- $3,256
Year Built
- Built in 1990
Lot Details
- Backs To Open Common Area
- Landscaped
- Property is in very good condition
HOA Fees
Property Views
- Woods
- Garden
Home Design
- Contemporary Architecture
- Stucco
Interior Spaces
- 1,250 Sq Ft Home
- Property has 1 Level
- Open Floorplan
- Tray Ceiling
- Double Pane Windows
- Window Treatments
- Window Screens
- Sliding Doors
- Living Room
- Dining Room
- Storage Room
- Utility Room
- Exterior Cameras
Kitchen
- Built-In Double Oven
- Electric Oven or Range
- Cooktop
- Ice Maker
- Dishwasher
- Upgraded Countertops
- Disposal
Bedrooms and Bathrooms
- 2 Main Level Bedrooms
- En-Suite Primary Bedroom
- En-Suite Bathroom
- 2 Full Bathrooms
- Whirlpool Bathtub
Laundry
- Laundry Room
- Stacked Washer and Dryer
Parking
- 1 Subterranean Space
- Parking Space Number Location: 19
Accessible Home Design
- Accessible Elevator Installed
Outdoor Features
- Private Pool
- Lake Privileges
Schools
- Wilde Lake Middle School
- Wilde Lake High School
Utilities
- Cooling Available
- Heat Pump System
- Electric Water Heater
Listing and Financial Details
- Home warranty included in the sale of the property
- Tax Lot U 808
- Assessor Parcel Number 1415097558
- $52 Front Foot Fee per year
Community Details
Overview
- Moving Fees Required
- Association fees include common area maintenance, lawn maintenance, management, insurance, parking fee, pool(s), reserve funds, sewer, snow removal, trash, water
- High-Rise Condominium
- Watermark Community
- Village Of Wilde Lake Subdivision
- The community has rules related to building or community restrictions, covenants, moving in times
Amenities
- Concierge
- Doorman
- Common Area
- Community Center
- Meeting Room
- Party Room
- Elevator
Recreation
Pet Policy
- Pets Allowed
- Pet Size Limit
Security
- 24-Hour Security
- Front Desk in Lobby
- Fire and Smoke Detector
- Fire Sprinkler System
Ownership History
Purchase Details
Home Financials for this Owner
Home Financials are based on the most recent Mortgage that was taken out on this home.Purchase Details
Home Financials for this Owner
Home Financials are based on the most recent Mortgage that was taken out on this home.Purchase Details
Purchase Details
Similar Homes in Columbia, MD
Home Values in the Area
Average Home Value in this Area
Purchase History
| Date | Type | Sale Price | Title Company |
|---|---|---|---|
| Deed | $250,000 | Stewart Title Guaranty Co | |
| Deed | $235,000 | Excalibur Title & Escrow Llc | |
| Deed | $329,900 | -- | |
| Deed | $329,900 | -- |
Mortgage History
| Date | Status | Loan Amount | Loan Type |
|---|---|---|---|
| Previous Owner | $70,000 | Stand Alone Refi Refinance Of Original Loan | |
| Previous Owner | $256,500 | New Conventional |
Property History
| Date | Event | Price | Change | Sq Ft Price |
|---|---|---|---|---|
| 12/11/2015 12/11/15 | Sold | $250,000 | 0.0% | $200 / Sq Ft |
| 11/10/2015 11/10/15 | Pending | -- | -- | -- |
| 10/14/2015 10/14/15 | Price Changed | $250,000 | -3.8% | $200 / Sq Ft |
| 07/10/2015 07/10/15 | For Sale | $260,000 | +10.6% | $208 / Sq Ft |
| 06/26/2013 06/26/13 | Sold | $235,000 | -2.0% | $188 / Sq Ft |
| 06/11/2013 06/11/13 | Pending | -- | -- | -- |
| 06/03/2013 06/03/13 | Price Changed | $239,900 | -4.0% | $192 / Sq Ft |
| 05/03/2013 05/03/13 | For Sale | $250,000 | -- | $200 / Sq Ft |
Tax History Compared to Growth
Tax History
| Year | Tax Paid | Tax Assessment Tax Assessment Total Assessment is a certain percentage of the fair market value that is determined by local assessors to be the total taxable value of land and additions on the property. | Land | Improvement |
|---|---|---|---|---|
| 2024 | $4,188 | $262,500 | $78,700 | $183,800 |
| 2023 | $4,137 | $262,500 | $78,700 | $183,800 |
| 2022 | $4,097 | $262,500 | $78,700 | $183,800 |
| 2021 | $2,309 | $263,700 | $79,100 | $184,600 |
| 2020 | $4,052 | $255,800 | $0 | $0 |
| 2019 | $3,939 | $247,900 | $0 | $0 |
| 2018 | $3,594 | $240,000 | $56,500 | $183,500 |
| 2017 | $3,513 | $240,000 | $0 | $0 |
| 2016 | $755 | $230,000 | $0 | $0 |
| 2015 | $755 | $225,000 | $0 | $0 |
| 2014 | $737 | $216,667 | $0 | $0 |
Agents Affiliated with this Home
-
Kim Nowalk

Seller's Agent in 2015
Kim Nowalk
Keller Williams Realty Centre
(410) 977-3910
2 in this area
81 Total Sales
-
Carole Watson

Buyer's Agent in 2015
Carole Watson
Long & Foster
(240) 304-7364
23 Total Sales
-
Brian Pakulla

Seller's Agent in 2013
Brian Pakulla
Red Cedar Real Estate, LLC
(410) 340-8666
1 in this area
405 Total Sales
About Watermark Place
Map
Source: Bright MLS
MLS Number: 1000855037
APN: 15-097558
- 10001 Windstream Dr Unit 201
- 10085 Windstream Dr Unit 1
- 10053 Windstream Dr Unit 3
- 10069 Windstream Dr Unit 4
- 5564 Vantage Point Rd
- 5241 W Running Brook Rd
- 10135 Spring Pools Ln
- 10205 Wincopin Cir Unit 405
- 10369 Maywind Ct
- 10203 Brighton Ridge Way
- 5681 Thicket Ln
- 10231 Brighton Ridge Way
- 10202 Sherman Heights Place
- 10282 Rutland Round Rd
- 10232 Rutland Round Rd
- 5007 Green Mountain Cir Unit 5
- 5005 Green Mountain Cir Unit 1
- 9528 Wandering Way
- 9532 Wandering Way
- 10742 Symphony Way
