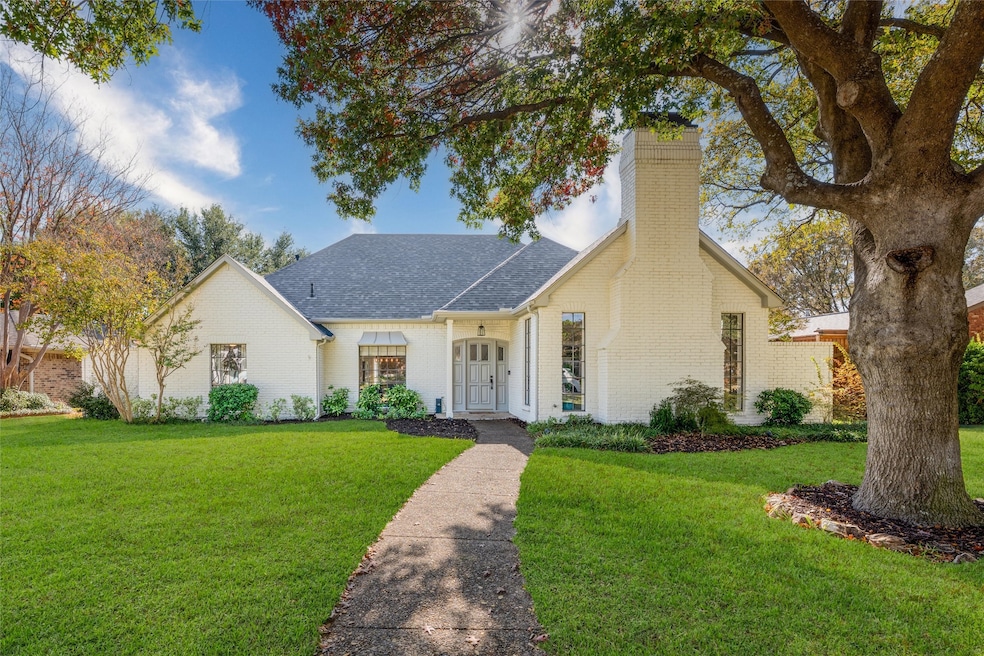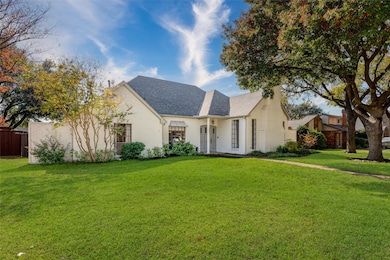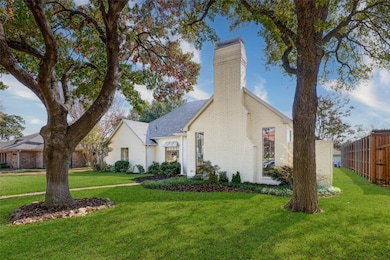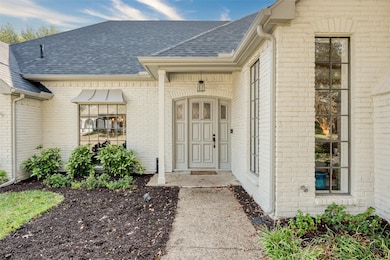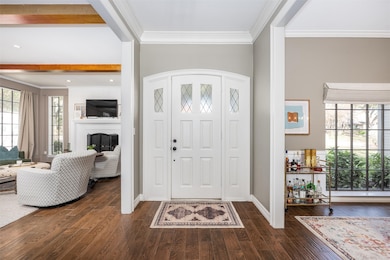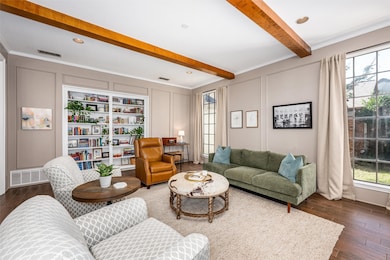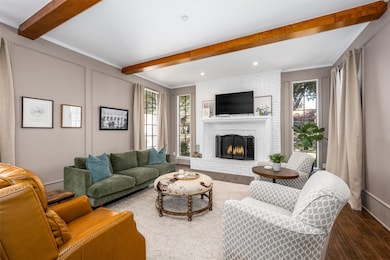10002 Hickory Crossing Dallas, TX 75243
Lake Highlands NeighborhoodEstimated payment $4,781/month
Highlights
- Hot Property
- Heated Pool and Spa
- Granite Countertops
- Lake Highlands High School Rated A-
- Ranch Style House
- Double Oven
About This Home
Beautifully updated and truly turn-key, this stunning ranch-style home in sought-after Country Forest blends modern upgrades with timeless charm. Remodeled throughout, the home offers 4 bedrooms, 3 full baths, two generous living areas, an inviting eat-in kitchen, and a sparkling pool perfect for Texas summers. The formal living and dining rooms welcome you with exposed beams, a classic brick fireplace, and views of the beautifully landscaped front yard shaded by mature trees. The updated kitchen opens to a spacious den anchored by a tray ceiling, creating a seamless flow for everyday living and entertaining. This side of the home also features a private guest suite with full bath, a large laundry room, and direct access to the attached two-car garage. On the opposite wing, you’ll find two secondary bedrooms connected by a Jack-and-Jill bath, along with the private primary retreat featuring an updated ensuite bath and great storage. The home offers abundant closets and built-ins throughout. The backyard feels like your own private oasis — complete with a large patio, mature landscaping, and a refreshing pool ideal for gatherings and and all year round use. Updates include: Interior and exterior paint, roof, gutters, a new AC unit, energy-efficient windows, upgraded light fixtures, expanded flooring into all bedrooms, and more.
Listing Agent
Monument Realty Brokerage Phone: 404-797-7861 License #0676950 Listed on: 11/18/2025
Open House Schedule
-
Saturday, November 22, 20252:00 to 4:00 pm11/22/2025 2:00:00 PM +00:0011/22/2025 4:00:00 PM +00:00Add to Calendar
-
Sunday, November 23, 20252:00 to 4:00 pm11/23/2025 2:00:00 PM +00:0011/23/2025 4:00:00 PM +00:00Add to Calendar
Home Details
Home Type
- Single Family
Est. Annual Taxes
- $14,039
Year Built
- Built in 1980
Lot Details
- 8,973 Sq Ft Lot
- Wood Fence
- Landscaped
- Interior Lot
- Sprinkler System
- Few Trees
Parking
- 2 Car Attached Garage
- Alley Access
- Rear-Facing Garage
- Single Garage Door
Home Design
- Ranch Style House
- Brick Exterior Construction
- Slab Foundation
- Composition Roof
Interior Spaces
- 2,679 Sq Ft Home
- Wired For Sound
- Woodwork
- Ceiling Fan
- Decorative Lighting
- Wood Burning Fireplace
- Fireplace Features Masonry
- Gas Fireplace
- Living Room with Fireplace
- Ceramic Tile Flooring
- Home Security System
Kitchen
- Eat-In Kitchen
- Double Oven
- Electric Oven
- Electric Cooktop
- Microwave
- Dishwasher
- Kitchen Island
- Granite Countertops
- Disposal
Bedrooms and Bathrooms
- 4 Bedrooms
- Walk-In Closet
- 3 Full Bathrooms
Laundry
- Laundry Room
- Washer and Electric Dryer Hookup
Pool
- Heated Pool and Spa
- Heated In Ground Pool
- Gunite Pool
- Fence Around Pool
- Pool Water Feature
Outdoor Features
- Patio
- Exterior Lighting
- Rain Gutters
- Front Porch
Schools
- Aikin Elementary School
- Lake Highlands School
Utilities
- Central Heating and Cooling System
- Heating System Uses Natural Gas
- Vented Exhaust Fan
- Gas Water Heater
- High Speed Internet
- Cable TV Available
Community Details
- Country Forest Association
- Country Forest Ph 02 Subdivision
Listing and Financial Details
- Legal Lot and Block 9 / 78419
- Assessor Parcel Number 00000820416160000
Map
Home Values in the Area
Average Home Value in this Area
Tax History
| Year | Tax Paid | Tax Assessment Tax Assessment Total Assessment is a certain percentage of the fair market value that is determined by local assessors to be the total taxable value of land and additions on the property. | Land | Improvement |
|---|---|---|---|---|
| 2025 | $10,788 | $599,190 | $130,000 | $469,190 |
| 2024 | $10,788 | $599,190 | $130,000 | $469,190 |
| 2023 | $10,788 | $517,630 | $115,000 | $402,630 |
| 2022 | $13,614 | $517,630 | $115,000 | $402,630 |
| 2021 | $10,932 | $393,160 | $80,000 | $313,160 |
| 2020 | $11,090 | $393,160 | $80,000 | $313,160 |
| 2019 | $11,073 | $374,940 | $80,000 | $294,940 |
| 2018 | $8,406 | $297,340 | $70,000 | $227,340 |
| 2017 | $7,804 | $276,040 | $70,000 | $206,040 |
| 2016 | $7,405 | $261,930 | $60,000 | $201,930 |
| 2015 | $5,516 | $240,740 | $60,000 | $180,740 |
| 2014 | $5,516 | $240,740 | $60,000 | $180,740 |
Property History
| Date | Event | Price | List to Sale | Price per Sq Ft | Prior Sale |
|---|---|---|---|---|---|
| 11/18/2025 11/18/25 | For Sale | $685,000 | +9.6% | $256 / Sq Ft | |
| 09/06/2023 09/06/23 | Sold | -- | -- | -- | View Prior Sale |
| 07/31/2023 07/31/23 | Pending | -- | -- | -- | |
| 07/27/2023 07/27/23 | For Sale | $625,000 | -- | $233 / Sq Ft |
Purchase History
| Date | Type | Sale Price | Title Company |
|---|---|---|---|
| Deed | -- | None Listed On Document | |
| Vendors Lien | -- | First National Title | |
| Vendors Lien | -- | Hxf-Fatco |
Mortgage History
| Date | Status | Loan Amount | Loan Type |
|---|---|---|---|
| Open | $468,750 | New Conventional | |
| Previous Owner | $389,000 | Purchase Money Mortgage | |
| Previous Owner | $231,610 | New Conventional |
Source: North Texas Real Estate Information Systems (NTREIS)
MLS Number: 21114866
APN: 00000820416160000
- 10011 Glen Canyon Dr
- 9601 Forest Ln Unit 224
- 9601 Forest Ln Unit 1113
- 9601 Forest Ln Unit 1311
- 9601 Forest Ln Unit 412
- 9601 Forest Ln Unit 822
- 9601 Forest Ln Unit 1024
- 12317 Cross Creek Dr
- 12401 Pleasant Valley Dr
- 10009 Apple Creek Dr
- 10118 Apple Creek Dr
- 117 Forest Star Dr
- 12209 Wightman Place
- 104 Bower Ln
- 9727 Amberley Dr
- 9742 Amberley Dr
- 13144 Burninglog Ln
- 9706 Trevor Dr
- 13220 Woodbend Ln
- 12480 Abrams Rd Unit 705
- 907 Blackland Ct
- 905 Blackland Ct
- 9601 Forest Ln Unit 1313
- 9601 Forest Ln Unit 726
- 9601 Forest Ln Unit 224
- 9601 Forest Ln Unit 422
- 9601 Forest Ln Unit 323
- 9601 Forest Ln Unit 1024
- 12121 Audelia Rd
- 9669 Forest Ln
- 9737 Forest Ln
- 11991 Audelia Rd
- 12111 Audelia Rd
- 9690 Forest Ln
- 12331 Ferris Creek Ln
- 9655 Chimney Hill Ln
- 9750 Forest Ln
- 9738 Amberley Dr
- 12480 Abrams Rd Unit 2801
- 12480 Abrams Rd Unit 2922
