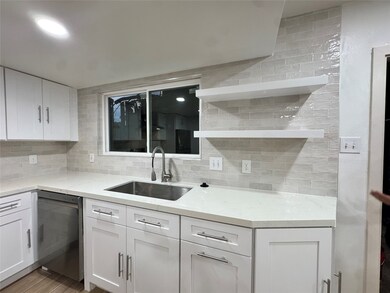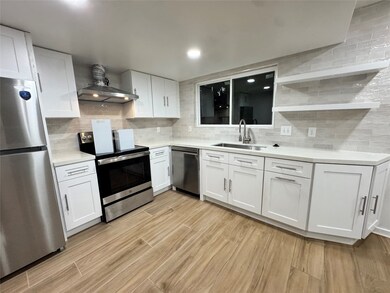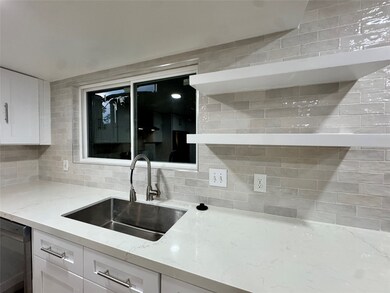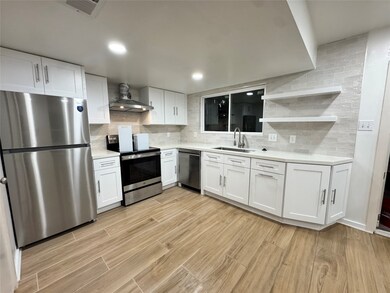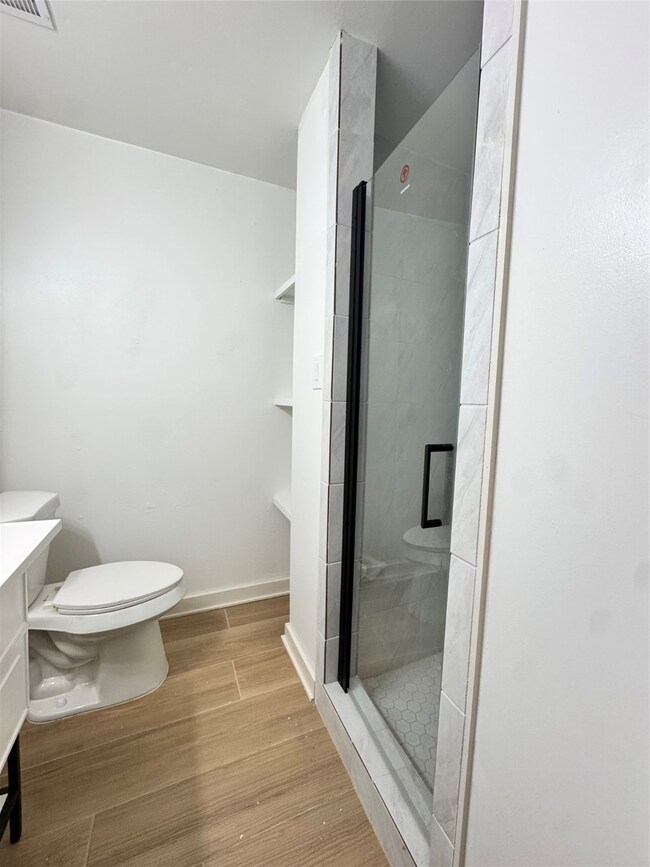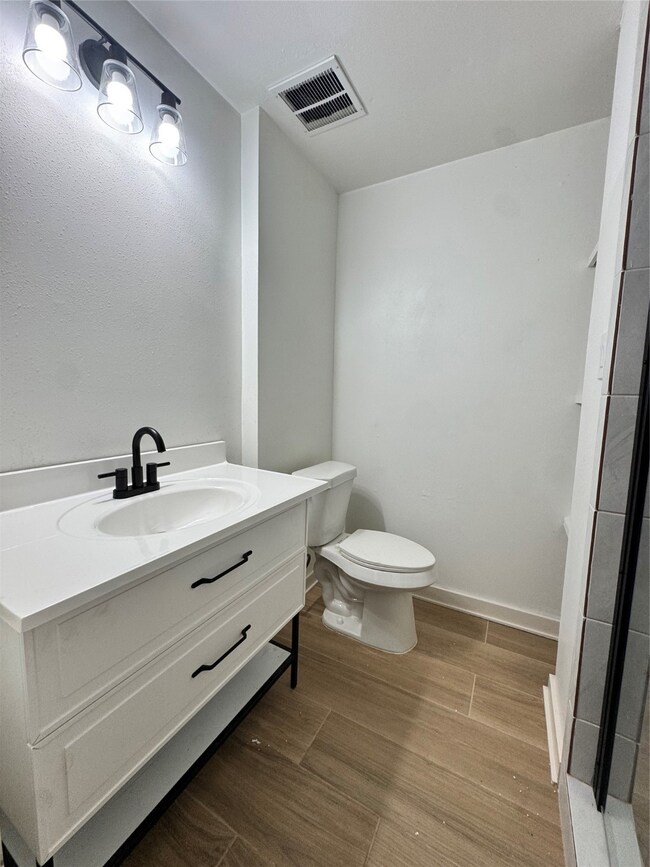10002 Knoboak Dr Unit 43 Houston, TX 77080
Spring Branch West Neighborhood
3
Beds
2.5
Baths
1,408
Sq Ft
4.56
Acres
Highlights
- 4.56 Acre Lot
- Community Pool
- En-Suite Primary Bedroom
- Corner Lot
- Breakfast Bar
- 2 Attached Carport Spaces
About This Home
Newly remodeled Unit. Ready for its FIRST tenant. This rental is ALL bills included. This unique home stands alone in the community and private yard. Located in Spring Branch near Memorial City Mall and great schools. Schedule your appt TODAY!
Townhouse Details
Home Type
- Townhome
Year Built
- Built in 1970
Interior Spaces
- 1,408 Sq Ft Home
- 2-Story Property
Kitchen
- Breakfast Bar
- Self-Closing Drawers and Cabinet Doors
Bedrooms and Bathrooms
- 3 Bedrooms
- En-Suite Primary Bedroom
Parking
- 2 Attached Carport Spaces
- Assigned Parking
Schools
- Pine Shadows Elementary School
- Spring Woods Middle School
- Spring Woods High School
Utilities
- Central Heating and Cooling System
- Heating System Uses Gas
- Municipal Trash
- Cable TV Available
Listing and Financial Details
- Property Available on 10/15/25
- Long Term Lease
Community Details
Overview
- Front Yard Maintenance
- Springwood Forest Twnhms Subdivision
Recreation
- Community Pool
Pet Policy
- Call for details about the types of pets allowed
- Pet Deposit Required
Map
Source: Houston Association of REALTORS®
MLS Number: 63016659
APN: 1090930000001
Nearby Homes
- 10010 Knoboak Dr Unit 32
- 1902 Knoboak Cir
- 10018 Knoboak Dr Unit 21
- 10018 Knoboak Dr Unit 13
- 10051 Fallen Woods Dr
- 10115 Moorberry Ln
- 10135 Metronome Dr
- 2106 Teague Rd
- 2114 Eaglerock Dr
- 9818 Shadow Wood Dr
- 2103 Southwick St
- 9821 Shadow Wood Dr
- 9809 Neuens Rd
- 9730 Moorberry Ln
- 10214 Moorberry Ln
- 11623 & 11625 Cool Shadows Ln
- 2231 Lexford Ln
- 9902 Hornpipe Ln
- 2306 Eaglerock Dr
- 10054 Haddington Dr
- 10018 Knoboak Dr Unit 21
- 10021 Hillside Bayou Dr
- 10115 Moorberry Ln
- 10002 Neuens Rd Unit 2
- 10126 Metronome Dr
- 10032 Neuens Rd
- 10135 Knoboak Dr
- 10102 Neuens Rd Unit B300
- 10102 Neuens Rd Unit A102
- 2415 Moss Hill Dr
- 10058 Timberoak Dr Unit ID1285757P
- 2314 Eaglerock Dr
- 10031 Haddington Dr
- 10062 Haddington Dr
- 1844 Parana Dr
- 10386 Hammerly Blvd Unit 32
- 1815 Crestdale Dr
- 2502 Hollow Hook Rd
- 2372 Triway Ln Unit 162
- 1918 Crestdale Dr

