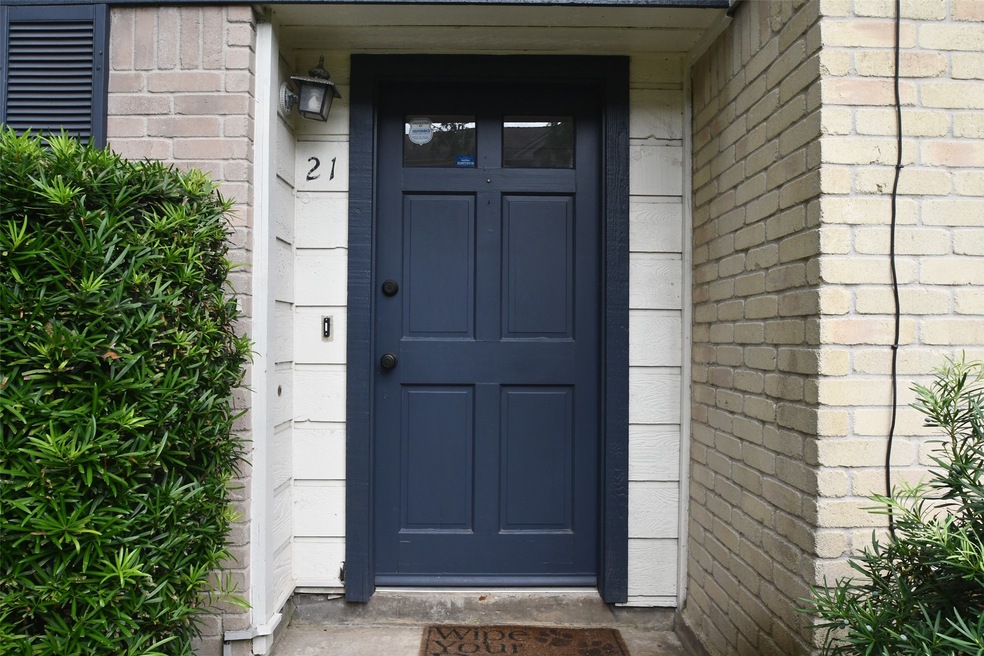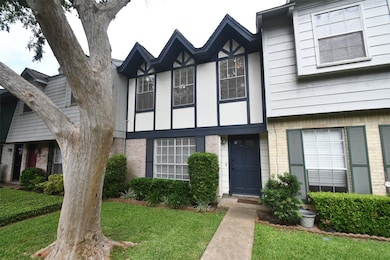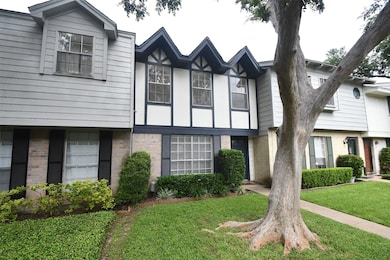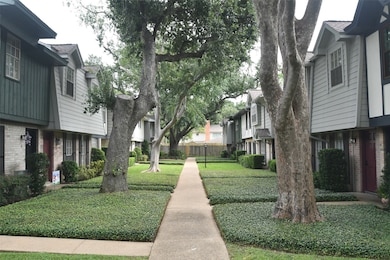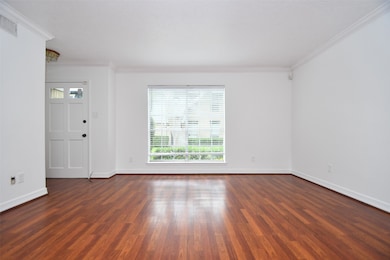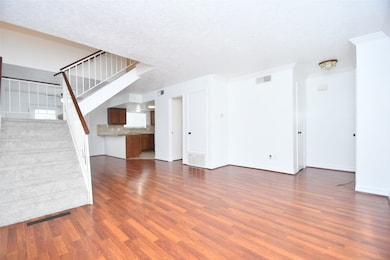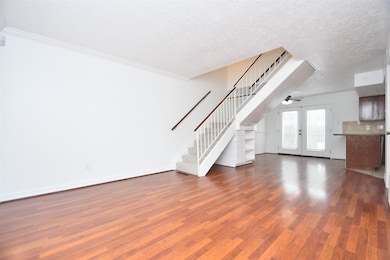10018 Knoboak Dr Unit 21 Houston, TX 77080
Spring Branch West NeighborhoodHighlights
- 198,510 Sq Ft lot
- Wood Flooring
- Community Pool
- Traditional Architecture
- Hollywood Bathroom
- Double Vanity
About This Home
Charming Townhome in a Quiet Spring Branch Neighborhood!
Nestled in a peaceful and serene corner of Spring Branch, among beautiful single-family homes, this beautifully updated townhome offers the perfect blend of comfort and convenience. With easy access to Beltway 8, I -10 and 610, you’re just moments away from everything you need, yet tucked away in a quiet, welcoming community.
Step inside to find a cozy, inviting atmosphere that feels like home. The maintenance fee covers all the essentials—electric, water/sewer, trash, and landscaping—ensuring a stress-free lifestyle. Zoned to Spring Branch ISD, this townhome is ideal for anyone seeking a peaceful retreat with the perks of an exceptional location. Come see this charming townhome available for showings July 7. Freshly painted and all electrical outlets have been changed out and updated.
Townhouse Details
Home Type
- Townhome
Est. Annual Taxes
- $3,703
Year Built
- Built in 1970
Home Design
- Traditional Architecture
Interior Spaces
- 1,150 Sq Ft Home
- 2-Story Property
- Living Room
- Combination Kitchen and Dining Room
Kitchen
- Breakfast Bar
- Electric Oven
- Electric Cooktop
- Dishwasher
- Disposal
Flooring
- Wood
- Tile
Bedrooms and Bathrooms
- 2 Bedrooms
- En-Suite Primary Bedroom
- Double Vanity
- Hollywood Bathroom
Parking
- 2 Attached Carport Spaces
- Assigned Parking
Schools
- Pine Shadows Elementary School
- Spring Woods Middle School
- Spring Woods High School
Additional Features
- 4.56 Acre Lot
- Central Heating and Cooling System
Listing and Financial Details
- Property Available on 9/7/25
- Long Term Lease
Community Details
Overview
- Springwood Forest Association
- Springwood Forest T/H Condo Subdivision
Recreation
- Community Pool
Pet Policy
- Call for details about the types of pets allowed
- Pet Deposit Required
Map
Source: Houston Association of REALTORS®
MLS Number: 89456703
APN: 1090890000007
- 10018 Knoboak Dr Unit 13
- 10010 Knoboak Dr Unit 32
- 1902 Knoboak Cir
- 10102 Knoboak Dr
- 2019 Falcon Reach Dr
- 10115 Moorberry Ln
- 10051 Fallen Woods Dr
- 2106 Teague Rd
- 2114 Eaglerock Dr
- 10135 Metronome Dr
- 2103 Southwick St
- 9730 Moorberry Ln
- 9818 Shadow Wood Dr
- 9809 Neuens Rd
- 9821 Shadow Wood Dr
- 2231 Lexford Ln
- 10214 Moorberry Ln
- 9902 Hornpipe Ln
- 2306 Eaglerock Dr
- 9923 Emnora Ln
- 10002 Knoboak Dr Unit 43
- 10115 Moorberry Ln
- 10002 Neuens Rd Unit 2
- 10032 Neuens Rd
- 10135 Knoboak Dr
- 10102 Neuens Rd Unit B300
- 10102 Neuens Rd Unit A102
- 2415 Moss Hill Dr
- 9923 Emnora Ln
- 10058 Timberoak Dr Unit ID1285757P
- 1844 Parana Dr
- 1815 Crestdale Dr
- 10031 Haddington Dr
- 9818 Emnora Ln
- 2502 Hollow Hook Rd
- 10062 Haddington Dr
- 9630 Truscon Dr
- 1918 Crestdale Dr
- 10386 Hammerly Blvd Unit 32
- 2503 Southwick St
