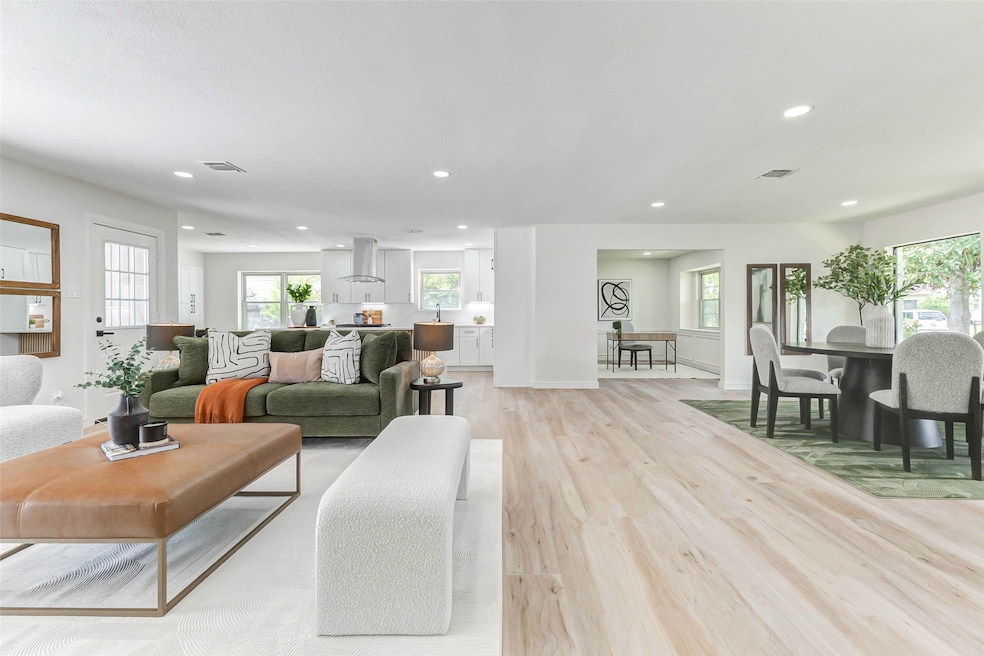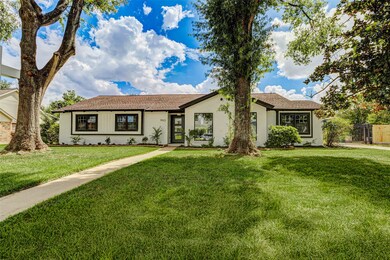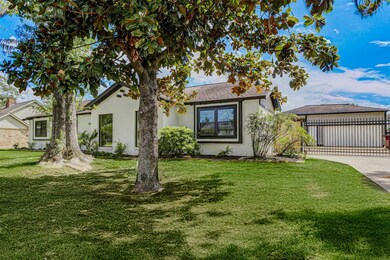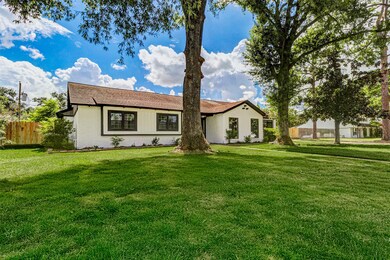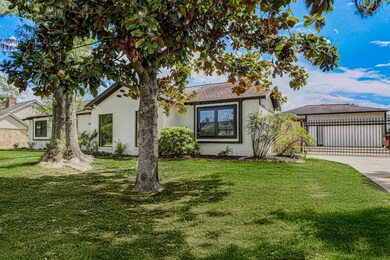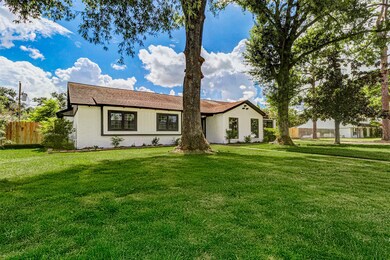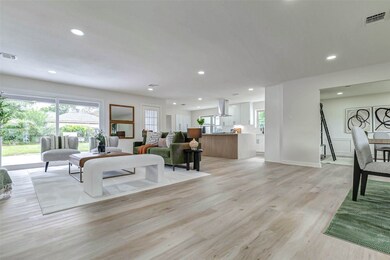9923 Emnora Ln Houston, TX 77080
Spring Shadows Neighborhood
4
Beds
3.5
Baths
2,524
Sq Ft
0.31
Acres
Highlights
- Traditional Architecture
- Fenced Yard
- Cooling System Powered By Gas
- Quartz Countertops
- 2 Car Detached Garage
- Electric Gate
About This Home
Welcome to this beautifully renovated home featuring open living spaces, designer finishes, a generator, and a chef’s kitchen with quartz counters and stainless steel appliances. The flexible layout includes dining, living, and office areas. Outside, a spacious gated backyard is ideal for entertaining. Conveniently located near shopping, restaurants, and schools, with easy access to parks and everyday amenities. Don't miss out on this gem!
Home Details
Home Type
- Single Family
Est. Annual Taxes
- $762
Year Built
- Built in 1975
Lot Details
- 0.31 Acre Lot
- Fenced Yard
Parking
- 2 Car Detached Garage
- Electric Gate
Home Design
- Traditional Architecture
Interior Spaces
- 2,524 Sq Ft Home
- 1-Story Property
- Gas Log Fireplace
- Washer and Gas Dryer Hookup
Kitchen
- Gas Oven
- Gas Cooktop
- Microwave
- Dishwasher
- Quartz Countertops
- Disposal
Bedrooms and Bathrooms
- 4 Bedrooms
Schools
- Pine Shadows Elementary School
- Spring Woods Middle School
- Northbrook High School
Utilities
- Cooling System Powered By Gas
- Central Heating and Cooling System
- Heating System Uses Gas
Listing and Financial Details
- Property Available on 11/21/25
- Long Term Lease
Community Details
Overview
- Spring Shadows Civic Assoc. Association
- Spring Shadows Sec 03 Subdivision
Pet Policy
- Call for details about the types of pets allowed
- Pet Deposit Required
Map
Source: Houston Association of REALTORS®
MLS Number: 80038990
APN: 0981370000002
Nearby Homes
- 9926 Emnora Ln
- 9902 Hornpipe Ln
- 2503 Moss Hill Dr
- 9730 Moorberry Ln
- 2519 Parana Dr
- 2506 Teague Rd
- 2306 Eaglerock Dr
- 2231 Lexford Ln
- 2106 Teague Rd
- 2603 Palo Pinto Dr
- 2114 Eaglerock Dr
- 2622 Anniston Dr
- 2611 Teague Rd
- 2403 Elmgate Dr
- 2635 Bandelier Dr
- 2535 Southwick St
- 2614 Southwick St
- 2103 Southwick St
- 2323 Parana Dr
- 2710 Shadybrook Meadow Dr
- 2415 Moss Hill Dr
- 9818 Emnora Ln
- 2502 Hollow Hook Rd
- 2519 Parana Dr
- 2314 Eaglerock Dr
- 2503 Southwick St
- 2710 Shadybrook Meadow Dr
- 10018 Knoboak Dr Unit 21
- 10002 Knoboak Dr Unit 43
- 2372 Triway Ln Unit 162
- 10115 Moorberry Ln
- 9910 Spring Shadows Park Cir
- 9999 Kempwood Dr
- 9630 Vilven Ln
- 10105 Kempwood Dr
- 3125 Crestdale Dr
- 10010 Kempwood Dr
- 10126 Metronome Dr
- 2677 Gessner Rd Unit 202
- 9630 Truscon Dr
