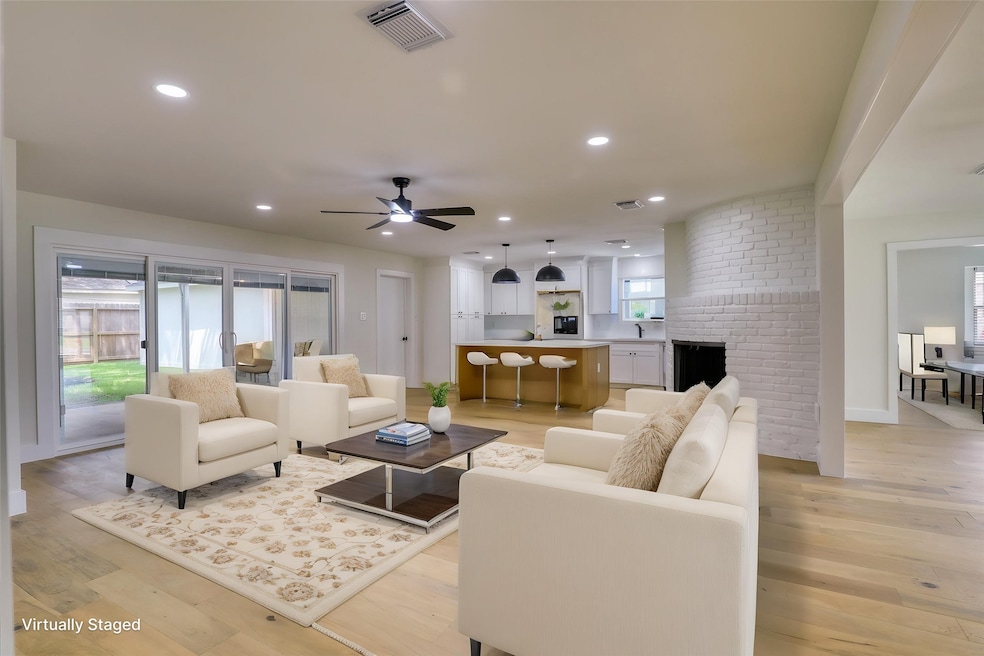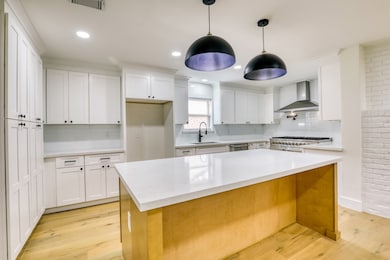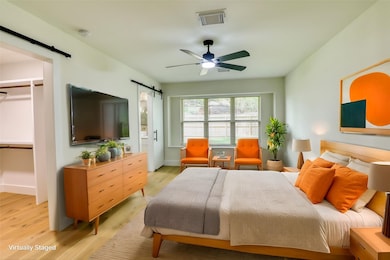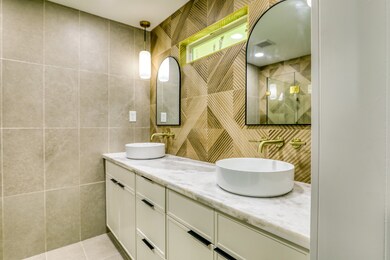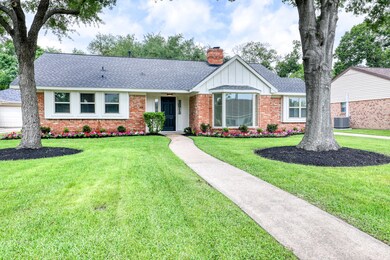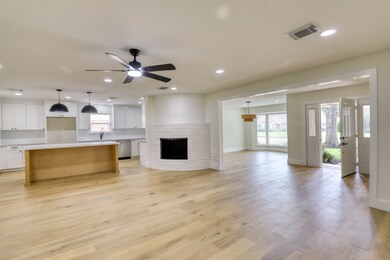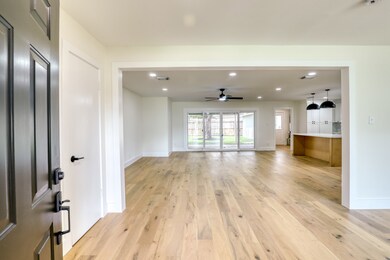2519 Parana Dr Houston, TX 77080
Spring Shadows NeighborhoodHighlights
- Deck
- Solid Surface Countertops
- Double Convection Oven
- Engineered Wood Flooring
- Home Office
- 2 Car Detached Garage
About This Home
Redone home! The interior has been completely updated with designer touches everywhere. New flooring throughout warms the entire home. Tons of new cabinetry in the well thought out kitchen. New commercial quality stainless steel appliances include 48" wide, 8 burner range with double ovens and vent hood. The large kitchen island should have it's own zip code and overlooks the huge living area. Light flows in thru the 12 ft wide sliders which open to a large covered patio. The formal dining area has a gorgeous bay window and the office has corner windows which make the new led lighting needless during the day. Both bathrooms are adorned with new with cabinetry and flooring and the enlarged primary shower sports dual heads with stunning glass and tile work throughout. Built ins are a welcome addition to the large primary closet. Outside, there is new paint, new fencing, updated windows and gigantic trees.
Home Details
Home Type
- Single Family
Est. Annual Taxes
- $1,779
Year Built
- Built in 1968
Lot Details
- 8,900 Sq Ft Lot
- East Facing Home
- Property is Fully Fenced
Parking
- 2 Car Detached Garage
- Oversized Parking
Interior Spaces
- 1,958 Sq Ft Home
- 1-Story Property
- Gas Fireplace
- Formal Entry
- Family Room Off Kitchen
- Living Room
- Dining Room
- Home Office
- Utility Room
- Washer and Gas Dryer Hookup
Kitchen
- Double Convection Oven
- Electric Oven
- Gas Cooktop
- Free-Standing Range
- Microwave
- Dishwasher
- Kitchen Island
- Solid Surface Countertops
- Self-Closing Drawers and Cabinet Doors
- Disposal
- Pot Filler
Flooring
- Engineered Wood
- Tile
Bedrooms and Bathrooms
- 3 Bedrooms
- 2 Full Bathrooms
- Double Vanity
- Bathtub with Shower
Eco-Friendly Details
- Energy-Efficient Windows with Low Emissivity
- Energy-Efficient Insulation
Outdoor Features
- Deck
- Patio
Schools
- Terrace Elementary School
- Spring Woods Middle School
- Northbrook High School
Utilities
- Central Heating and Cooling System
- Heating System Uses Gas
- Cable TV Available
Listing and Financial Details
- Property Available on 11/10/25
- 12 Month Lease Term
Community Details
Overview
- Spring Shadows Civic Assoc Association
- Spring Shadows Sec 04 Subdivision
Pet Policy
- No Pets Allowed
Map
Source: Houston Association of REALTORS®
MLS Number: 60564705
APN: 0992160000035
- 2514 Palo Pinto Dr
- 2603 Palo Pinto Dr
- 2503 Moss Hill Dr
- 9926 Emnora Ln
- 9923 Emnora Ln
- 9902 Hornpipe Ln
- 10202 Spring Shadows Park Cir
- 2710 Shadybrook Meadow Dr
- 2306 Eaglerock Dr
- 2622 Anniston Dr
- 9635 Weatherwood Dr
- 10218 Spring Shadows Park Cir
- 2506 Teague Rd
- 2635 Bandelier Dr
- 2403 Elmgate Dr
- 9730 Moorberry Ln
- 10004 Spring Shadows Park Cir
- 2231 Lexford Ln
- 3302 Cardinal Crest Ln
- 9910 Spring Shadows Park Cir
- 9818 Emnora Ln
- 2415 Moss Hill Dr
- 3125 Crestdale Dr
- 2314 Eaglerock Dr
- 2710 Shadybrook Meadow Dr
- 9809 Mockingbird Hill Ln
- 9910 Spring Shadows Park Cir
- 1912 Honey Mound Dr
- 2502 Hollow Hook Rd
- 9999 Kempwood Dr
- 9630 Vilven Ln
- 2503 Southwick St
- 10010 Kempwood Dr
- 10105 Kempwood Dr
- 9630 Truscon Dr
- 9511 Bundy Ln
- 10100 Kempwood Dr
- 9939 Kemp Forest Dr
- 10018 Knoboak Dr Unit 21
- 2677 Gessner Rd Unit 202
