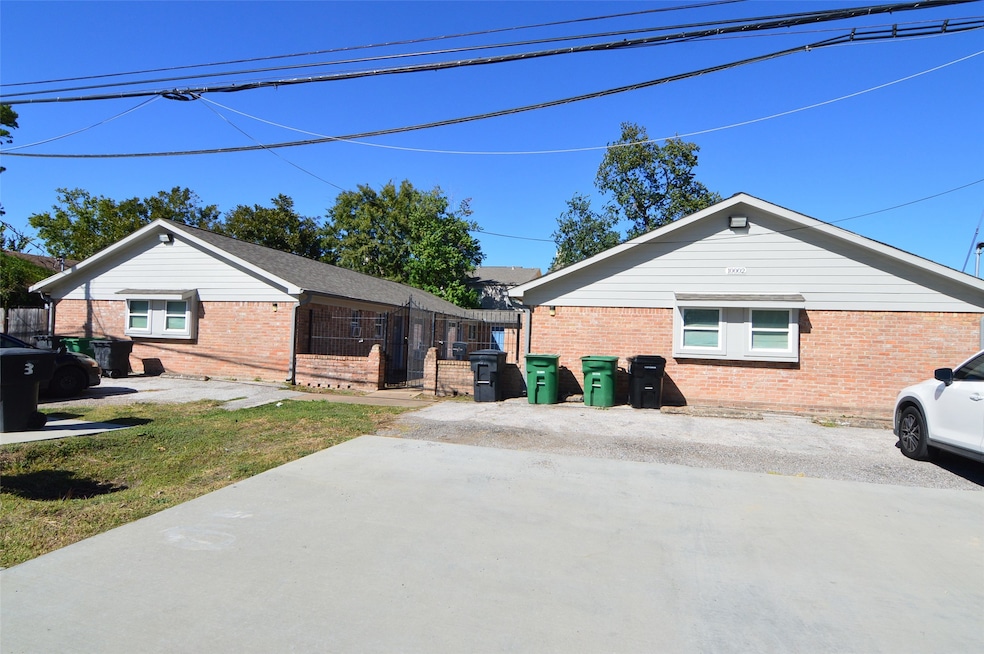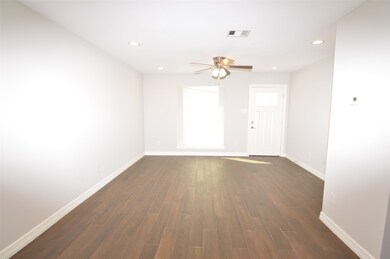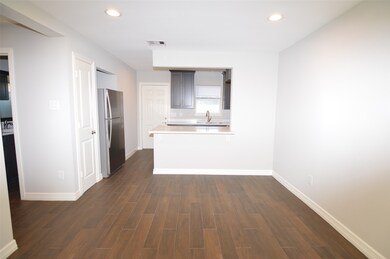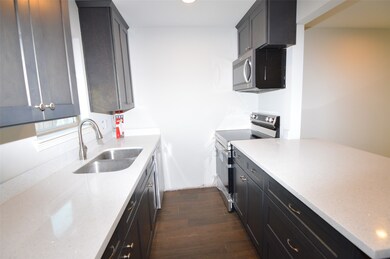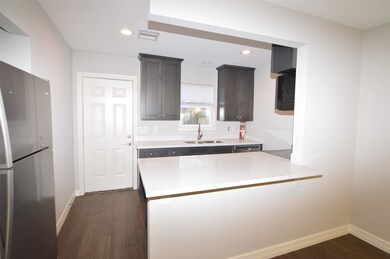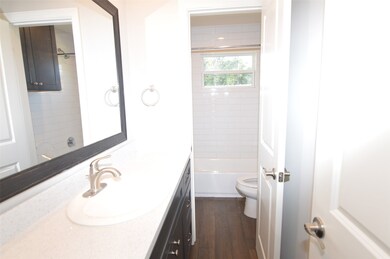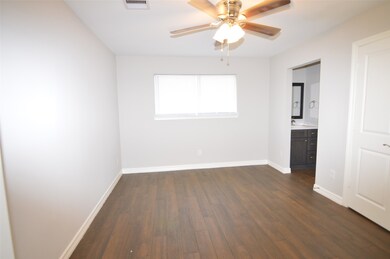10002 Neuens Rd Unit 2 Houston, TX 77080
Spring Branch West NeighborhoodHighlights
- Traditional Architecture
- Tile Flooring
- Central Heating and Cooling System
About This Home
Welcome to this updated charming 2 bedroom home close to Interstate-10. This two bedroom rental features an updated kitchen, private fenced backyard, gated courtyard, ceramic plank tile flooring throughout, stainless steel appliances, quartz countertops, and so much more. There is an on-site laundry on the property. Tenant is responsible for their own electricity and an additional monthly fee of $75 for water/sewer/trash/gas/yard maintenance. This home is situated close to City Centre and Memorial City Mall.
Listing Agent
Houston Prime Realty - Pewitt & Associates License #0369730 Listed on: 11/10/2025
Condo Details
Home Type
- Condominium
Year Built
- Built in 1968
Home Design
- Traditional Architecture
Interior Spaces
- 951 Sq Ft Home
- 1-Story Property
- Tile Flooring
Kitchen
- Electric Oven
- Electric Range
- Free-Standing Range
- Microwave
- Dishwasher
- Disposal
Bedrooms and Bathrooms
- 2 Bedrooms
- 1 Full Bathroom
Schools
- Pine Shadows Elementary School
- Spring Woods Middle School
- Spring Woods High School
Utilities
- Central Heating and Cooling System
- Heating System Uses Gas
- Cable TV Available
Listing and Financial Details
- Property Available on 10/27/25
- Long Term Lease
Community Details
Overview
- Frost & Settegast Subdivision
Pet Policy
- Call for details about the types of pets allowed
- Pet Deposit Required
Map
Source: Houston Association of REALTORS®
MLS Number: 95712705
- 10051 Fallen Woods Dr
- 1902 Knoboak Cir
- 10135 Metronome Dr
- 10010 Knoboak Dr Unit 32
- 10018 Knoboak Dr Unit 21
- 10018 Knoboak Dr Unit 13
- 9818 Shadow Wood Dr
- 9821 Shadow Wood Dr
- 10115 Moorberry Ln
- 9809 Neuens Rd
- 11623 & 11625 Cool Shadows Ln
- 10054 Haddington Dr
- 2115 Lexford Ln
- 2114 Eaglerock Dr
- 2106 Teague Rd
- 10214 Moorberry Ln
- 2103 Southwick St
- 9851 Warwana Rd
- 9839 Warwana Rd
- 1726 Maux Dr
- 10021 Hillside Bayou Dr
- 10032 Neuens Rd
- 10002 Knoboak Dr Unit 43
- 10126 Metronome Dr
- 10102 Neuens Rd Unit A102
- 10102 Neuens Rd Unit B300
- 10018 Knoboak Dr Unit 21
- 10115 Moorberry Ln
- 10135 Knoboak Dr
- 10058 Timberoak Dr Unit ID1285757P
- 10031 Haddington Dr
- 10062 Haddington Dr
- 1747 Maux Dr
- 1844 Parana Dr
- 1815 Crestdale Dr
- 1702 Maux Dr
- 2415 Moss Hill Dr
- 2314 Eaglerock Dr
- 10005 Hazelhurst Dr
- 10021 Hazelhurst Dr
