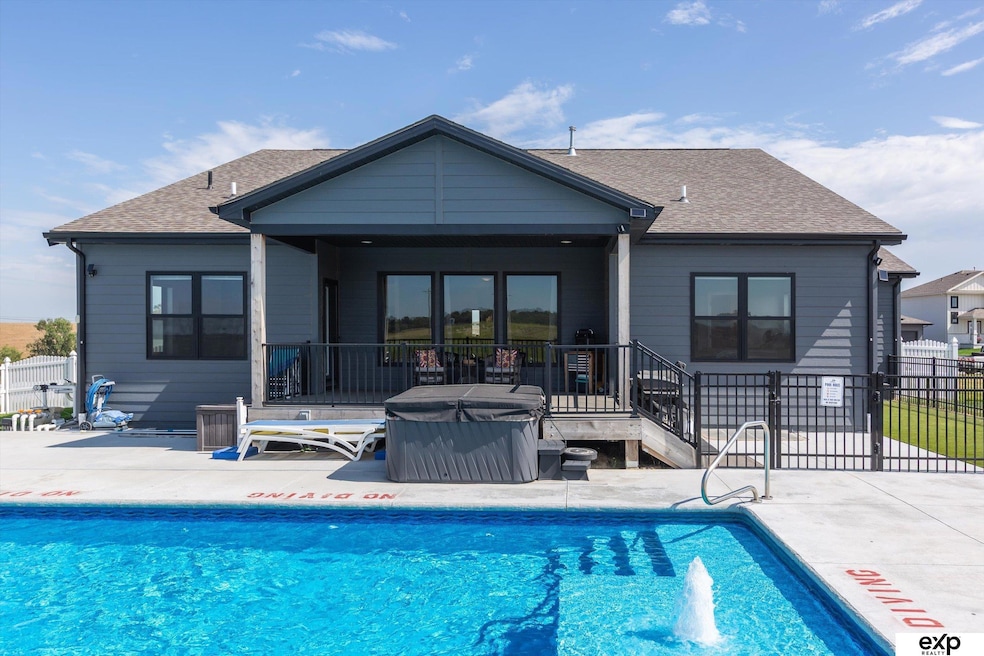10002 S 191st Ave Omaha, NE 68136
Southwest Omaha NeighborhoodEstimated payment $5,070/month
Highlights
- In Ground Pool
- 0.42 Acre Lot
- Corner Lot
- Palisades Elementary School Rated A-
- Main Floor Primary Bedroom
- No HOA
About This Home
Hey there! I’m the 7-bedroom wonder you didn’t think existed—surprise, here I am! With soaring ceilings and a layout that says why be basic?, I’ve got space for everyone. My gourmet kitchen with a gas oven and range is ready for your inner chef, and the finished lower level adds two oversized bedrooms, walk-in closets, a huge living area, and a second washer and dryer for ultimate convenience. Step outside to your personal resort: sparkling pool, relaxing hot tub, turfed dog area (no muddy paws!), and a composite deck perfect for hosting. Need snacks? The largest Hy-Vee is minutes away. I may look modest outside, but inside I’m big, bold, and mighty. Try building another 7-bedroom home with a pool and this lot for this price—I dare you. Bonus: I’ll even buy down your interest rate to help you save monthly. Ready to see me? Schedule your showing!
Listing Agent
eXp Realty LLC Brokerage Phone: 402-990-7423 License #20190783 Listed on: 12/07/2025

Home Details
Home Type
- Single Family
Est. Annual Taxes
- $14,473
Year Built
- Built in 2023
Lot Details
- 0.42 Acre Lot
- Lot Dimensions are 42.53 x 148.06 x 191.02 x 221.72
- Vinyl Fence
- Corner Lot
- Sprinkler System
Parking
- 4 Car Attached Garage
Home Design
- Brick Exterior Construction
- Slab Foundation
- Masonite
Interior Spaces
- 1.5-Story Property
- Electric Fireplace
- Finished Basement
Kitchen
- Oven or Range
- Microwave
- Dishwasher
Bedrooms and Bathrooms
- 7 Bedrooms
- Primary Bedroom on Main
- 4 Full Bathrooms
Pool
- In Ground Pool
- Spa
Outdoor Features
- Patio
Schools
- Aspen Creek Elementary And Middle School
- Gretna East High School
Utilities
- Forced Air Heating and Cooling System
- Heating System Uses Natural Gas
- Private Water Source
Community Details
- No Home Owners Association
- Aspen Creek North Subdivision
Listing and Financial Details
- Assessor Parcel Number 011610538
Map
Home Values in the Area
Average Home Value in this Area
Tax History
| Year | Tax Paid | Tax Assessment Tax Assessment Total Assessment is a certain percentage of the fair market value that is determined by local assessors to be the total taxable value of land and additions on the property. | Land | Improvement |
|---|---|---|---|---|
| 2025 | $14,473 | $628,955 | $68,000 | $560,955 |
| 2024 | $1,105 | $561,110 | $77,000 | $484,110 |
| 2023 | $1,105 | $40,600 | $40,600 | -- |
| 2022 | $1,039 | $37,800 | $37,800 | $0 |
Property History
| Date | Event | Price | List to Sale | Price per Sq Ft | Prior Sale |
|---|---|---|---|---|---|
| 12/07/2025 12/07/25 | For Sale | $750,000 | +18.4% | $179 / Sq Ft | |
| 11/30/2023 11/30/23 | Sold | $633,204 | 0.0% | $246 / Sq Ft | View Prior Sale |
| 11/30/2023 11/30/23 | For Sale | $633,204 | -- | $246 / Sq Ft | |
| 04/24/2023 04/24/23 | Pending | -- | -- | -- |
Purchase History
| Date | Type | Sale Price | Title Company |
|---|---|---|---|
| Warranty Deed | $634,000 | Nebraska Title |
Source: Great Plains Regional MLS
MLS Number: 22534445
APN: 011610538
- 19108 Pinehurst Ave
- 19104 Pinehurst Ave
- 10110 S 191 St
- 10115 S 191st St
- 10206 S 191st Ave
- 19060 Laquinta Cir
- 10211 S 191st Ave
- 19061 Laquinta Cir
- 10207 S 191 St
- 19058 Camelback Avenue Cir
- 10305 S 191st Ave
- 10310 S 191st St
- 18750 Pinehurst Ave
- 10328 S 191st Ave Unit Lot 175
- 18710 Pinehurst Ave
- 19056 Murifield Cir
- 18706 Pinehurst Ave
- 10415 S 191st Ave
- 10419 S 191st Ave
- 18827 Riviera Dr
- 10005 S 201st St
- 10919 S 197th St
- 8825 S 185th St
- 18683 Oakmont Dr
- 18217 Cary St
- 10816 S 204th Avenue Cir
- 20222 Glenmore Dr
- 17801 Cypress Dr
- 19224 Olive Plaza
- 505 Michael Dr
- 6601 S 194th Terrace Plaza
- 6720 S 191st St
- 20556 Emiline St
- 16751 Morgan Ave
- 6711 S 206th Plaza
- 19404 X St
- 6249 Coventry Dr
- 16212 Timberlane Dr
- 18908 T Cir
- 5575 S 206th Ct
Ask me questions while you tour the home.






