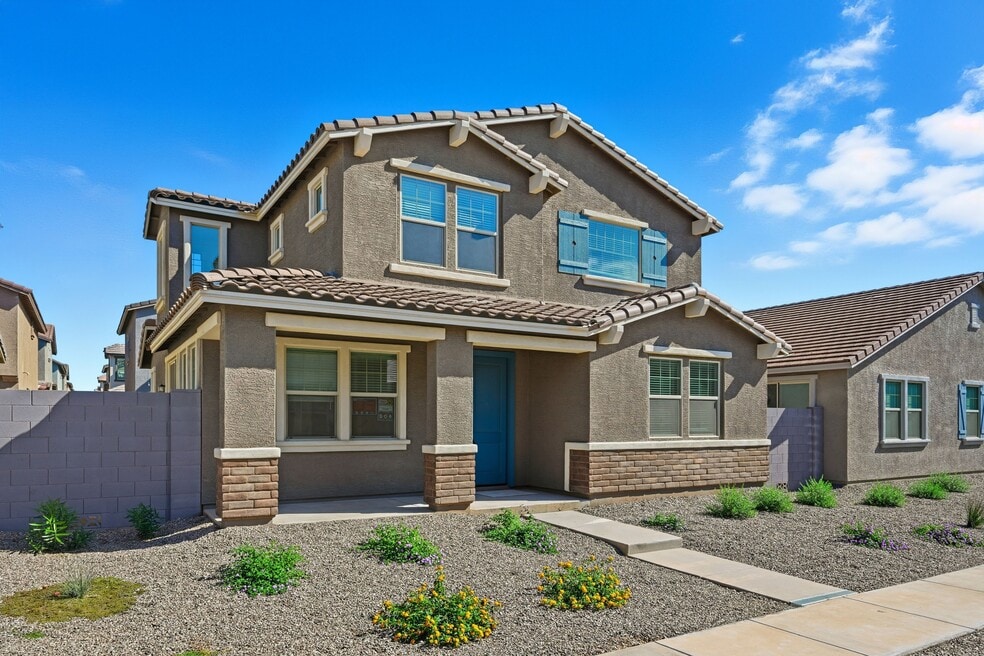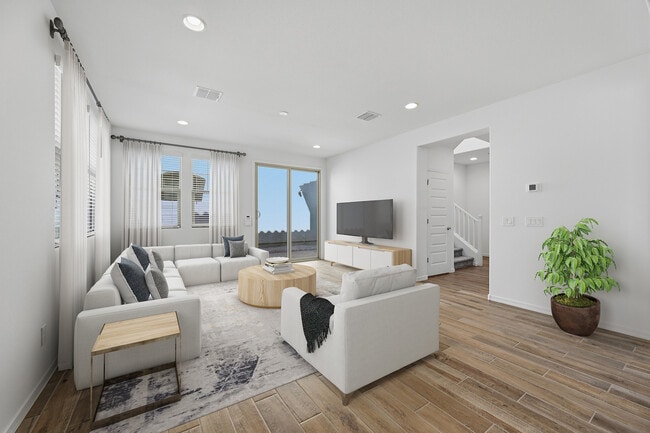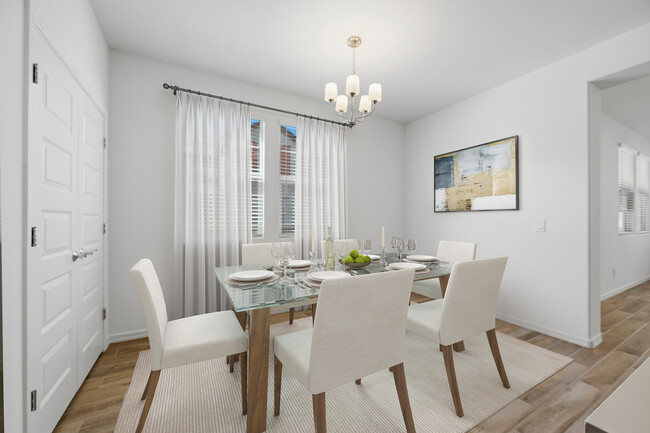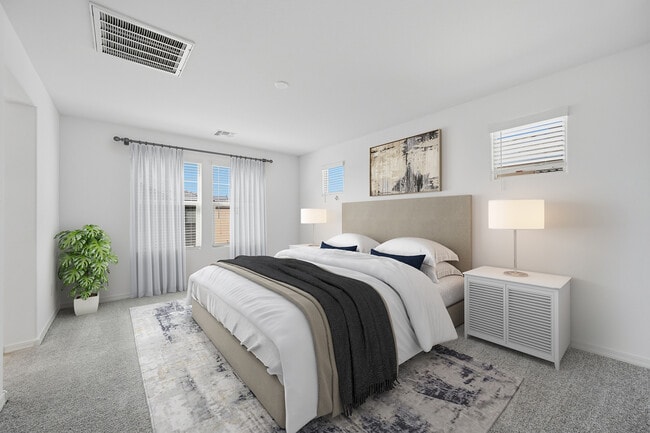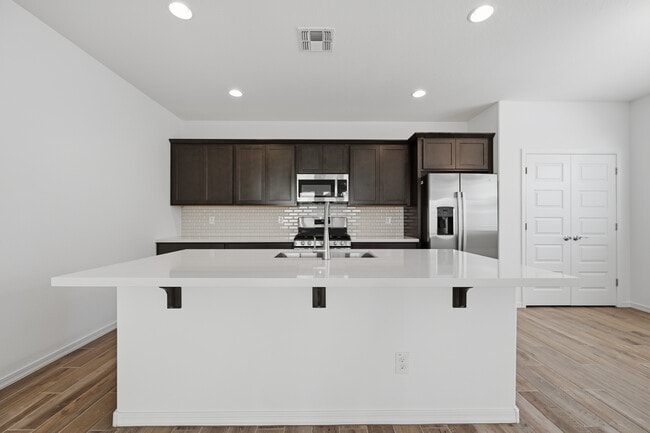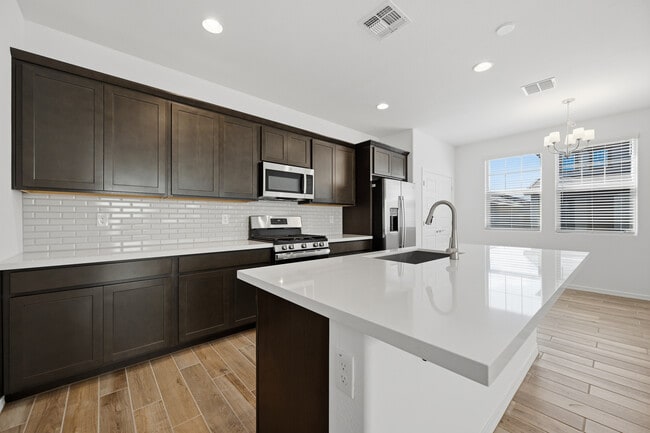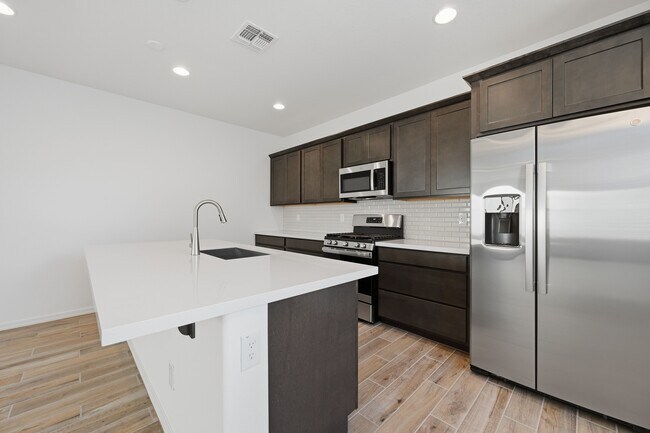
10002 W Piccadilly Rd Avondale, AZ 85392
Parkside - Villas CollectionEstimated payment $2,834/month
Highlights
- New Construction
- Community Basketball Court
- Laundry Room
- Community Pool
- Park
- Dining Room
About This Home
Welcome to the CC-RM3 at 10002 W Piccadilly Road in Parkside Villas Collection! This new home offers charm, comfort, and thoughtful design. A spacious front porch invites morning coffee or friendly chats, while inside, the open-concept layout connects the great room, dining area, and kitchen, perfect for everyday living. Upstairs, you'll find two secondary bedrooms, a full bath, and a serene primary suite with a split tub and shower, double vanities, and a walk-in closet. The laundry room is conveniently located upstairs as well. Parkside Villas is a vibrant community where nature and neighborly living come together. Enjoy strolls along the greenbelt, games on the basketball and pickleball courts, or afternoons at the pool and playground. Don’t miss the butterfly garden, a certified sanctuary for monarchs and a peaceful retreat for residents. Additional Highlights Include: Quartz countertops, 36 uppers at kitchen with soft close cabinets and drawers, and stainless-steel appliances. Virtually Staged Photos Added. MLS#6899510
Builder Incentives
Limited-time reduced rate available now in the Phoenix area when using Taylor Morrison Home Funding, Inc.<br />
Sales Office
| Monday - Tuesday |
10:00 AM - 5:00 PM
|
| Wednesday |
1:00 PM - 5:00 PM
|
| Thursday - Sunday |
10:00 AM - 5:00 PM
|
Home Details
Home Type
- Single Family
HOA Fees
- $140 Monthly HOA Fees
Parking
- 2 Car Garage
- Front Facing Garage
Home Design
- New Construction
Interior Spaces
- 2-Story Property
- Dining Room
- Laundry Room
Bedrooms and Bathrooms
- 3 Bedrooms
Community Details
Overview
- Greenbelt
Recreation
- Community Basketball Court
- Pickleball Courts
- Community Playground
- Community Pool
- Park
Map
Other Move In Ready Homes in Parkside - Villas Collection
About the Builder
- Parkside - Villas Collection
- Parkside - Almeria Collection
- Parkside - Rio Vista Collection
- Parkside - Los Cielos Collection
- Western Garden - Destiny
- 3777 N 99th Ave Unit E
- Western Garden - Cottage
- Western Garden - Reflection
- 9979 W Monterey Way
- Western Garden - Horizon
- 9976 W Cheery Lynn Rd
- Acclaim - Redwood Valley
- Acclaim - Ridgeline
- Acclaim - North Shore
- Western Garden - Discovery
- Western Garden - Premier
- Western Garden - Crest
- Western Garden - Gateway
- 0 W Camelback Rd
- Stonehaven - Discovery Collection
