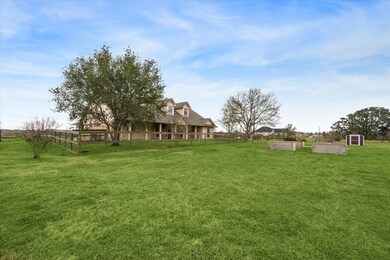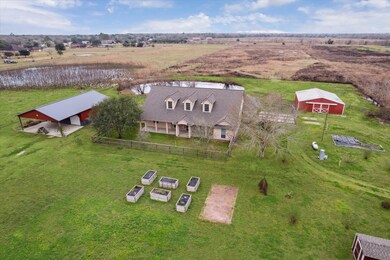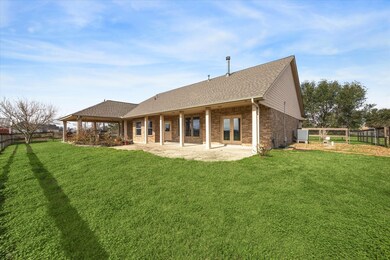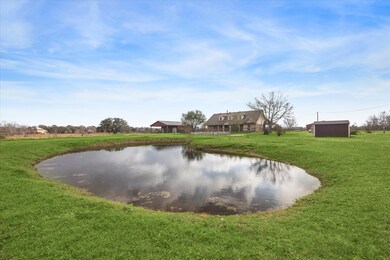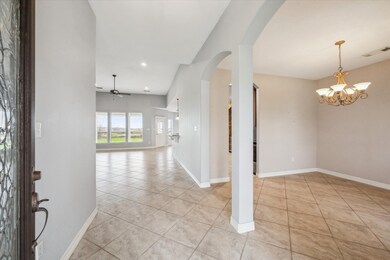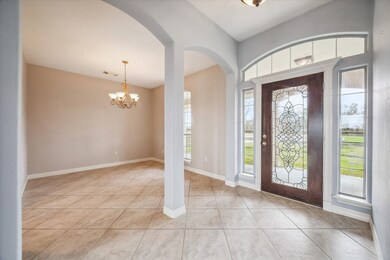
10003 County Road 67 Manvel, TX 77578
Highlights
- Barn
- RV Access or Parking
- Deck
- Stables
- 11 Acre Lot
- Adjacent to Greenbelt
About This Home
As of March 2025Custom built home that offers breathtaking views. 11 acres, 10 acres agricultural exempt. New roof 2024! Pastures cross fenced separating into 3 pastures.
Step inside, to an expansive open layout includes home office, dining room, kitchen that showcases a custom arched brick wall creating a warm and welcoming space. The split floor plan with spacious primary suite on one side, two bedrooms located on the opposite side. All bedrooms have spacious walk in closets.
Additionally, this property boasts a 36x36 pole barn complete with a practical feed/tackle room. Also included is a finished 36x36 beautiful shop! This shop has half bath, utility sink, ceiling fans, recessed lighting. Two large garage doors provide easy access, spacious covered porch attached to entertain your guests.
No HOA fees & benefits of agricultural exemption, perfect blend of country charm and modern convenience. Experience the best of country living while still enjoying the amenities of city life!
Last Agent to Sell the Property
eXp Realty, LLC License #0663279 Listed on: 02/07/2025

Home Details
Home Type
- Single Family
Est. Annual Taxes
- $7,914
Year Built
- Built in 2005
Lot Details
- 11 Acre Lot
- Adjacent to Greenbelt
- Back Yard Fenced
Home Design
- Traditional Architecture
- Brick Exterior Construction
- Slab Foundation
- Composition Roof
- Metal Roof
- Cement Siding
Interior Spaces
- 3,405 Sq Ft Home
- 2-Story Property
- Ceiling Fan
- Wood Burning Fireplace
- Gas Log Fireplace
- Entrance Foyer
- Family Room Off Kitchen
- Breakfast Room
- Dining Room
- Home Office
- Utility Room
- Washer and Electric Dryer Hookup
- Tile Flooring
Kitchen
- Breakfast Bar
- Walk-In Pantry
- Gas Oven
- Gas Cooktop
- Free-Standing Range
- <<microwave>>
- Dishwasher
- Granite Countertops
Bedrooms and Bathrooms
- 3 Bedrooms
- Double Vanity
- Single Vanity
- Soaking Tub
- <<tubWithShowerToken>>
- Separate Shower
Home Security
- Prewired Security
- Security Gate
Parking
- Workshop in Garage
- Electric Gate
- Additional Parking
- RV Access or Parking
Outdoor Features
- Deck
- Covered patio or porch
- Separate Outdoor Workshop
Schools
- Bennett Elementary School
- Iowa Colony Junior High
- Iowa Colony High School
Utilities
- Forced Air Zoned Heating and Cooling System
- Heating System Uses Gas
- Well
- Septic Tank
Additional Features
- Ventilation
- Barn
- Stables
Community Details
- H T & B R R Subdivision
Ownership History
Purchase Details
Home Financials for this Owner
Home Financials are based on the most recent Mortgage that was taken out on this home.Purchase Details
Home Financials for this Owner
Home Financials are based on the most recent Mortgage that was taken out on this home.Similar Homes in Manvel, TX
Home Values in the Area
Average Home Value in this Area
Purchase History
| Date | Type | Sale Price | Title Company |
|---|---|---|---|
| Deed | -- | Alamo Title Company | |
| Vendors Lien | -- | Alamo Title Company |
Mortgage History
| Date | Status | Loan Amount | Loan Type |
|---|---|---|---|
| Open | $671,500 | New Conventional | |
| Previous Owner | $250,000 | Credit Line Revolving | |
| Previous Owner | $252,337 | New Conventional | |
| Previous Owner | $283,000 | Construction | |
| Previous Owner | $80,910 | Purchase Money Mortgage |
Property History
| Date | Event | Price | Change | Sq Ft Price |
|---|---|---|---|---|
| 03/06/2025 03/06/25 | Sold | -- | -- | -- |
| 02/11/2025 02/11/25 | Pending | -- | -- | -- |
| 02/07/2025 02/07/25 | For Sale | $820,000 | -- | $241 / Sq Ft |
Tax History Compared to Growth
Tax History
| Year | Tax Paid | Tax Assessment Tax Assessment Total Assessment is a certain percentage of the fair market value that is determined by local assessors to be the total taxable value of land and additions on the property. | Land | Improvement |
|---|---|---|---|---|
| 2023 | $5,648 | $437,910 | $21,670 | $416,240 |
| 2022 | $8,947 | $418,190 | $21,720 | $396,470 |
| 2021 | $8,917 | $395,270 | $19,080 | $376,190 |
| 2020 | $8,399 | $385,740 | $17,860 | $367,880 |
| 2019 | $7,286 | $308,740 | $17,860 | $290,880 |
| 2018 | $6,811 | $288,450 | $16,540 | $271,910 |
| 2017 | $6,309 | $278,060 | $17,200 | $260,860 |
| 2016 | $5,737 | $254,570 | $13,700 | $240,870 |
| 2015 | $5,081 | $217,770 | $11,100 | $206,670 |
| 2014 | $5,081 | $229,930 | $11,150 | $218,780 |
Agents Affiliated with this Home
-
Jennifer Capps
J
Seller's Agent in 2025
Jennifer Capps
eXp Realty, LLC
(832) 344-6464
1 in this area
37 Total Sales
-
Kristen Cook
K
Buyer's Agent in 2025
Kristen Cook
Stanfield Properties
(281) 482-7000
1 in this area
9 Total Sales
Map
Source: Houston Association of REALTORS®
MLS Number: 57021565
APN: 0514-0001-013
- 5615 Water Lilies Dr
- 5619 Water Lilies Dr
- 10010 Starry Night Ln
- 10310 County Road 67
- 10326 County Road 67
- 9951 Chapman Trail
- 9942 Magnolia Estates Ln
- 5706 Hemingway Ln
- 5603 Hemingway Ln
- 5903 Red River Dr
- 9803 Magnolia Estates Ln
- 5215 Murillo Dr
- 5215 Getty Ln
- 5207 Getty Ln
- 5259 Capricorn Way
- 5235 Murillo Dr
- 10106 Agave Point Ln
- 5135 Getty Ln
- 5203 Getty Ln
- 5115 Getty Ln

