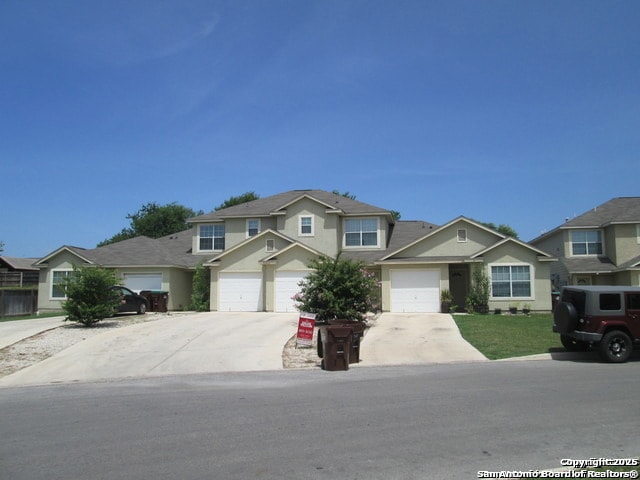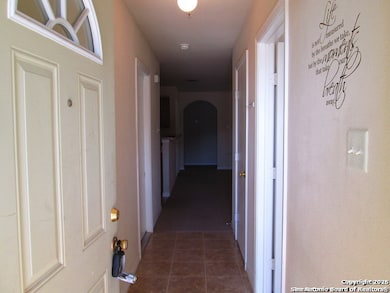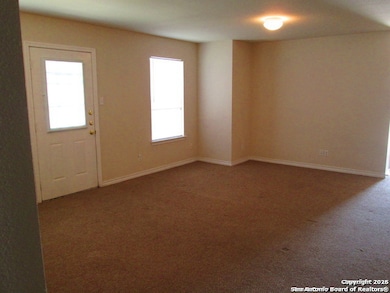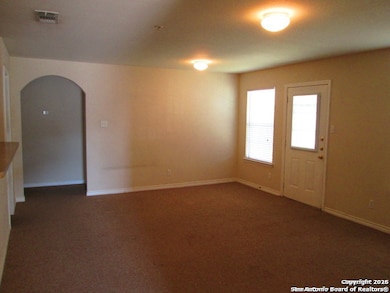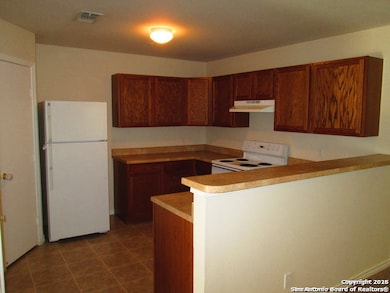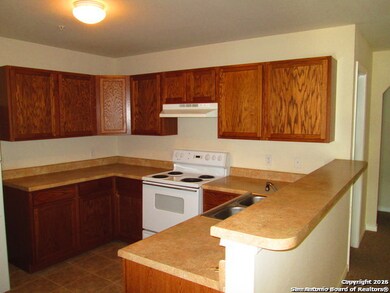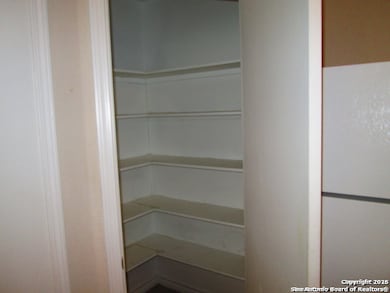10003 Vasso View Unit 1 Converse, TX 78109
Highlights
- 0.37 Acre Lot
- Eat-In Kitchen
- Combination Dining and Living Room
- Walk-In Pantry
- Central Heating and Cooling System
- Carpet
About This Home
** Pictures represent floor plan + layout - not the actual unit ** Charming 3-bedroom, 2-bathroom townhome offering 1,270 square feet of comfortable living space in desirable Converse location! This well-appointed home features an open floor plan perfect for everyday living and entertaining. Enjoy the privacy of your own fenced backyard - ideal for pets, children, or outdoor relaxation. The location offers unbeatable convenience with easy access to Randolph Air Force Base and Fort Sam Houston, making this perfect for military families or those working at the bases. Shopping and dining options are nearby for added convenience. This townhome combines comfort, privacy, and location in one attractive package. ** $1300 Rent + $60 Water Fee **
Listing Agent
Keller Williams Heritage Marin Realty & Property Management Group Listed on: 07/02/2025

Home Details
Home Type
- Single Family
Year Built
- Built in 2007
Parking
- 1 Car Garage
Home Design
- Slab Foundation
- Composition Roof
Interior Spaces
- 1,270 Sq Ft Home
- 1-Story Property
- Window Treatments
- Combination Dining and Living Room
- Fire and Smoke Detector
- Washer and Dryer Hookup
Kitchen
- Eat-In Kitchen
- Walk-In Pantry
- Stove
- Ice Maker
- Dishwasher
- Disposal
Flooring
- Carpet
- Linoleum
- Vinyl
Bedrooms and Bathrooms
- 3 Bedrooms
- 2 Full Bathrooms
Additional Features
- 0.37 Acre Lot
- Central Heating and Cooling System
Community Details
- Built by Tesoro Homes
- Raintree Gardens Subdivision
Listing and Financial Details
- Tenant pays for gs_el, wt_sw, ydmnt, grbpu, secmt, rentinsreq
- Assessor Parcel Number 050527030240
Map
Property History
| Date | Event | Price | List to Sale | Price per Sq Ft |
|---|---|---|---|---|
| 02/12/2026 02/12/26 | Price Changed | $1,300 | -7.1% | $1 / Sq Ft |
| 11/10/2025 11/10/25 | Price Changed | $1,400 | -2.4% | $1 / Sq Ft |
| 07/02/2025 07/02/25 | For Rent | $1,435 | +68.8% | -- |
| 12/27/2012 12/27/12 | Off Market | $850 | -- | -- |
| 09/26/2012 09/26/12 | Rented | $850 | 0.0% | -- |
| 09/10/2012 09/10/12 | For Rent | $850 | 0.0% | -- |
| 09/10/2012 09/10/12 | Rented | $850 | -- | -- |
Source: San Antonio Board of REALTORS®
MLS Number: 1880796
- 9722 Spruce Ridge Dr
- 9735 Misty Ash Dr
- 9743 Cylburn Park
- 9750 Misty Ash Dr
- 9835 Spruce Ridge Dr
- 7536 Misty Ridge Dr Unit 13-14
- 7356 Misty Ridge Dr
- 10227 Coyote Hill
- 7123 Winter Ridge
- 7131 Apache Ridge
- 10315 Mustang Ridge
- 10223 Flatland Trail
- 7203 Frontier Ridge Dr
- 10310 Mission Creek
- 7460 Kitty Hawk Rd Unit 173
- 10303 Windburn Trail
- 9934 Hawk Village
- 7522 Sutters Mine
- 7422 Redman Pass
- 9727 Fortune Ridge Dr
- 10003 Vasso View Unit 2
- 10003 Vasso View Unit 4
- 10007 Vasso View Unit 3
- 10010 Vasso View Unit 1
- 10027 Vasso View Unit 3
- 7356 Misty Ridge Dr Unit 101
- 7356 Misty Ridge Dr Unit 5
- 7356 Misty Ridge Dr Unit 11
- 7315 Ridge Beach
- 7461 Kitty Hawk Dr
- 7100 Misty Ridge Dr
- 9727 Fortune Ridge Dr
- 7239 Converse Ridge Ln Unit 304
- 9511 Apple Ridge Ln Unit 102
- 9535 Sandy Ridge Way
- 7714 Moonlit Ridge Dr
- 10831 Laurel Creek
- 11005 Crystal Plain
- 8120 Forest Dawn
- 8750 Shallow Ridge Dr
Ask me questions while you tour the home.
