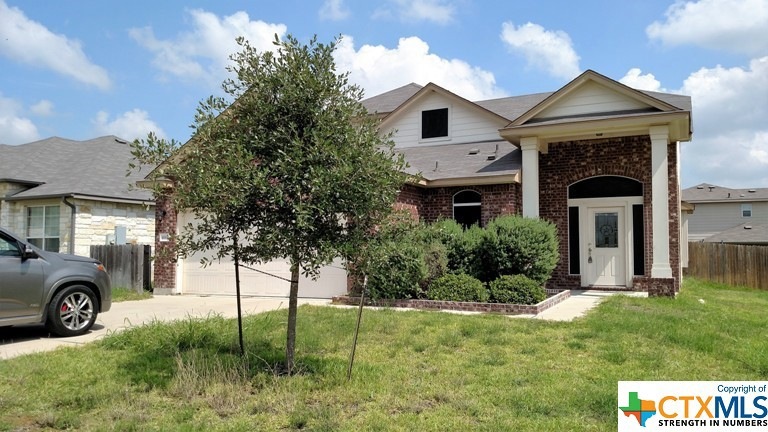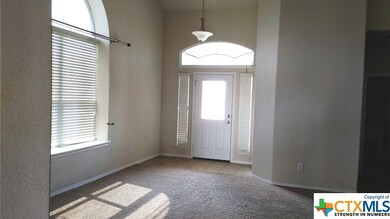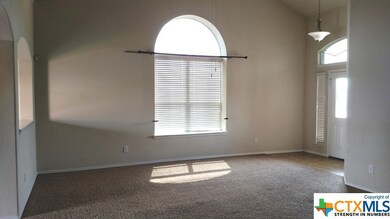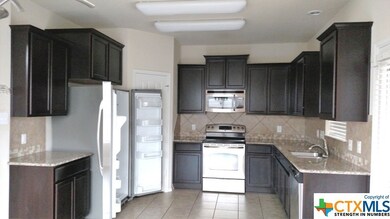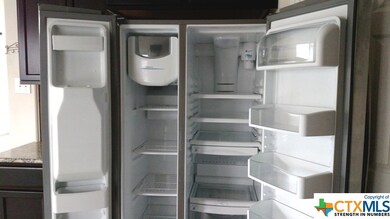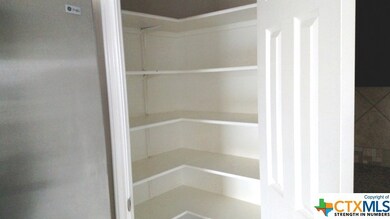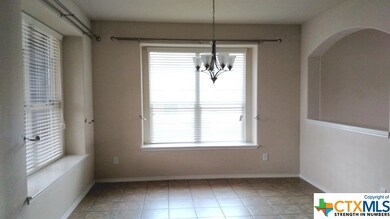
10004 Birch Tree Dr Temple, TX 76502
West Temple NeighborhoodHighlights
- Above Ground Pool
- Main Floor Primary Bedroom
- Granite Countertops
- Traditional Architecture
- High Ceiling
- Game Room
About This Home
As of May 2022This home is located in a subdivision with a private pool and playground. The master is downstairs and two secondary bedrooms are upstairs. The elegant entrance welcomes you in a wide family room. Laundry room has a sink and cabinets. The kitchen offers side by side SS refrigerator, dark cabinets contrasting well with SS appliances and granite counter tops. Large kitchen dining facing through an arched window the family room. Upstairs the loft has a closet, window and ceiling fan. The house offers 2 inches blinds throughout. The backyard has a covered patio and a wood storage building with insulated walls.
Last Agent to Sell the Property
Brian Tomczek
Red Oak Real Estate License #0622282 Listed on: 03/08/2022
Last Buyer's Agent
NON-MEMBER AGENT TEAM
Non Member Office
Home Details
Home Type
- Single Family
Est. Annual Taxes
- $5,390
Year Built
- Built in 2011
Lot Details
- 7,505 Sq Ft Lot
- Cul-De-Sac
- Privacy Fence
- Wood Fence
Parking
- 2 Car Garage
Home Design
- Traditional Architecture
- Slab Foundation
- Stone Veneer
Interior Spaces
- 2,168 Sq Ft Home
- Property has 2 Levels
- High Ceiling
- Ceiling Fan
- Game Room
- Storage
Kitchen
- <<OvenToken>>
- Electric Range
- Ice Maker
- Dishwasher
- Granite Countertops
- Disposal
Flooring
- Carpet
- Tile
Bedrooms and Bathrooms
- 3 Bedrooms
- Primary Bedroom on Main
- Walk-In Closet
- Double Vanity
- Walk-in Shower
Laundry
- Laundry Room
- Washer and Electric Dryer Hookup
Home Security
- Prewired Security
- Fire and Smoke Detector
Outdoor Features
- Above Ground Pool
- Covered patio or porch
- Outdoor Storage
Utilities
- Central Heating and Cooling System
- Heat Pump System
- Cable TV Available
Listing and Financial Details
- Legal Lot and Block 11 / 14
- Assessor Parcel Number 409031
Community Details
Overview
- Property has a Home Owners Association
- Windmill Farms Ph Iii Subdivision
Recreation
- Community Playground
- Community Pool
- Community Spa
Ownership History
Purchase Details
Home Financials for this Owner
Home Financials are based on the most recent Mortgage that was taken out on this home.Purchase Details
Home Financials for this Owner
Home Financials are based on the most recent Mortgage that was taken out on this home.Similar Homes in Temple, TX
Home Values in the Area
Average Home Value in this Area
Purchase History
| Date | Type | Sale Price | Title Company |
|---|---|---|---|
| Deed | -- | None Listed On Document | |
| Warranty Deed | -- | Fct |
Mortgage History
| Date | Status | Loan Amount | Loan Type |
|---|---|---|---|
| Open | $232,500 | New Conventional | |
| Previous Owner | $173,655 | VA |
Property History
| Date | Event | Price | Change | Sq Ft Price |
|---|---|---|---|---|
| 07/11/2025 07/11/25 | Pending | -- | -- | -- |
| 06/30/2025 06/30/25 | For Sale | $269,000 | -8.2% | $124 / Sq Ft |
| 05/03/2022 05/03/22 | Off Market | -- | -- | -- |
| 05/02/2022 05/02/22 | Sold | -- | -- | -- |
| 03/25/2022 03/25/22 | Pending | -- | -- | -- |
| 03/08/2022 03/08/22 | For Sale | $293,000 | 0.0% | $135 / Sq Ft |
| 05/15/2019 05/15/19 | For Rent | $1,400 | 0.0% | -- |
| 05/15/2019 05/15/19 | Rented | $1,400 | +7.7% | -- |
| 09/02/2016 09/02/16 | Rented | $1,300 | 0.0% | -- |
| 09/02/2016 09/02/16 | For Rent | $1,300 | -- | -- |
Tax History Compared to Growth
Tax History
| Year | Tax Paid | Tax Assessment Tax Assessment Total Assessment is a certain percentage of the fair market value that is determined by local assessors to be the total taxable value of land and additions on the property. | Land | Improvement |
|---|---|---|---|---|
| 2024 | $7,099 | $303,530 | $38,000 | $265,530 |
| 2023 | $7,425 | $323,446 | $32,000 | $291,446 |
| 2022 | $5,650 | $224,996 | $0 | $0 |
| 2021 | $5,415 | $204,542 | $24,325 | $180,217 |
| 2020 | $5,279 | $188,720 | $24,325 | $164,395 |
| 2019 | $5,300 | $180,508 | $24,325 | $156,183 |
| 2018 | $5,342 | $180,508 | $24,325 | $156,183 |
| 2017 | $4,925 | $177,283 | $22,588 | $154,695 |
| 2016 | $4,720 | $169,905 | $22,588 | $147,317 |
| 2015 | $4,013 | $168,505 | $22,588 | $145,917 |
| 2014 | $4,013 | $165,714 | $0 | $0 |
Agents Affiliated with this Home
-
Jessie Walters
J
Seller's Agent in 2025
Jessie Walters
JD Walters Real Estate
(254) 534-3017
46 in this area
169 Total Sales
-
B
Seller's Agent in 2022
Brian Tomczek
Red Oak Real Estate
-
N
Buyer's Agent in 2022
NON-MEMBER AGENT TEAM
Non Member Office
-
Steve Tomczek
S
Seller's Agent in 2019
Steve Tomczek
Red Oak Real Estate
(254) 289-3399
9 Total Sales
Map
Source: Central Texas MLS (CTXMLS)
MLS Number: 465209
APN: 409031
- 10029 Sunny Side Ln
- 10012 Orion Dr
- 1124 Evergreen Farm Dr
- 10113 Orion Dr
- 10016 Smock Mill Ln
- 1108 Evergreen Farm Dr
- 1103 Sugar Brook Dr
- 10421 Orion Dr
- 1244 Bending Branch Way
- 1261 Bending Branch Way
- 1241 Bending Branch Way
- 1237 Bending Branch Way
- 1233 Bending Branch Way
- 1229 Bending Branch Way
- 10207 Six Shooter Ln
- 1225 Bending Branch Way
- 10205 Eaglefire Dr
- 709 Hawks Shadow Dr
- 10220 Duchman Ln
- 611 Hawks Shadow Dr
