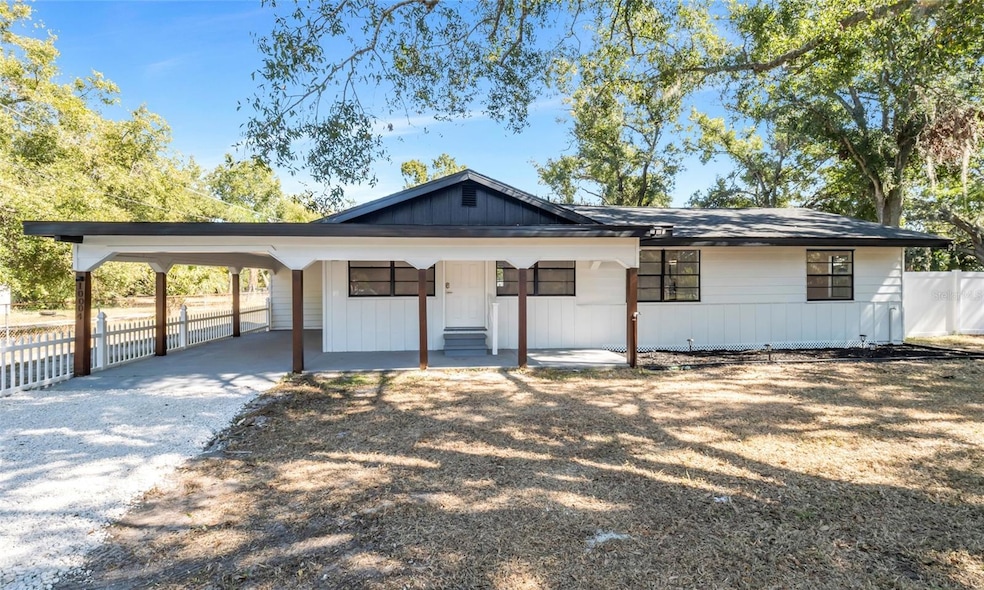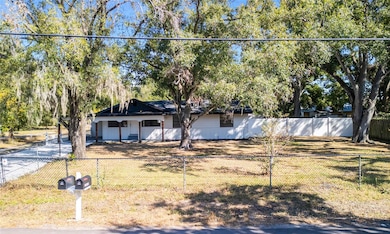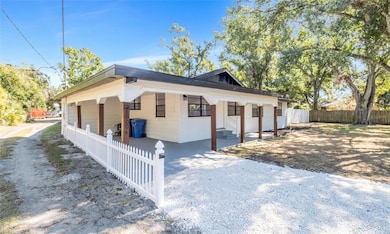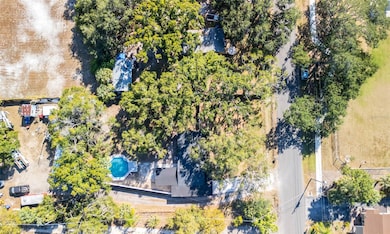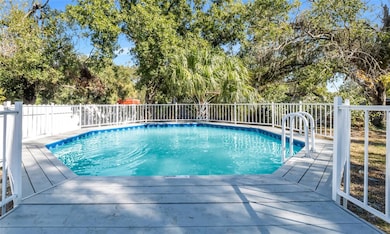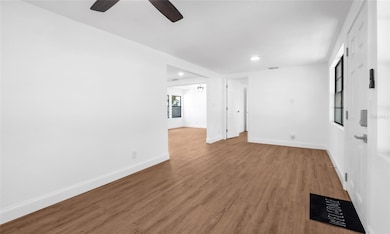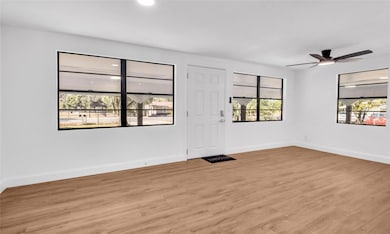10004 Vaughn St Gibsonton, FL 33534
Estimated payment $2,087/month
Highlights
- Barn
- Property is near a marina
- View of Trees or Woods
- Oak Trees
- Above Ground Pool
- 0.43 Acre Lot
About This Home
Fully Renovated Home on Nearly Half an Acre – No HOA, No Flood Zone Prime Location! Swimming Pool !! Beautifully rehabbed single-family home located in a quiet, well-established neighborhood just steps from J.B. Gibson Park and Jerry’s Dockside Bar & Grill. This 3-bedroom, 2-bath plus bonus room that can be used as a family room or even adapted for a mother-in-law suit. This residence offers the perfect blend of modern upgrades and outdoor freedom on a spacious 0.44-acre lot with no HOA or CDD.Inside, enjoy a brand-new roof, fully upgraded kitchen and bathroom, new flooring, and fresh interior and exterior paint. The open layout and natural light make the home feel bright and inviting. Step outside to a remodeled above-ground pool with new equipment, surrounded by a new metal privacy fence that encloses the entire property. A large workshop and additional shed provide ample space for storage, hobbies, or tools. The oversized lot offers plenty of room for RVs, boats, or future additions. Located just minutes from I-75 (Exit 250), this home offers quick access to Tampa, shopping, dining, schools, and waterfront recreation. This move-in-ready home is a rare find in Gibsonton—schedule your showing today!
Listing Agent
GENESIS JC REALTY LLC Brokerage Phone: 941-281-8829 License #3409628 Listed on: 11/05/2025
Home Details
Home Type
- Single Family
Est. Annual Taxes
- $2,918
Year Built
- Built in 1954
Lot Details
- 0.43 Acre Lot
- Lot Dimensions are 93.9x200
- Unincorporated Location
- East Facing Home
- Fenced
- Oak Trees
- Property is zoned RSC-6
Parking
- 1 Carport Space
Property Views
- Woods
- Park or Greenbelt
- Pool
Home Design
- Frame Construction
- Shingle Roof
- Metal Siding
- Vinyl Siding
Interior Spaces
- 1,452 Sq Ft Home
- 1-Story Property
- Family Room Off Kitchen
- Living Room
- Dining Room
- Luxury Vinyl Tile Flooring
- Crawl Space
- Laundry closet
Kitchen
- Eat-In Kitchen
- Range
- Microwave
- Dishwasher
Bedrooms and Bathrooms
- 3 Bedrooms
- 2 Full Bathrooms
Pool
- Above Ground Pool
- Pool Deck
Outdoor Features
- Property is near a marina
- Patio
- Separate Outdoor Workshop
- Shed
- Front Porch
Utilities
- Central Heating and Cooling System
- Septic Tank
Additional Features
- Accessible Approach with Ramp
- Barn
Community Details
- No Home Owners Association
- Gibsons Alafia River Estates Subdivision
Listing and Financial Details
- Visit Down Payment Resource Website
- Legal Lot and Block 26 / 30-26
- Assessor Parcel Number U-24-30-19-1RJ-000000-00026.0
Map
Home Values in the Area
Average Home Value in this Area
Tax History
| Year | Tax Paid | Tax Assessment Tax Assessment Total Assessment is a certain percentage of the fair market value that is determined by local assessors to be the total taxable value of land and additions on the property. | Land | Improvement |
|---|---|---|---|---|
| 2024 | $2,918 | $170,860 | $66,857 | $104,003 |
| 2023 | $2,702 | $161,286 | $66,857 | $94,429 |
| 2022 | $2,479 | $155,634 | $50,143 | $105,491 |
| 2021 | $2,125 | $104,306 | $33,428 | $70,878 |
| 2020 | $1,970 | $103,183 | $33,428 | $69,755 |
| 2019 | $1,797 | $95,562 | $33,428 | $62,134 |
| 2018 | $1,645 | $86,350 | $0 | $0 |
| 2017 | $1,538 | $79,675 | $0 | $0 |
| 2016 | $1,408 | $55,938 | $0 | $0 |
| 2015 | $1,271 | $50,853 | $0 | $0 |
| 2014 | $1,173 | $46,230 | $0 | $0 |
| 2013 | -- | $42,027 | $0 | $0 |
Property History
| Date | Event | Price | List to Sale | Price per Sq Ft | Prior Sale |
|---|---|---|---|---|---|
| 11/05/2025 11/05/25 | For Sale | $349,999 | +159.3% | $241 / Sq Ft | |
| 07/31/2025 07/31/25 | Sold | $135,000 | -25.0% | $131 / Sq Ft | View Prior Sale |
| 07/21/2025 07/21/25 | Pending | -- | -- | -- | |
| 07/12/2025 07/12/25 | For Sale | $179,900 | -- | $174 / Sq Ft |
Purchase History
| Date | Type | Sale Price | Title Company |
|---|---|---|---|
| Warranty Deed | $135,000 | Legal Sun Title Pllc | |
| Warranty Deed | $105,000 | Eagle Title Of Brandon Lllp | |
| Quit Claim Deed | -- | -- |
Mortgage History
| Date | Status | Loan Amount | Loan Type |
|---|---|---|---|
| Previous Owner | $151,100 | Construction | |
| Previous Owner | $94,500 | Unknown |
Source: Stellar MLS
MLS Number: A4671033
APN: U-24-30-19-1RJ-000000-00026.0
- 10006 Prevatt St
- 10020 Linda St
- 9908 Alafia River Ln
- 8603 Magnolia St
- 10414 Richardson St
- 9920 Alavista Dr
- 9914 Alavista Dr
- 9212 River Cove Dr
- 10642 E Bay Rd
- 8839 Richmond St
- 9935 River Dr
- 9501 Alice Ln
- 9423 Bullfrog Ct
- 9503 Alice Ln
- 8901 Eagle Watch Dr
- 8255 Richmond St
- 9919 Bay Dr
- 8807 Eagle Watch Dr
- 9923 Bay Dr
- 11009 Spivey Rd Unit 1
- 9908 Vaughn St
- 9810 Vaughn St
- 10623 E Bay Rd
- 9711 Magnolia View Ct
- 9727 Cypress Harbor Dr
- 8630 Sandy Plains Dr
- 8683 Holly Grove Ct
- 8683 Holly Grove Ct Unit Oakville
- 8683 Holly Grove Ct Unit Calistoga
- 11211 E Bay Rd Unit 62
- 11211 E Bay Rd Unit 1
- 8807 Sandy Plains Dr
- 8502 Deer Chase Dr
- 11220 Riley Pines Cir
- 10504 Fuzzy Cattail St
- 8431 Deer Chase Dr
- 8545 Deer Chase Dr
- 10121 Crested Fringe Dr
- 11247 Riley Pines Cir
- 8557 Deer Chase Dr
