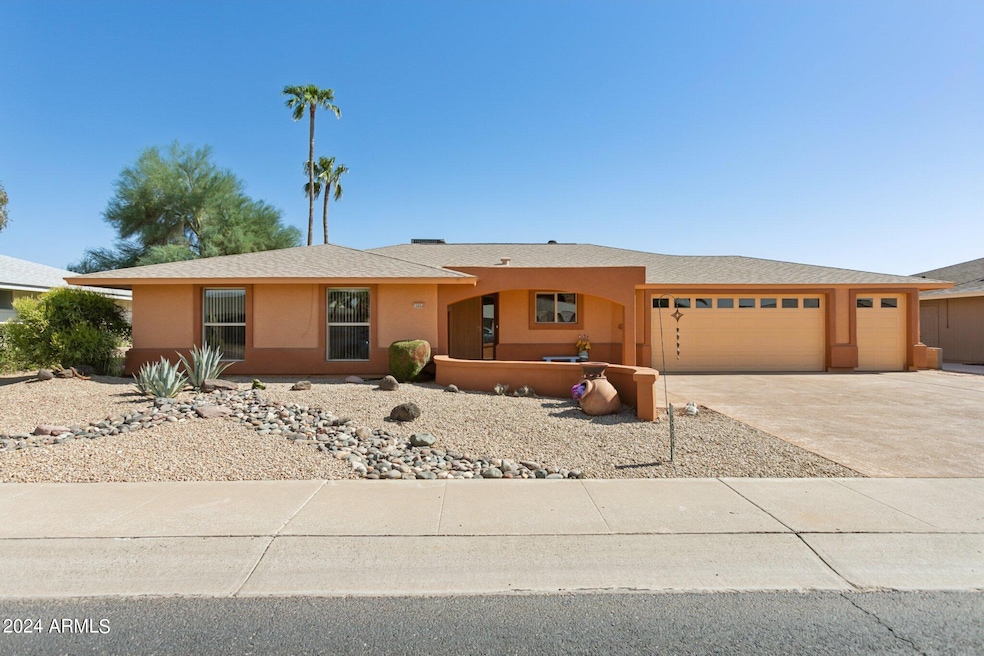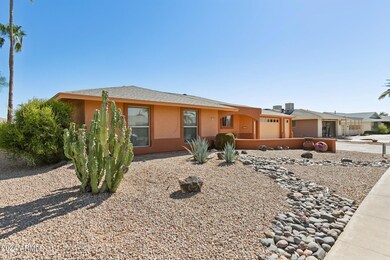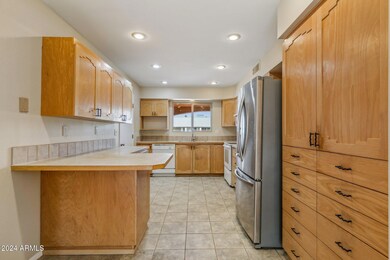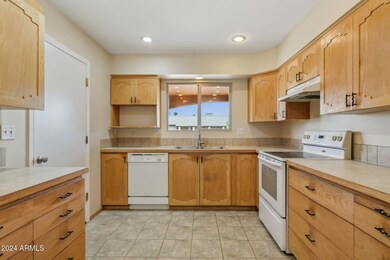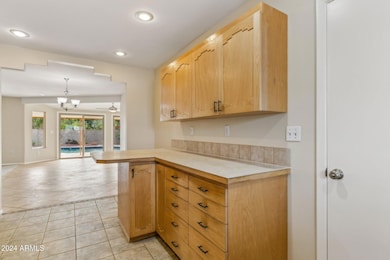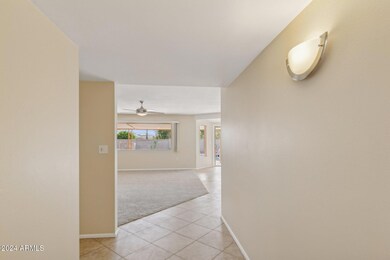
10004 W Desert Forest Cir Sun City, AZ 85351
Highlights
- Golf Course Community
- Private Pool
- Tennis Courts
- Fitness Center
- No HOA
- Covered patio or porch
About This Home
As of June 2025Welcome to your new haven! This FRESHLY PAINTED 3-bedroom home, complete with BRAND NEW CARPET, also features a versatile den that's perfect for your needs. As you step into this spacious Sun City residence, you'll be greeted by an open layout that invites warmth and comfort. It's an ideal setting for both relaxing evenings and fun gatherings with friends and family. You'll love how this home balances privacy with practicality, making it a perfect fit for your lifestyle! The master suite offers a private retreat with direct access to a large covered patio, ideal for enjoying peaceful outdoor moments in the privacy of your own surroundings. For hobby enthusiasts, enjoy the climate-controlled workshop complete with a utility sink and dedicated golf cart parking, providing the perfect space for your projects and storage needs. The attached 2-car garage adds both convenience and security for you vehicles and personal belongings.
Embrace Arizona's finest retirement living as you step out onto the oversized patio, offering a tranquil setting for outdoor enjoyment. Whether relaxing by the pool or entertaining guests, this backyard serves as a perfect backdrop for creating unforgettable moments with family and friends.
Enjoy everything Sun City has to offer, including 8 recreation centers, 11 golf courses, and 2 bowling centers, as well as the Sun Bowl Open-Air Amphitheater. Stay active with a variety of physical activities like softball, pickleball, lawn bowling, swimming pools, billiards, and even boating and fishing. Explore your creative side with numerous craft clubs, such as metal and woodworking, ceramics and pottery, and stained glass, along with countless other activities!
Home Details
Home Type
- Single Family
Est. Annual Taxes
- $1,504
Year Built
- Built in 1971
Lot Details
- 9,500 Sq Ft Lot
- Desert faces the front and back of the property
- Block Wall Fence
Parking
- 2 Car Garage
- Garage Door Opener
Home Design
- Wood Frame Construction
- Composition Roof
Interior Spaces
- 1,955 Sq Ft Home
- 1-Story Property
- Skylights
Flooring
- Carpet
- Tile
Bedrooms and Bathrooms
- 3 Bedrooms
- 2 Bathrooms
Accessible Home Design
- No Interior Steps
Outdoor Features
- Private Pool
- Covered patio or porch
Utilities
- Central Air
- Heating System Uses Natural Gas
- Cable TV Available
Listing and Financial Details
- Tax Lot 234
- Assessor Parcel Number 200-60-243
Community Details
Overview
- No Home Owners Association
- Association fees include no fees
- Built by Del Webb
- Sun City Unit 21 Subdivision, Ranier H64 Floorplan
Amenities
- Recreation Room
Recreation
- Golf Course Community
- Tennis Courts
- Pickleball Courts
- Fitness Center
- Heated Community Pool
- Community Spa
Ownership History
Purchase Details
Home Financials for this Owner
Home Financials are based on the most recent Mortgage that was taken out on this home.Purchase Details
Purchase Details
Purchase Details
Home Financials for this Owner
Home Financials are based on the most recent Mortgage that was taken out on this home.Similar Homes in the area
Home Values in the Area
Average Home Value in this Area
Purchase History
| Date | Type | Sale Price | Title Company |
|---|---|---|---|
| Warranty Deed | $400,000 | Navi Title Agency | |
| Warranty Deed | -- | None Listed On Document | |
| Cash Sale Deed | $119,900 | First American Title | |
| Joint Tenancy Deed | $110,000 | Ati Title Agency |
Mortgage History
| Date | Status | Loan Amount | Loan Type |
|---|---|---|---|
| Open | $255,000 | New Conventional | |
| Previous Owner | $60,000 | New Conventional |
Property History
| Date | Event | Price | Change | Sq Ft Price |
|---|---|---|---|---|
| 06/20/2025 06/20/25 | Sold | $400,000 | -4.5% | $205 / Sq Ft |
| 05/23/2025 05/23/25 | Pending | -- | -- | -- |
| 05/16/2025 05/16/25 | For Sale | $419,000 | 0.0% | $214 / Sq Ft |
| 05/12/2025 05/12/25 | Pending | -- | -- | -- |
| 04/25/2025 04/25/25 | For Sale | $419,000 | 0.0% | $214 / Sq Ft |
| 04/22/2025 04/22/25 | Pending | -- | -- | -- |
| 04/15/2025 04/15/25 | Price Changed | $419,000 | -6.9% | $214 / Sq Ft |
| 03/22/2025 03/22/25 | Price Changed | $450,000 | -3.2% | $230 / Sq Ft |
| 02/20/2025 02/20/25 | Price Changed | $465,000 | -2.1% | $238 / Sq Ft |
| 02/14/2025 02/14/25 | For Sale | $475,000 | +2.4% | $243 / Sq Ft |
| 01/21/2025 01/21/25 | Sold | $464,000 | -1.1% | $237 / Sq Ft |
| 12/26/2024 12/26/24 | For Sale | $469,000 | +1.1% | $240 / Sq Ft |
| 12/09/2024 12/09/24 | Off Market | $464,000 | -- | -- |
| 11/12/2024 11/12/24 | Price Changed | $469,000 | -1.3% | $240 / Sq Ft |
| 10/09/2024 10/09/24 | For Sale | $475,000 | -- | $243 / Sq Ft |
Tax History Compared to Growth
Tax History
| Year | Tax Paid | Tax Assessment Tax Assessment Total Assessment is a certain percentage of the fair market value that is determined by local assessors to be the total taxable value of land and additions on the property. | Land | Improvement |
|---|---|---|---|---|
| 2025 | $1,614 | $20,490 | -- | -- |
| 2024 | $1,504 | $17,827 | -- | -- |
| 2023 | $1,504 | $30,870 | $6,170 | $24,700 |
| 2022 | $1,559 | $24,480 | $4,890 | $19,590 |
| 2021 | $1,593 | $23,360 | $4,670 | $18,690 |
| 2020 | $1,553 | $21,070 | $4,210 | $16,860 |
| 2019 | $1,541 | $19,960 | $3,990 | $15,970 |
| 2018 | $1,485 | $17,930 | $3,580 | $14,350 |
| 2017 | $1,442 | $16,360 | $3,270 | $13,090 |
| 2016 | $811 | $15,700 | $3,140 | $12,560 |
| 2015 | $1,290 | $14,400 | $2,880 | $11,520 |
Agents Affiliated with this Home
-
Chuck Ohlwine

Seller's Agent in 2025
Chuck Ohlwine
My Home Group
(480) 360-7777
1 in this area
23 Total Sales
-
Adam Bowman

Seller's Agent in 2025
Adam Bowman
Compass
(602) 330-4602
2 in this area
145 Total Sales
-
Brian North

Seller Co-Listing Agent in 2025
Brian North
Compass
(480) 250-6687
2 in this area
135 Total Sales
-
Shannon Aspeslagh

Buyer's Agent in 2025
Shannon Aspeslagh
Inteam Realty, LLC
(623) 466-2121
1 in this area
54 Total Sales
-
Renée Ryan

Buyer's Agent in 2025
Renée Ryan
Russ Lyon Sotheby's International Realty
(623) 583-7704
6 in this area
76 Total Sales
Map
Source: Arizona Regional Multiple Listing Service (ARMLS)
MLS Number: 6768587
APN: 200-60-243
- 10011 W Prairie Hills Cir Unit 21
- 14409 N Mcphee Dr Unit 21A
- 10551 W Prairie Hills Cir
- 14202 N Purple Sage Ct
- 10514 W Bright Angel Cir
- 10213 W Kingswood Cir
- 9903 W Spruce Dr
- 10532 W Kingswood Cir
- 10544 W Prairie Hills Cir
- 10317 W Desert Forest Cir
- 10514 W Desert Forest Cir
- 10531 W Prairie Hills Cir
- 10304 W Kingswood Cir
- 10506 W Desert Forest Cir
- 10337 W Desert Forest Cir
- 10521 W Prairie Hills Cir Unit 21
- 10407 W Desert Forest Cir
- 10330 W Desert Forest Cir
- 9713 W Raintree Dr
- 14466 N Boswell Blvd
