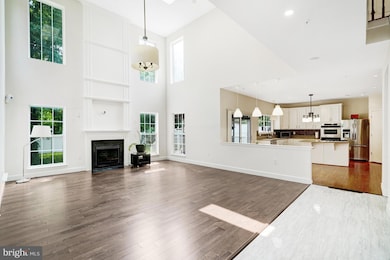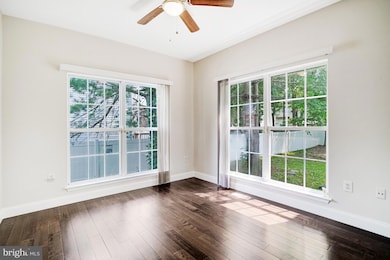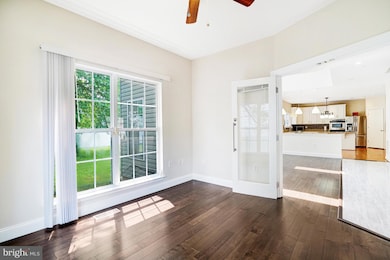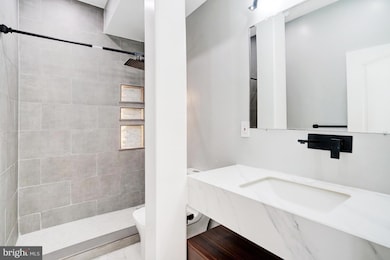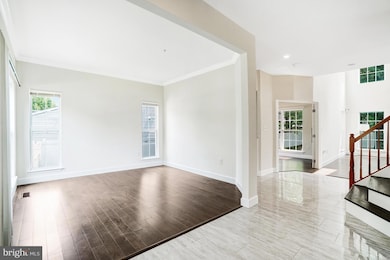
10005 Edgewater Terrace Fort Washington, MD 20744
Highlights
- Colonial Architecture
- 2 Fireplaces
- No HOA
- Attic
- Great Room
- Den
About This Home
As of August 2025Welcome to 10005 Edgewater Terrace, a residence of timeless elegance nestled in the serene heart of Fort Washington. This exquisite home offers 5 bedrooms and 5 bathrooms, meticulously designed across a generous 10,010 square feet plot.
Step inside to discover a harmonious blend of sophistication and comfort. The heart of the home, a gourmet kitchen, invites culinary delights, while the adjoining oversized living room promises cozy evenings beside a graceful fireplace. Indulge in the luxury of the master suite, featuring a spacious walk-in closet and a sumptuous en-suite bath.
Entertain with ease on the expansive deck, or retreat to the tranquil gazebo set amidst lush landscapes. The fully finished basement, complete with an additional kitchen, provides abundant space for recreation or solitude, making it perfect for hosting guests or creating a private retreat. This space is complemented by the practicality of a garage and the comfort of air conditioning.
Beyond the confines of this exquisite home, you’ll find close proximity to the vibrant National Harbor, offering a wealth of shopping, dining, and entertainment experiences. This residence is a testament to refined living, offering a sanctuary of peace and privacy in a sought-after locale. Experience the allure of Edgewater Terrace—where elegance meets everyday living.
Home Details
Home Type
- Single Family
Est. Annual Taxes
- $6,913
Year Built
- Built in 2001
Lot Details
- 10,010 Sq Ft Lot
- Property is in excellent condition
- Property is zoned RR
Parking
- 2 Car Attached Garage
- Front Facing Garage
- Garage Door Opener
- Off-Street Parking
Home Design
- Colonial Architecture
- Brick Exterior Construction
- Brick Foundation
- Shingle Roof
Interior Spaces
- Property has 3 Levels
- 2 Fireplaces
- Entrance Foyer
- Great Room
- Sitting Room
- Living Room
- Dining Room
- Den
- Kitchen Island
- Laundry Room
- Attic
- Finished Basement
Bedrooms and Bathrooms
- En-Suite Primary Bedroom
Schools
- Oxon Hill High School
Utilities
- Central Heating and Cooling System
- Electric Water Heater
Community Details
- No Home Owners Association
- Indian Queen South Subdivision
Listing and Financial Details
- Tax Lot 125
- Assessor Parcel Number 17121247725
- $681 Front Foot Fee per year
Ownership History
Purchase Details
Home Financials for this Owner
Home Financials are based on the most recent Mortgage that was taken out on this home.Purchase Details
Home Financials for this Owner
Home Financials are based on the most recent Mortgage that was taken out on this home.Purchase Details
Purchase Details
Purchase Details
Similar Homes in Fort Washington, MD
Home Values in the Area
Average Home Value in this Area
Purchase History
| Date | Type | Sale Price | Title Company |
|---|---|---|---|
| Deed | $449,999 | Universal Title | |
| Deed | $310,000 | Emerald Title & Escrow Inc | |
| Deed | -- | -- | |
| Deed | $267,750 | -- | |
| Deed | $455,000 | -- |
Mortgage History
| Date | Status | Loan Amount | Loan Type |
|---|---|---|---|
| Open | $278,500 | New Conventional | |
| Closed | $312,500 | New Conventional | |
| Previous Owner | $315,425 | New Conventional | |
| Previous Owner | $99,999 | Credit Line Revolving |
Property History
| Date | Event | Price | Change | Sq Ft Price |
|---|---|---|---|---|
| 08/22/2025 08/22/25 | Sold | $665,000 | -4.3% | $145 / Sq Ft |
| 07/24/2025 07/24/25 | Pending | -- | -- | -- |
| 06/06/2025 06/06/25 | For Sale | $695,000 | +54.4% | $152 / Sq Ft |
| 08/07/2017 08/07/17 | Sold | $449,999 | 0.0% | $142 / Sq Ft |
| 06/24/2017 06/24/17 | Pending | -- | -- | -- |
| 06/22/2017 06/22/17 | Price Changed | $449,999 | -5.3% | $142 / Sq Ft |
| 06/06/2017 06/06/17 | For Sale | $475,000 | -- | $150 / Sq Ft |
Tax History Compared to Growth
Tax History
| Year | Tax Paid | Tax Assessment Tax Assessment Total Assessment is a certain percentage of the fair market value that is determined by local assessors to be the total taxable value of land and additions on the property. | Land | Improvement |
|---|---|---|---|---|
| 2024 | $4,637 | $458,700 | $101,200 | $357,500 |
| 2023 | $3,297 | $417,000 | $0 | $0 |
| 2022 | $5,975 | $375,300 | $0 | $0 |
| 2021 | $5,355 | $333,600 | $100,600 | $233,000 |
| 2020 | $5,355 | $333,600 | $100,600 | $233,000 |
| 2019 | $5,355 | $333,600 | $100,600 | $233,000 |
| 2018 | $6,232 | $392,600 | $75,600 | $317,000 |
| 2017 | $6,913 | $392,600 | $0 | $0 |
| 2016 | -- | $392,600 | $0 | $0 |
| 2015 | $6,241 | $398,100 | $0 | $0 |
| 2014 | $6,241 | $398,100 | $0 | $0 |
Agents Affiliated with this Home
-
Bianca Brooks

Seller's Agent in 2025
Bianca Brooks
Compass
(202) 577-5508
2 in this area
76 Total Sales
-
Kalonji Foreman

Seller Co-Listing Agent in 2025
Kalonji Foreman
Compass
(202) 910-8831
11 in this area
353 Total Sales
-
Carmen Prather

Buyer's Agent in 2025
Carmen Prather
RE/MAX
(301) 536-0111
1 in this area
148 Total Sales
-
Cher Castillo

Seller's Agent in 2017
Cher Castillo
Corcoran McEnearney
(202) 270-0767
98 Total Sales
-
Nicholas Poliansky

Buyer's Agent in 2017
Nicholas Poliansky
Keller Williams Preferred Properties
(202) 215-1997
2 in this area
189 Total Sales
Map
Source: Bright MLS
MLS Number: MDPG2154786
APN: 12-1247725
- 9908 Wenzel Ln
- 9569 Fort Foote Rd
- 9803 Pamir Ct
- 00 Livingston Rd
- 9526 Fort Foote Rd
- 9405 Loughran Rd
- 530 Round Table Dr
- 10602 Cannonview Ct
- 10 Battersea Ln
- 425 Broad Creek Dr
- 515 Broad Creek Dr
- 9907 Indian Queen Point Rd
- 9901 Indian Queen Point Rd
- 10800 Livingston Rd
- 9714 Old Fort Rd
- 10801 Blackpowder Ct
- 9110 Cooper Dr
- 9015 Longbow Rd
- 10900 Livingston Rd
- 0 Indian Head Hwy Unit MDPG2128754

