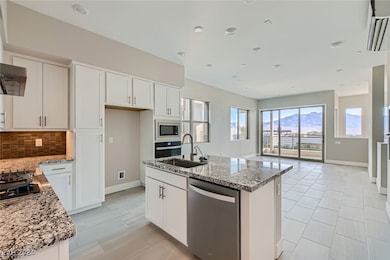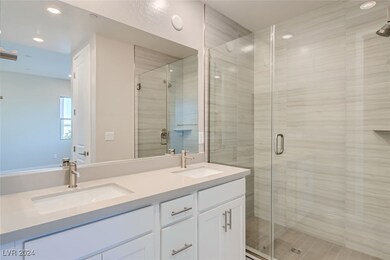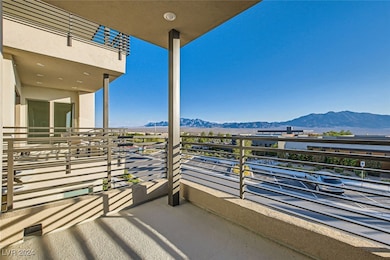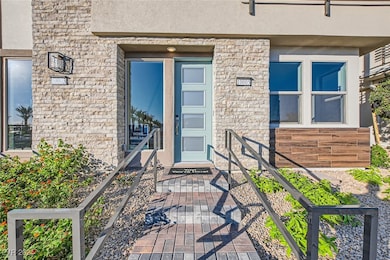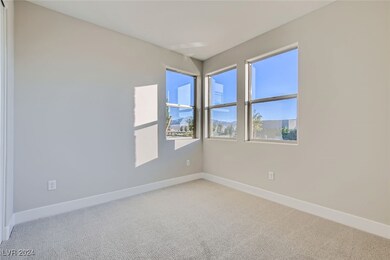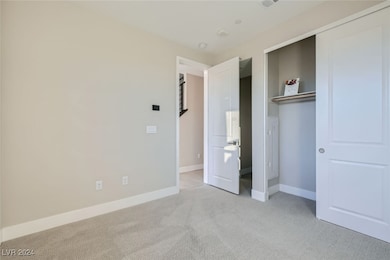Sunstone - Modern 10005 Hematite Place Unit 3 Las Vegas, NV 89143
Kyle Canyon NeighborhoodEstimated payment $2,972/month
Highlights
- Fitness Center
- Active Adult
- Mountain View
- New Construction
- Gated Community
- Clubhouse
About This Home
Discover the perfect blend of luxury and functionality in this stunning residence based on the sought-after Ascent floor plan in the vibrant 55+ community at Trilogy Sunstone. Enjoy main-level living featuring a beautifully designed kitchen with Whirlpool® stainless steel appliances, sleek white cabinets, and elegant quartz countertops. The stylish tile backsplash adds sophistication to your culinary space. Relax and entertain in the expansive great room, enhanced by a multi-slide door that seamlessly connects indoor and outdoor living. This home boasts over $120,000 in exquisite upgrades, including eye-catching horizontal steel stair railing—every detail has been thoughtfully curated. Retreat to the luxurious bathrooms, showcasing upgraded tile shower surrounds for a spa-like experience. Plus, a convenient dumbwaiter elevates your daily living, making tasks easier and more enjoyable. This home is more than just a living space—it’s a lifestyle. Don’t miss your chance to make it yours!
Listing Agent
eXp Realty Brokerage Phone: (702) 904-0799 License #S.0177256 Listed on: 10/28/2024

Property Details
Home Type
- Condominium
Est. Annual Taxes
- $1,242
Year Built
- Built in 2024 | New Construction
Lot Details
- East Facing Home
- Landscaped
HOA Fees
Parking
- 1 Car Attached Garage
- Inside Entrance
- Garage Door Opener
Home Design
- Frame Construction
- Pitched Roof
- Tile Roof
- Stucco
Interior Spaces
- 1,319 Sq Ft Home
- 3-Story Property
- Double Pane Windows
- Mountain Views
Kitchen
- Built-In Electric Oven
- Gas Cooktop
- Microwave
- Dishwasher
- Disposal
Flooring
- Carpet
- Tile
Bedrooms and Bathrooms
- 2 Bedrooms
- Main Floor Bedroom
Laundry
- Laundry Room
- Laundry on upper level
- Gas Dryer Hookup
Eco-Friendly Details
- Energy-Efficient Windows with Low Emissivity
Outdoor Features
- Balcony
- Fire Pit
Schools
- Bilbray Elementary School
- Cadwallader Ralph Middle School
- Arbor View High School
Utilities
- Central Heating and Cooling System
- Heating System Uses Gas
- Programmable Thermostat
- Underground Utilities
- Tankless Water Heater
Community Details
Overview
- Active Adult
- Association fees include management, clubhouse, ground maintenance, recreation facilities, security
- Trilogy Sunstone Association, Phone Number (702) 248-2262
- Built by Shea Homes
- Parcel 3 At Sunstone Condo Models Subdivision, Ascent Floorplan
- The community has rules related to covenants, conditions, and restrictions
Amenities
- Community Barbecue Grill
- Clubhouse
- Theater or Screening Room
- Recreation Room
Recreation
- Pickleball Courts
- Fitness Center
- Community Pool
- Community Spa
- Park
Security
- Gated Community
Map
About Sunstone - Modern
Home Values in the Area
Average Home Value in this Area
Property History
| Date | Event | Price | List to Sale | Price per Sq Ft |
|---|---|---|---|---|
| 03/29/2025 03/29/25 | Price Changed | $484,304 | +0.9% | $367 / Sq Ft |
| 10/28/2024 10/28/24 | For Sale | $479,990 | -- | $364 / Sq Ft |
Source: Las Vegas REALTORS®
MLS Number: 2628777
- 10005 Hematite Place
- 10013 Hematite Place
- Synergy Plan at Sunstone - Freedom 40
- Affirm Plan at Sunstone - Freedom 40
- Connect Plan at Sunstone - Freedom 40
- Flourish Plan at Sunstone - Freedom 35
- Liberty Plan at Sunstone - Freedom 50
- Evia Plan at Sunstone - Resort
- Crescendo Plan at Sunstone - Modern
- Sojourn Plan at Sunstone - Freedom 50
- Ascent Plan at Sunstone - Modern
- Thrive Plan at Sunstone - Freedom 35
- Valletta Plan at Sunstone - Resort
- Excite Plan at Sunstone - Freedom 50
- Vantage Plan at Sunstone - Modern
- Dream Plan at Sunstone - Freedom 35
- Muros Plan at Sunstone - Resort
- Latitude Plan at Sunstone - Freedom 50
- 9584 Sard Ln
- 9617 Sard Ln
- 9903 Spinel Place
- 10042 Cardinal Knoll Ave
- 9215 Sky Pointe Dr
- 9318 Copernicus Ave
- 9961 Locking Biner Ave
- 9629 Fast Elk St
- 9728 Fast Elk St
- 9720 N Fast Elk St
- 9708 Red Horse St
- 8907 Roadrunner Ravine St
- 9040 Skye Canyon Ranch St
- 8888 N Grand Canyon Dr
- 9048 Blue Raven Ave
- 8846 Sasquatch Run Ave
- 8852 Flora Run Ave
- 8600 N Grand Canyon Dr
- 9031 Coastal Oaks St
- 8901 Goldstone Ave
- 9477 Diamond Bridge Ave
- 10396 Thurso Ave

