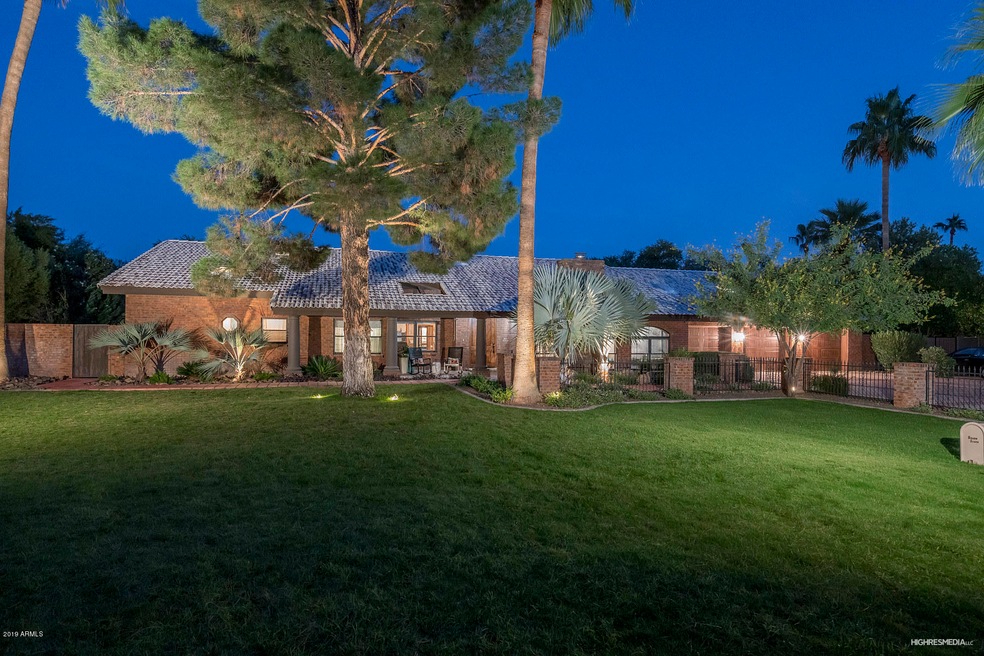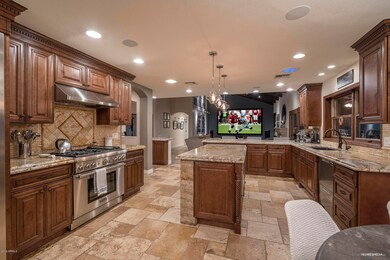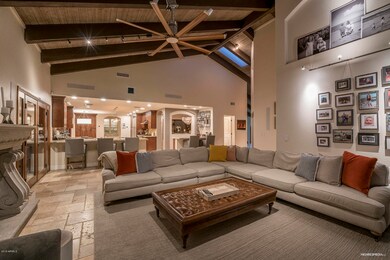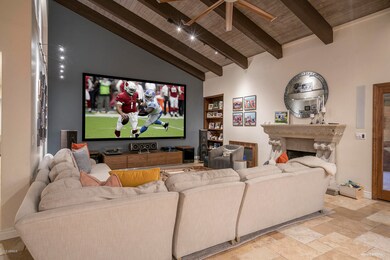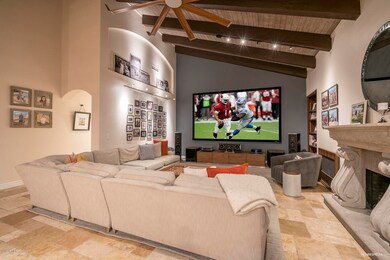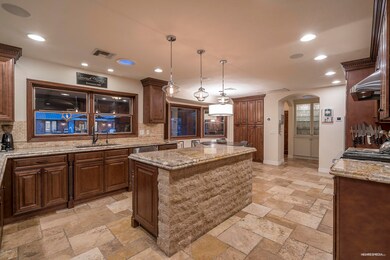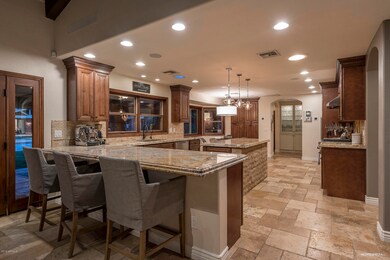
10005 N 56th St Paradise Valley, AZ 85253
Paradise Valley NeighborhoodEstimated Value: $2,277,000 - $4,490,000
Highlights
- Guest House
- Heated Lap Pool
- 1.12 Acre Lot
- Cherokee Elementary School Rated A
- RV Gated
- Family Room with Fireplace
About This Home
As of January 2020Beautiful private estate located in the heart of Paradise Valley. Main house features 4 Bdrms+Office+Bonus Rm & 4.5 baths. 1,200 sq. ft guesthouse built in 2017 includes 2 bdrms,2 bath,large kitchen open to family rm. Property is situated on acre+ lot w/ huge resort like heated lap pool&spa (also built in 2017). Ramada w/ kitchenette & fireplace. TONS of mature trees, grass & RARE PRIVATE WELL- no water bill! Vaulted Ceilings, Hardwood & Stone floors. Granite,Stainless Thermador Appliances.Split floor plan & all bdrms are en-suite! Gourmet kitchen overlooking family rm w/ vaulted beam ceilings, 1,200 bottle wine room & more! IDEAL estate for entertaining or for multi-generational family living. East coast charm and sophistication!
Last Agent to Sell the Property
Realty Executives License #SA542605000 Listed on: 11/27/2019

Home Details
Home Type
- Single Family
Est. Annual Taxes
- $7,226
Year Built
- Built in 1985
Lot Details
- 1.12 Acre Lot
- Block Wall Fence
- Front and Back Yard Sprinklers
- Sprinklers on Timer
- Grass Covered Lot
Parking
- 3 Car Garage
- 9 Open Parking Spaces
- Garage Door Opener
- RV Gated
Home Design
- Brick Exterior Construction
- Wood Frame Construction
- Tile Roof
- Block Exterior
Interior Spaces
- 5,431 Sq Ft Home
- 1-Story Property
- Vaulted Ceiling
- Ceiling Fan
- Skylights
- Gas Fireplace
- Family Room with Fireplace
- 2 Fireplaces
- Living Room with Fireplace
Kitchen
- Eat-In Kitchen
- Breakfast Bar
- Built-In Microwave
- Dishwasher
- Kitchen Island
- Granite Countertops
Flooring
- Wood
- Carpet
- Stone
Bedrooms and Bathrooms
- 6 Bedrooms
- Walk-In Closet
- Primary Bathroom is a Full Bathroom
- 6.5 Bathrooms
- Dual Vanity Sinks in Primary Bathroom
- Hydromassage or Jetted Bathtub
- Bathtub With Separate Shower Stall
Laundry
- Laundry in unit
- Washer and Dryer Hookup
Pool
- Heated Lap Pool
- Heated Spa
- Pool Pump
- Diving Board
Outdoor Features
- Covered patio or porch
- Outdoor Fireplace
- Gazebo
- Built-In Barbecue
- Playground
Additional Homes
- Guest House
Schools
- Cherokee Elementary School
- Cocopah Middle School
- Chaparral High School
Utilities
- Refrigerated Cooling System
- Heating Available
- Well
- Water Softener
- High Speed Internet
- Cable TV Available
Community Details
- No Home Owners Association
- Built by Custom
- Country Club Acres Subdivision
Listing and Financial Details
- Tax Lot 45
- Assessor Parcel Number 168-18-022
Ownership History
Purchase Details
Home Financials for this Owner
Home Financials are based on the most recent Mortgage that was taken out on this home.Purchase Details
Home Financials for this Owner
Home Financials are based on the most recent Mortgage that was taken out on this home.Purchase Details
Home Financials for this Owner
Home Financials are based on the most recent Mortgage that was taken out on this home.Purchase Details
Home Financials for this Owner
Home Financials are based on the most recent Mortgage that was taken out on this home.Purchase Details
Home Financials for this Owner
Home Financials are based on the most recent Mortgage that was taken out on this home.Purchase Details
Similar Homes in the area
Home Values in the Area
Average Home Value in this Area
Purchase History
| Date | Buyer | Sale Price | Title Company |
|---|---|---|---|
| Jarvi Jessica | -- | Old Republic Title Agency | |
| Jarvi Jessica Hell | $1,925,000 | Old Republic Title Agency | |
| Susank David | -- | Magnus Title Agency | |
| Susank David | $1,265,000 | Magnus Title Agency | |
| Gaines Ira | -- | Magnus Title Agency | |
| Gaines Ira | $650,000 | Magnus Title Agency | |
| Southard Gladys | -- | -- |
Mortgage History
| Date | Status | Borrower | Loan Amount |
|---|---|---|---|
| Open | Jarvi Jessica Halli | $1,000,000 | |
| Closed | Jarvi Jessica Hall | $368,500 | |
| Closed | Jarvi Jessica Hell | $1,125,000 | |
| Previous Owner | Susank David | $350,000 | |
| Previous Owner | Susank David | $1,200,000 | |
| Previous Owner | Susank David | $160,000 | |
| Previous Owner | Susank David | $1,000,000 | |
| Previous Owner | Susank David | $1,000,000 | |
| Previous Owner | Gladys Southard Living Trust | $450,000 | |
| Previous Owner | Southard Mark D | $300,000 | |
| Previous Owner | Southard Gladys | $20,000 |
Property History
| Date | Event | Price | Change | Sq Ft Price |
|---|---|---|---|---|
| 01/23/2020 01/23/20 | Sold | $1,925,000 | 0.0% | $354 / Sq Ft |
| 12/04/2019 12/04/19 | Pending | -- | -- | -- |
| 11/26/2019 11/26/19 | For Sale | $1,925,000 | +52.2% | $354 / Sq Ft |
| 07/12/2013 07/12/13 | Sold | $1,265,000 | -9.3% | $280 / Sq Ft |
| 07/02/2013 07/02/13 | Price Changed | $1,395,000 | 0.0% | $308 / Sq Ft |
| 05/07/2013 05/07/13 | Pending | -- | -- | -- |
| 05/03/2013 05/03/13 | Pending | -- | -- | -- |
| 04/19/2013 04/19/13 | For Sale | $1,395,000 | +10.3% | $308 / Sq Ft |
| 04/10/2013 04/10/13 | Off Market | $1,265,000 | -- | -- |
| 11/13/2012 11/13/12 | For Sale | $1,395,000 | +114.6% | $308 / Sq Ft |
| 03/12/2012 03/12/12 | Sold | $650,000 | -6.9% | $149 / Sq Ft |
| 03/03/2012 03/03/12 | Pending | -- | -- | -- |
| 02/13/2012 02/13/12 | Price Changed | $698,000 | -3.7% | $160 / Sq Ft |
| 02/01/2012 02/01/12 | Price Changed | $724,900 | -8.7% | $166 / Sq Ft |
| 01/17/2012 01/17/12 | Price Changed | $794,000 | -0.6% | $182 / Sq Ft |
| 10/15/2011 10/15/11 | Price Changed | $799,000 | -5.9% | $184 / Sq Ft |
| 06/09/2011 06/09/11 | For Sale | $849,000 | -- | $195 / Sq Ft |
Tax History Compared to Growth
Tax History
| Year | Tax Paid | Tax Assessment Tax Assessment Total Assessment is a certain percentage of the fair market value that is determined by local assessors to be the total taxable value of land and additions on the property. | Land | Improvement |
|---|---|---|---|---|
| 2025 | $7,872 | $107,791 | -- | -- |
| 2024 | $7,702 | $102,658 | -- | -- |
| 2023 | $7,702 | $170,350 | $34,070 | $136,280 |
| 2022 | $7,362 | $125,500 | $25,100 | $100,400 |
| 2021 | $7,652 | $121,300 | $24,260 | $97,040 |
| 2020 | $7,531 | $115,020 | $23,000 | $92,020 |
| 2019 | $7,226 | $111,070 | $22,210 | $88,860 |
| 2018 | $6,926 | $103,520 | $20,700 | $82,820 |
| 2017 | $6,964 | $89,910 | $17,980 | $71,930 |
| 2016 | $6,769 | $85,570 | $17,110 | $68,460 |
| 2015 | $6,155 | $83,100 | $16,620 | $66,480 |
Agents Affiliated with this Home
-
Lauren Ellington

Seller's Agent in 2020
Lauren Ellington
Realty Executives
(602) 326-9586
29 in this area
96 Total Sales
-
Rosie Derryberry

Seller Co-Listing Agent in 2020
Rosie Derryberry
Real Broker
(480) 703-7673
15 in this area
67 Total Sales
-
Pamm Seago-Peterlin

Buyer's Agent in 2020
Pamm Seago-Peterlin
Century 21 Seago
(480) 703-7355
4 in this area
177 Total Sales
-
Josh Hintzen

Seller's Agent in 2013
Josh Hintzen
Real Broker
(480) 356-5657
52 in this area
513 Total Sales
-
Morgan Hodges

Seller Co-Listing Agent in 2013
Morgan Hodges
Real Broker
(480) 262-7661
19 in this area
118 Total Sales
-
Christopher Cole

Seller's Agent in 2012
Christopher Cole
Realty One Group
(602) 510-7286
5 in this area
60 Total Sales
Map
Source: Arizona Regional Multiple Listing Service (ARMLS)
MLS Number: 6009325
APN: 168-18-022
- 9810 N 57th St
- 5543 E Beryl Ave
- 9790 N 56th St
- 10050 N 58th St
- 5542 E Alan Ln
- 10242 N 58th St
- 9547 N 55th St
- 10232 N 54th Place
- 10431 N 55th Place
- 5825 E Cochise Rd
- 5507 E Shea Blvd
- 10050 N 58th Place
- 5403 E Cannon Dr
- 10249 N 58th Place Unit 33
- 10249 N 58th Place
- 5550 E Shea Blvd
- 10041 N 52nd Place
- 5430 E Shea Blvd
- 5335 E Shea Blvd Unit 1094
- 5335 E Shea Blvd Unit 1087
- 10005 N 56th St
- 9841 N 56th St
- 10001 N 55th Way
- 9841 N 55th Way
- 10037 N 56th St
- 9827 N 56th St
- 10020 N 57th St
- 9842 N 57th St
- 10011 N 55th Way
- 9835 N 55th Way
- 10038 N 57th St
- 9829 N 55th Way
- 9828 N 57th St
- 9840 N 55th Way
- 10047 N 56th St
- 10021 N 55th Place Unit 2
- 10027 N 55th Place
- 10027 N 55th Place
- 10000 N 55th Way
- 9809 N 56th St
