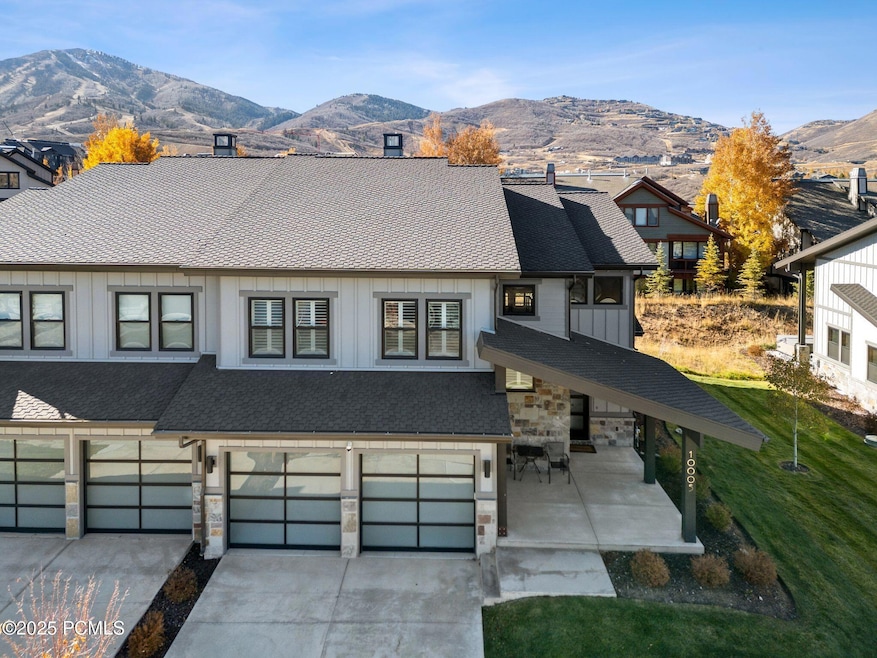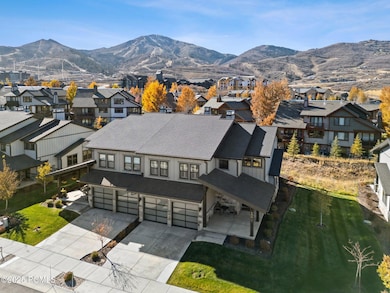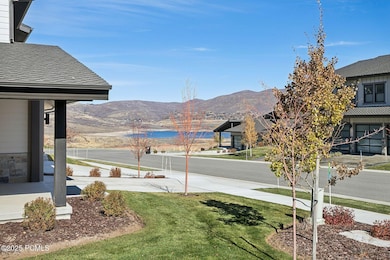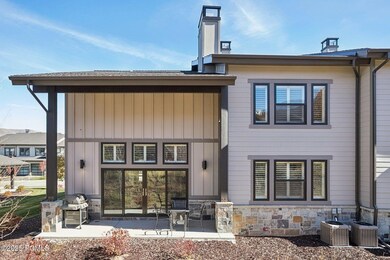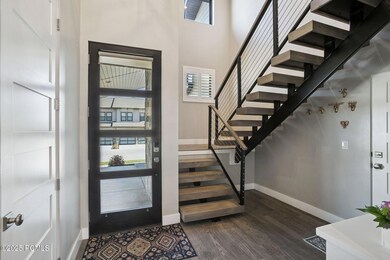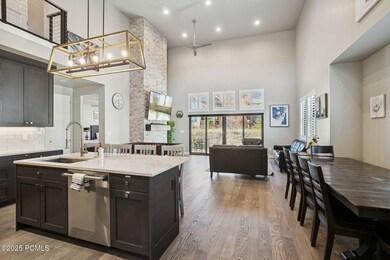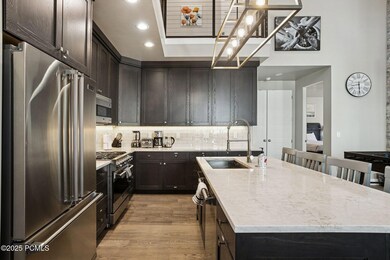10005 N Meer Cir Heber City, UT 84032
Estimated payment $14,006/month
Highlights
- Views of Ski Resort
- Open Floorplan
- Deck
- Midway Elementary School Rated A-
- Clubhouse
- Wood Flooring
About This Home
Welcome to your mountain and lakeside retreat in the heart of luxury living. Located just minutes from the new Deer Valley East Village and the picturesque Jordanelle reservoir, this tranquil getaway offers four-season mountain life style at your door step, while not sacrificing convenience. 40 minutes from the Salt Lake International Airport without any stop lights, and 15 minutes to everything Park City has to offer, such as ski resorts, entertainments, restaurants, shopping centers & grocery stores etc. The interior blends contemporary design with the timeless allure of the mountains. Walk into great room, the first thing you will notice is the towering fireplace decorated with modern stone veneer all the way to the ceiling, and then the gourmet kitchen completed with sleek cabinets, large island with quartz countertop, Viking appliances and ample cooking space to entertain your guests. Wood plantation shutters for all windows through the whole house. The master suite on the main level features an oversized walk-in shower with a freestanding soaking tub and electronically controlled shower heads. Upstairs you'll find another luxurious master suite and two more bedrooms with a Jack-n-Jill bath, offering privacy and space for your guests or family members. Nightly rentals are allowed. All furniture, appliances, decoration and setup are included in this sale, making it move in ready the moment you close. The clubhouse with swimming pool and hot tub and a pickle ball court is expected to complete this winter.
Listing Agent
BHHS Utah Properties - SV License #10317926-AB00 Listed on: 10/31/2025

Property Details
Home Type
- Condominium
Est. Annual Taxes
- $15,240
Year Built
- Built in 2022
Lot Details
- Cul-De-Sac
HOA Fees
- $590 Monthly HOA Fees
Parking
- 2 Car Garage
Property Views
- Ski Resort
- Mountain
Home Design
- Mountain Contemporary Architecture
- Shingle Roof
- Asphalt Roof
- Wood Siding
- Concrete Perimeter Foundation
Interior Spaces
- 2,701 Sq Ft Home
- Open Floorplan
- Ceiling Fan
- Gas Fireplace
- Family Room
Kitchen
- Oven
- Gas Range
- Microwave
- Dishwasher
- Disposal
Flooring
- Wood
- Carpet
- Tile
Bedrooms and Bathrooms
- 4 Bedrooms | 1 Main Level Bedroom
Laundry
- Laundry Room
- Washer
Outdoor Features
- Deck
- Patio
Utilities
- Cooling Available
- Forced Air Heating System
- Natural Gas Connected
- Water Softener is Owned
- Cable TV Available
Listing and Financial Details
- Assessor Parcel Number 00-0021-4842
Community Details
Overview
- Association fees include amenities, management fees, security, insurance, ground maintenance, maintenance exterior, com area taxes, internet, reserve/contingency fund, snow removal, sewer, water
- Association Phone (435) 645-8300
- Mayflower Lakeside Subdivision
Amenities
- Clubhouse
Recreation
- Community Pool
Pet Policy
- Breed Restrictions
Map
Home Values in the Area
Average Home Value in this Area
Property History
| Date | Event | Price | List to Sale | Price per Sq Ft |
|---|---|---|---|---|
| 10/31/2025 10/31/25 | For Sale | $2,300,000 | -- | $852 / Sq Ft |
Source: Park City Board of REALTORS®
MLS Number: 12504701
- 9509 N Bergtop Loop Unit 188
- 1122 W Vos Cir Unit 301
- 1122 W Vos Cir Unit 202
- 1122 W Vos Cir Unit 103
- 1122 W Vos Cir Unit 204
- 1122 W Vos Cir Unit 303
- 1122 W Vos Cir Unit 203
- 1122 W Vos Cir Unit 201
- 1122 W Vos Cir Unit 302
- 1122 W Vos Cir Unit 304
- 1122 W Vos Cir Unit 102
- 1122 W Vos Cir Unit 104
- 1121 W Vos Cir Unit 302
- 1121 W Vos Cir Unit 201
- 1121 W Vos Cir Unit 204
- 1364 W Stillwater Dr Unit 2059
- 1364 Still Water Dr Unit 2059
- 1673 W Centaur Ct
- 11422 N Vantage Ln
- 1180 E Longview Dr
- 11539 N Vantage Ln
- 11525 N Upside Dr
- 10352 N Sightline Cir
- 11554 N Soaring Hawk Ln
- 11624 N White Tail Ct
- 12774 N Deer Mountain Blvd
- 1670 Deer Valley Dr N
- 6083 N Westridge Rd
- 33696 Solamere Dr
- 3075 Snow Cloud Cir
- 3396 Solamere Dr
- 320 Woodside Ave
- 1200 W Lori Ln
- 1430 Eagle Way
- 3450 E Ridgeway Ct
