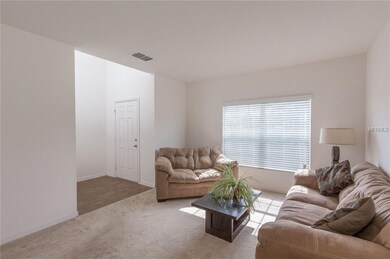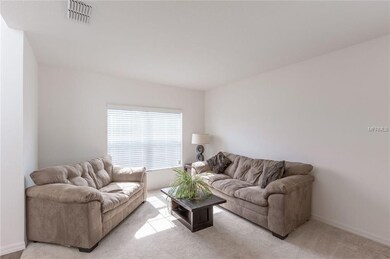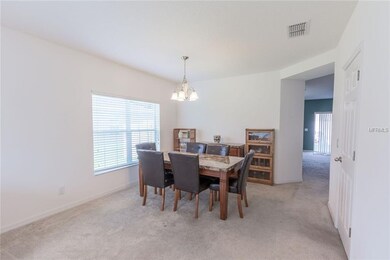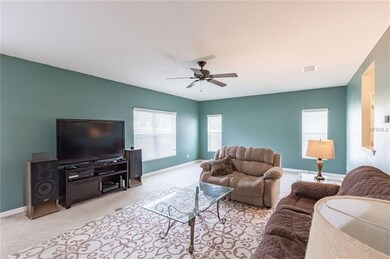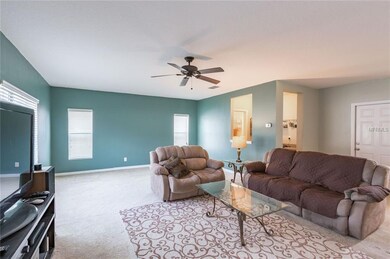
10005 Stockbridge St Clermont, FL 34711
Highlights
- Gated Community
- Attic
- Solid Surface Countertops
- Contemporary Architecture
- Separate Formal Living Room
- Formal Dining Room
About This Home
As of April 2021Welcome home to the beautiful 5BR/2.5BA home located in the gated community of Barrington Estates. This home features 2 stories, 2,769 sq. ft, and a 2-car garage. Upon entering the home, you will be greeted with an open great room that provides plenty of space for living and dining. Just past the great room the home opens to a HUGE family room and gourmet kitchen. The kitchen features GRANITE countertops, beautiful dark wood 42-inch cabinets, a double oven, breakfast bar and pantry. Also located on the main floor is a desk/study/work area as well as a half bath. All 5 bedrooms, as well as 2 full bathrooms, are located upstairs. The master suite features a nice size bedroom with walk-in closets, dual vanity, garden tub with separate walk-in shower. There is plenty of space for entertaining your family and friends throughout this home. The inside utility is also located upstairs. Outside, the LARGE backyard is fully fenced in for your privacy and is the perfect place for a cookout and enjoying some outdoor family fun.
Last Agent to Sell the Property
KELLER WILLIAMS ELITE PARTNERS III REALTY License #3039546 Listed on: 07/25/2018

Home Details
Home Type
- Single Family
Est. Annual Taxes
- $2,555
Year Built
- Built in 2013
Lot Details
- 8,640 Sq Ft Lot
- East Facing Home
- Fenced
- Property is zoned PUD
HOA Fees
- $77 Monthly HOA Fees
Parking
- 2 Car Attached Garage
Home Design
- Contemporary Architecture
- Bi-Level Home
- Slab Foundation
- Shingle Roof
- Block Exterior
- Stucco
Interior Spaces
- 2,769 Sq Ft Home
- Ceiling Fan
- Blinds
- Sliding Doors
- Family Room Off Kitchen
- Separate Formal Living Room
- Formal Dining Room
- Attic
Kitchen
- Range
- Microwave
- Dishwasher
- Solid Surface Countertops
- Solid Wood Cabinet
- Disposal
Flooring
- Carpet
- Tile
Bedrooms and Bathrooms
- 5 Bedrooms
Laundry
- Laundry Room
- Laundry on upper level
Outdoor Features
- Exterior Lighting
Utilities
- Central Heating and Cooling System
- Electric Water Heater
- Cable TV Available
Listing and Financial Details
- Down Payment Assistance Available
- Homestead Exemption
- Visit Down Payment Resource Website
- Tax Lot 14
- Assessor Parcel Number 11-23-25-020000001400
Community Details
Overview
- Association fees include sewer
- Barrington Estates Subdivision
- The community has rules related to deed restrictions
Security
- Gated Community
Ownership History
Purchase Details
Home Financials for this Owner
Home Financials are based on the most recent Mortgage that was taken out on this home.Purchase Details
Home Financials for this Owner
Home Financials are based on the most recent Mortgage that was taken out on this home.Purchase Details
Home Financials for this Owner
Home Financials are based on the most recent Mortgage that was taken out on this home.Purchase Details
Similar Homes in Clermont, FL
Home Values in the Area
Average Home Value in this Area
Purchase History
| Date | Type | Sale Price | Title Company |
|---|---|---|---|
| Warranty Deed | $374,900 | Triumph Title Group Llc | |
| Warranty Deed | $275,000 | Concierge Title Services Llc | |
| Special Warranty Deed | $220,178 | Fidelity Natl Title Fl Inc | |
| Special Warranty Deed | $155,721 | Fidelity Natl Title Fl Inc |
Mortgage History
| Date | Status | Loan Amount | Loan Type |
|---|---|---|---|
| Open | $361,539 | VA | |
| Previous Owner | $268,300 | New Conventional | |
| Previous Owner | $268,300 | New Conventional | |
| Previous Owner | $266,750 | New Conventional | |
| Previous Owner | $224,671 | New Conventional |
Property History
| Date | Event | Price | Change | Sq Ft Price |
|---|---|---|---|---|
| 04/29/2021 04/29/21 | Sold | $374,900 | 0.0% | $135 / Sq Ft |
| 03/19/2021 03/19/21 | Pending | -- | -- | -- |
| 03/15/2021 03/15/21 | Price Changed | $374,900 | -2.6% | $135 / Sq Ft |
| 02/28/2021 02/28/21 | For Sale | $384,900 | +40.0% | $139 / Sq Ft |
| 11/20/2018 11/20/18 | Sold | $275,000 | -4.8% | $99 / Sq Ft |
| 10/18/2018 10/18/18 | Pending | -- | -- | -- |
| 08/27/2018 08/27/18 | Price Changed | $289,000 | -1.4% | $104 / Sq Ft |
| 07/25/2018 07/25/18 | For Sale | $293,000 | -- | $106 / Sq Ft |
Tax History Compared to Growth
Tax History
| Year | Tax Paid | Tax Assessment Tax Assessment Total Assessment is a certain percentage of the fair market value that is determined by local assessors to be the total taxable value of land and additions on the property. | Land | Improvement |
|---|---|---|---|---|
| 2025 | $4,739 | $367,446 | $56,100 | $311,346 |
| 2024 | $4,739 | $367,446 | $56,100 | $311,346 |
| 2023 | $4,739 | $357,236 | $56,100 | $301,136 |
| 2022 | $5,246 | $361,717 | $56,100 | $305,617 |
| 2021 | $3,229 | $243,005 | $0 | $0 |
| 2020 | $3,214 | $239,650 | $0 | $0 |
| 2019 | $3,292 | $234,262 | $0 | $0 |
| 2018 | $2,633 | $193,651 | $0 | $0 |
| 2017 | $2,555 | $189,668 | $0 | $0 |
| 2016 | $2,552 | $185,767 | $0 | $0 |
| 2015 | $2,616 | $184,476 | $0 | $0 |
| 2014 | $2,620 | $183,012 | $0 | $0 |
Agents Affiliated with this Home
-
Chase Morton Tate

Seller's Agent in 2021
Chase Morton Tate
COMPASS FLORIDA LLC
(217) 899-2619
117 Total Sales
-
Beth Broxton
B
Buyer's Agent in 2021
Beth Broxton
PORZIG REALTY
(407) 322-8678
54 Total Sales
-
Brandie Mathison-Klein

Seller's Agent in 2018
Brandie Mathison-Klein
KELLER WILLIAMS ELITE PARTNERS III REALTY
(352) 432-3200
711 Total Sales
Map
Source: Stellar MLS
MLS Number: G5004089
APN: 11-23-25-0200-000-01400
- 10138 Lenox St
- 10219 Lenox St
- 10231 Lenox St
- 3340 Rolling Hills Rd
- 10234 Lenox St
- 9652 Oakheart Ln
- 0 Lot 3 Mercado Ct Unit MFRO6285060
- 000 Pine Island Rd
- 8000 Pine Island Rd
- 0 Pine Island Rd Unit MFRO6309965
- 0 Pine Island Rd Unit MFRO6309954
- 0 Pine Island Rd Unit MFRO6287195
- 10452 Log House Rd
- Lot 2 Mercado Ct
- 0 Palmento Way Unit MFRO6279182
- 10715 Swallow Point
- 10820 Wyandotte Dr
- 0 Priebe Rd
- 10413 Lake Hill Dr
- 9835 Lakeshore Dr

