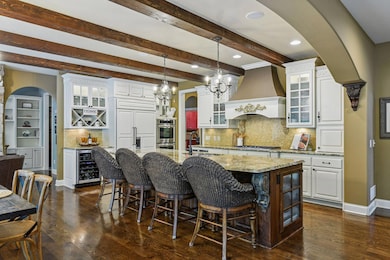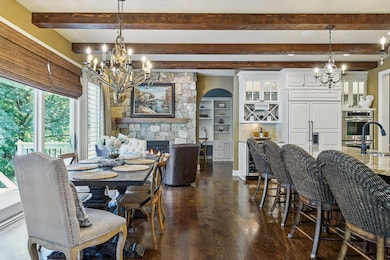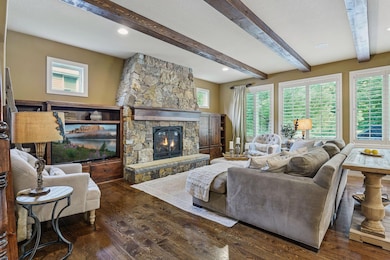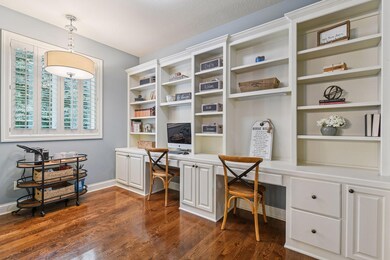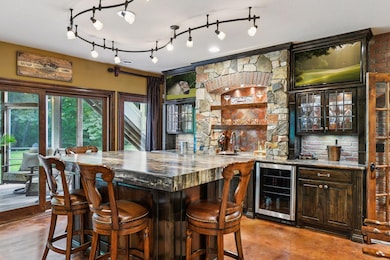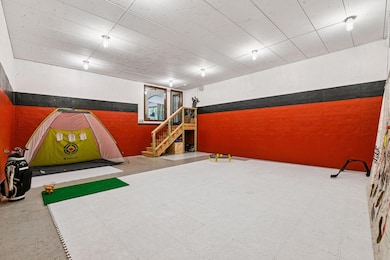10005 Trails End Rd Chanhassen, MN 55317
Estimated payment $9,648/month
Highlights
- Family Room with Fireplace
- Screened Porch
- Built-In Double Oven
- Bluff Creek Elementary Rated A-
- Home Office
- Stainless Steel Appliances
About This Home
Detail & beauty are woven into every corner of this remarkable home, from its rich hardwood floors & wood beams to the graceful arched doorways & custom stonework. The main level welcomes you w/ an open floor plan highlighted by a family room anchored by a stunning stone fireplace. The gourmet kitchen, dining area, & inviting hearth room come together to make cooking, baking, & mealtime both functional & enjoyable. A private office & open study provide versatile spaces for work or learning, while the formal dining room sets the stage for unforgettable holidays & celebrations. Upstairs, five spacious bedrooms offer room for everyone. The luxurious primary suite features soaring windows, a spa-like bath w/ dual vanities, separate tub & shower, & even a private yoga or workout retreat. Additional bedrooms include a Jack-and-Jill layout, private en-suite & a unique mini studio complete w/ its own BR, living space, & 3⁄4 bath—ideal for guests, in-laws, or a creative retreat. The lower level is an entertainer’s dream, boasting a lg family room, wet bar & amusement area, game room, fitness space, & a full 30’x24’ sport court. An additional BR & 3⁄4 bath complete this impressive level. Outdoors, you’ll love relaxing in the screened porch or taking in views of the private backyard from the spacious deck. All of this is nestled in one of Chanhassen’s most desirable neighborhoods—a perfect blend of luxury, comfort, and lifestyle.
Home Details
Home Type
- Single Family
Est. Annual Taxes
- $14,077
Year Built
- Built in 2010
Lot Details
- 0.35 Acre Lot
- Lot Dimensions are 86x178x133x137
- Many Trees
HOA Fees
- $59 Monthly HOA Fees
Parking
- 3 Car Attached Garage
- Garage Door Opener
Interior Spaces
- 2-Story Property
- Wet Bar
- Gas Fireplace
- Family Room with Fireplace
- 3 Fireplaces
- Living Room with Fireplace
- Dining Room
- Home Office
- Screened Porch
Kitchen
- Built-In Double Oven
- Cooktop
- Microwave
- Dishwasher
- Stainless Steel Appliances
- Disposal
- The kitchen features windows
Bedrooms and Bathrooms
- 6 Bedrooms
Laundry
- Dryer
- Washer
Finished Basement
- Walk-Out Basement
- Basement Fills Entire Space Under The House
- Sump Pump
- Drain
- Basement Window Egress
Eco-Friendly Details
- Air Exchanger
Utilities
- Forced Air Heating and Cooling System
- Humidifier
- Vented Exhaust Fan
- Gas Water Heater
Community Details
- Association fees include professional mgmt, shared amenities
- HOA Assist Association, Phone Number (855) 952-8222
Listing and Financial Details
- Assessor Parcel Number 257560390
Map
Home Values in the Area
Average Home Value in this Area
Tax History
| Year | Tax Paid | Tax Assessment Tax Assessment Total Assessment is a certain percentage of the fair market value that is determined by local assessors to be the total taxable value of land and additions on the property. | Land | Improvement |
|---|---|---|---|---|
| 2025 | $14,112 | $1,262,000 | $285,000 | $977,000 |
| 2024 | $14,014 | $1,231,400 | $275,000 | $956,400 |
| 2023 | $13,254 | $1,230,900 | $275,000 | $955,900 |
| 2022 | $12,796 | $1,183,700 | $272,300 | $911,400 |
| 2021 | $12,518 | $1,012,200 | $226,900 | $785,300 |
| 2020 | $12,808 | $1,012,200 | $226,900 | $785,300 |
| 2019 | $12,738 | $967,600 | $216,100 | $751,500 |
| 2018 | $12,586 | $967,600 | $216,100 | $751,500 |
| 2017 | $12,364 | $932,800 | $216,100 | $716,700 |
| 2016 | $14,136 | $873,500 | $0 | $0 |
| 2015 | $13,900 | $880,200 | $0 | $0 |
| 2014 | $13,900 | $802,000 | $0 | $0 |
Property History
| Date | Event | Price | List to Sale | Price per Sq Ft |
|---|---|---|---|---|
| 09/11/2025 09/11/25 | For Sale | $1,600,000 | -- | $240 / Sq Ft |
Purchase History
| Date | Type | Sale Price | Title Company |
|---|---|---|---|
| Warranty Deed | $980,000 | Edina Realty Title Inc | |
| Warranty Deed | $171,500 | -- | |
| Warranty Deed | $934,000 | -- | |
| Warranty Deed | $13,468,496 | -- |
Mortgage History
| Date | Status | Loan Amount | Loan Type |
|---|---|---|---|
| Open | $580,000 | New Conventional | |
| Previous Owner | $840,600 | Purchase Money Mortgage |
Source: NorthstarMLS
MLS Number: 6784907
APN: 25.7560390
- 19115 Vogel Farm Trail
- 18780 Pathfinder Dr
- 18771 Farmstead Cir
- 18900 Pioneer Trail
- 18674 Ponderosa Ct
- 285 Flying Cloud Dr
- 0000 Eastwood Ct
- 18658 Ponderosa Ct
- 9598 Crestwood Terrace
- 260 Eastwood Ct
- 9910 Crestwood Terrace Unit 2
- 9916 Crestwood Terrace Unit 4
- 9912 Crestwood Terrace Unit 5
- 9914 Crestwood Terrace Unit 5
- 9910 Crestwood Terrace Unit 34
- 9916 Crestwood Terrace Unit 2
- 9937 Crestwood Terrace
- 9931 Crestwood Terrace
- 9967 Crestwood Terrace
- 9907 Crestwood Terrace
- 101 Fuller St N
- 205 1st Ave E
- 125 Scott St N
- 129 Holmes St S
- 810 3rd Ave E
- 721 Lake Susan Dr
- 500 Sommerville St S
- 125 6th Ave E
- 609 Market St S
- 560 Gorman St
- 628 Gorman St
- 1324 Eagle Creek Blvd
- 1245 Shakopee Ave E
- 15819 Porchlight Ln
- 15601 Lilac Dr
- 730 Pierce St S
- 8260 Market Blvd
- 931 Market St S
- 15573 June Grass Ln
- 1224 Shakopee Ave E

