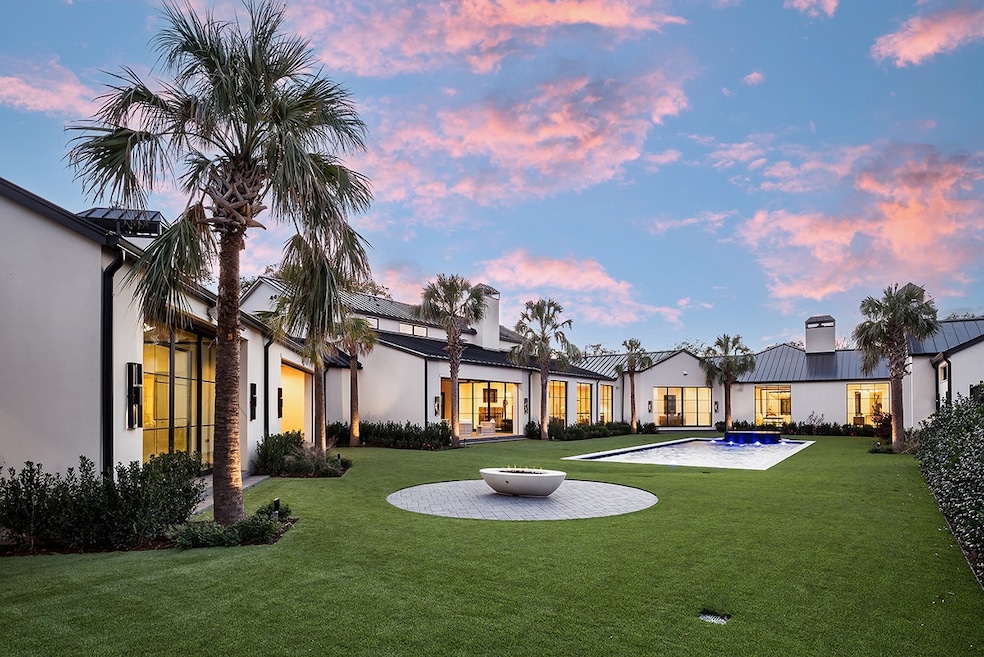
10006 Hollow Way Rd Dallas, TX 75229
Preston Hollow NeighborhoodEstimated payment $91,662/month
Highlights
- Tennis Courts
- Built-In Refrigerator
- Open Floorplan
- New Construction
- 1.8 Acre Lot
- Fireplace in Primary Bedroom
About This Home
Owner financing available for qualified buyers with 25% down at 6.5% interest. New construction by Crescent Estates behind a walled & gated 1.8-acre estate in the heart of Old Preston Hollow offers a resort-style experience in one’s own backyard. Primarily one-level home with sleek modern design, warm transitional finishes & an incredible U-shaped floor plan, ideal for entertaining & everyday living. Vaulted great room with chef’s kitchen opens onto one of multiple covered terraces, all overlooking the 42-ft pool, spa & regulation sized lighted tennis court. Opposite is the primary wing including a sitting area, gym, large closets & dual spa-like bathrooms flanking a private courtyard. 3 ensuite bedrooms & playroom are on an adjacent wing. A private 2-room suite is located through an open-air loggia & connects to an entertainment pavilion with fireplace & fully-equipped kitchen.Upstairs is a two-bedroom suite with living room and kitchen, ideal for multigenerational living or au pairs.
Home Details
Home Type
- Single Family
Est. Annual Taxes
- $133,446
Year Built
- Built in 2023 | New Construction
Lot Details
- 1.8 Acre Lot
- Landscaped
- Sprinkler System
- Private Yard
Parking
- 6 Car Attached Garage
- Garage Door Opener
- Electric Gate
Home Design
- Contemporary Architecture
- Pillar, Post or Pier Foundation
- Metal Roof
- Stucco
Interior Spaces
- 11,445 Sq Ft Home
- 1.5-Story Property
- Open Floorplan
- Wet Bar
- Home Theater Equipment
- Built-In Features
- Woodwork
- Cathedral Ceiling
- Decorative Lighting
- Gas Fireplace
- Family Room with Fireplace
- 6 Fireplaces
- Living Room with Fireplace
- Library with Fireplace
- Wood Flooring
Kitchen
- Built-In Gas Range
- Microwave
- Built-In Refrigerator
- Ice Maker
- Dishwasher
- Wine Cooler
- Kitchen Island
- Disposal
Bedrooms and Bathrooms
- 7 Bedrooms
- Fireplace in Primary Bedroom
- Walk-In Closet
Home Security
- Prewired Security
- Security Gate
- Fire Sprinkler System
Outdoor Features
- Gunite Pool
- Tennis Courts
- Basketball Court
- Covered Patio or Porch
- Outdoor Living Area
- Outdoor Kitchen
- Fire Pit
- Rain Gutters
Schools
- Pershing Elementary School
- Hillcrest High School
Utilities
- Forced Air Zoned Heating and Cooling System
- Heating System Uses Natural Gas
- Tankless Water Heater
- High Speed Internet
- Cable TV Available
Community Details
- Crespi Estates Subdivision
Listing and Financial Details
- Legal Lot and Block 1a / 5516
- Assessor Parcel Number 005516000001A0000
Map
Home Values in the Area
Average Home Value in this Area
Tax History
| Year | Tax Paid | Tax Assessment Tax Assessment Total Assessment is a certain percentage of the fair market value that is determined by local assessors to be the total taxable value of land and additions on the property. | Land | Improvement |
|---|---|---|---|---|
| 2025 | $133,446 | $10,048,620 | $3,143,000 | $6,905,620 |
| 2024 | $133,446 | $5,970,650 | $2,702,980 | $3,267,670 |
| 2023 | $133,446 | $3,512,210 | $2,702,980 | $809,230 |
| 2022 | $59,726 | $2,388,680 | $2,388,680 | $0 |
| 2021 | $51,405 | $1,948,660 | $1,948,660 | $0 |
| 2020 | $52,865 | $1,948,660 | $1,948,660 | $0 |
Property History
| Date | Event | Price | Change | Sq Ft Price |
|---|---|---|---|---|
| 07/02/2025 07/02/25 | For Sale | $14,897,000 | 0.0% | $1,302 / Sq Ft |
| 06/30/2025 06/30/25 | Off Market | -- | -- | -- |
| 04/21/2025 04/21/25 | For Sale | $14,897,000 | -- | $1,302 / Sq Ft |
Purchase History
| Date | Type | Sale Price | Title Company |
|---|---|---|---|
| Vendors Lien | -- | Sendera Title |
Mortgage History
| Date | Status | Loan Amount | Loan Type |
|---|---|---|---|
| Open | $7,400,000 | Commercial |
Similar Homes in Dallas, TX
Source: North Texas Real Estate Information Systems (NTREIS)
MLS Number: 20903597
APN: 005516000001A0000
- 5531 Walnut Hill Ln
- 5619 Walnut Hill Ln
- 10056 Gaywood Rd
- 9910 Inwood Rd
- 5906 Joyce Way
- 5859 Colhurst St
- 9630 Inwood Rd
- 5335 Meaders Ln
- 5100 Park Ln
- 5947 Lupton Dr
- 5045 Lakehill Ct
- 5903 Lakehurst Ave
- 9909 Preston Rd
- 6019 Prestonshire Ln
- 9435 Inwood Rd
- 5805 Meaders Ln
- 6031 Lupton Dr
- 9930 Strait Ln
- 6108 Walnut Hill Ln
- 6108 Joyce Way
- 5731 Berkshire Ln
- 5726 Over Downs Dr
- 8600 Preston Rd
- 5909 Luther Ln Unit 2000A
- 5909 Luther Ln Unit 1102A
- 5909 Luther Ln Unit 2205A
- 5909 Luther Ln Unit 1002A
- 4522 Walnut Hill Ln
- 6060 Averill Way Unit C
- 6307 Deloache Ave
- 10727 Villager Rd Unit C
- 10754 Villager Rd Unit D
- 10767 Villager Rd Unit B
- 6222 Bandera Ave Unit B
- 4423 Southcrest Rd
- 6211 W Northwest Hwy Unit 1007
- 6211 W Northwest Hwy Unit 505
- 6442 Lakehurst Ave
- 4922 W Northwest Hwy
- 8119 Douglas Ave Unit 1401






