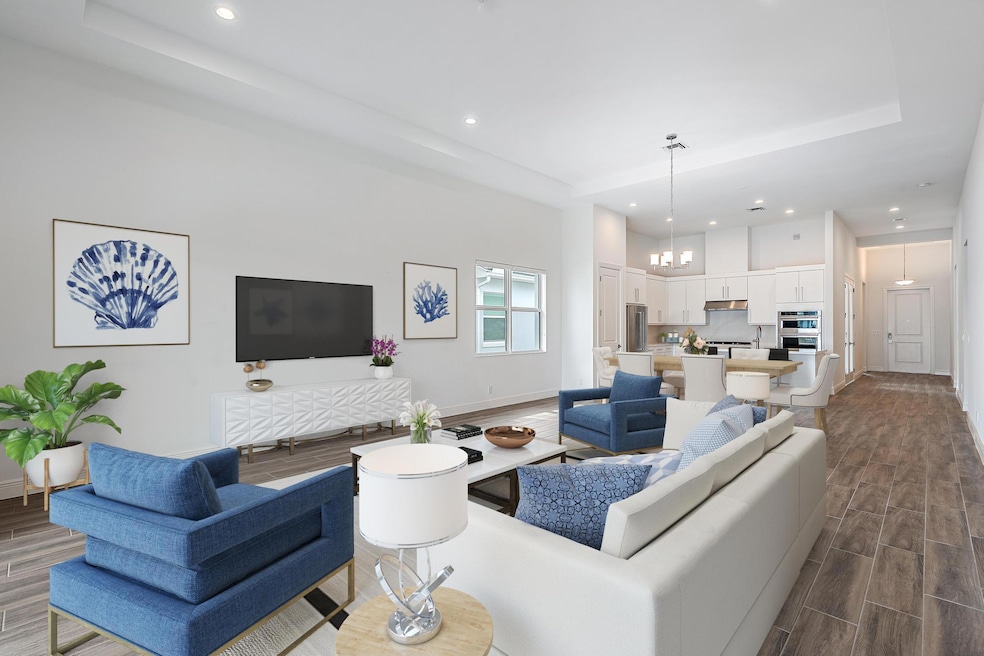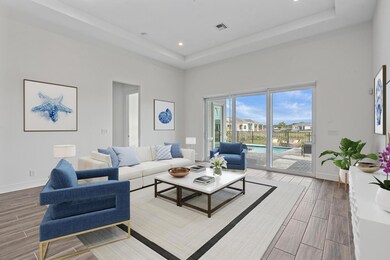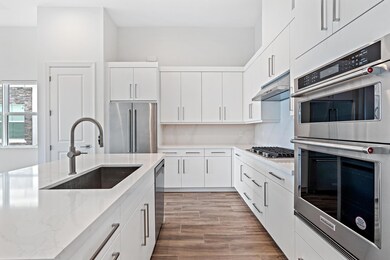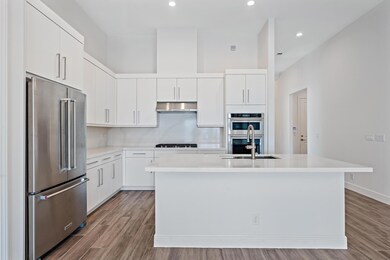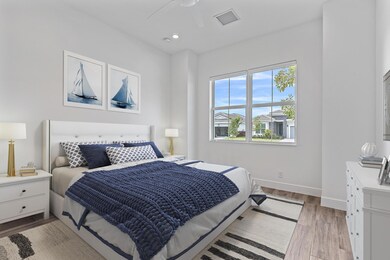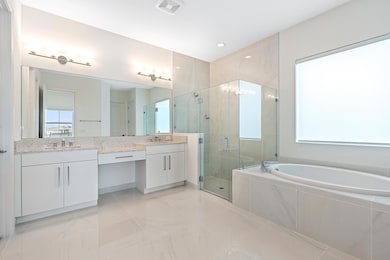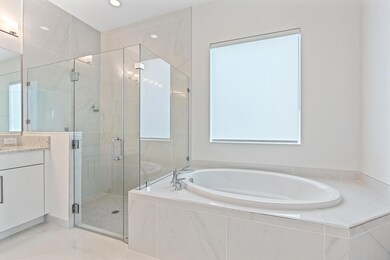
10006 Regency Way Palm Beach Gardens, FL 33412
Avenir NeighborhoodEstimated Value: $925,000 - $1,059,000
Highlights
- Lake Front
- Private Pool
- Clubhouse
- Gated with Attendant
- Senior Community
- Den
About This Home
As of April 2024It's all about the lifestyle and luxury living in the esteemed 55+ Regency at Avenir Community.This newly constructed home is ready for immediate occupancy and is priced the same as purchasing directly from the developer, but without the wait! Boasting sophistication at its finest, this residence offers a host of upgraded features that define modern elegance, including three bedrooms, three full bathrooms, a two-car garage, and a breathtaking water view in the rear. Regency at Avenir is celebrated for its upscale amenities, such as the Luxury Clubhouse with resort style pool, golf simulator, tennis, pickleball, art studio with pottery wheel, bistro reading area, spa treatment rooms,
Last Agent to Sell the Property
Sotheby's Intl. Realty, Inc. License #3278434 Listed on: 02/02/2024

Home Details
Home Type
- Single Family
Est. Annual Taxes
- $4,712
Year Built
- Built in 2022
Lot Details
- 6,996 Sq Ft Lot
- Lake Front
- Property is zoned 0100
HOA Fees
- $394 Monthly HOA Fees
Parking
- 2 Car Attached Garage
Home Design
- Concrete Roof
Interior Spaces
- 2,421 Sq Ft Home
- 1-Story Property
- French Doors
- Open Floorplan
- Den
- Tile Flooring
- Lake Views
Kitchen
- Eat-In Kitchen
- Microwave
- Ice Maker
- Dishwasher
- Disposal
Bedrooms and Bathrooms
- 3 Bedrooms
- Walk-In Closet
- 3 Full Bathrooms
- Dual Sinks
- Separate Shower in Primary Bathroom
Laundry
- Dryer
- Washer
Outdoor Features
- Private Pool
- Patio
Utilities
- Central Heating and Cooling System
- Cable TV Available
Listing and Financial Details
- Assessor Parcel Number 52414210010001540
Community Details
Overview
- Senior Community
- Avenir Site Plan 2 Pod Subdivision
Amenities
- Clubhouse
- Game Room
Recreation
- Community Pool
Security
- Gated with Attendant
Ownership History
Purchase Details
Home Financials for this Owner
Home Financials are based on the most recent Mortgage that was taken out on this home.Purchase Details
Similar Homes in the area
Home Values in the Area
Average Home Value in this Area
Purchase History
| Date | Buyer | Sale Price | Title Company |
|---|---|---|---|
| Michael L Kovens Llc | $906,000 | None Listed On Document | |
| Stluc Properties Inc | $933,820 | Westminster Abstract Company |
Mortgage History
| Date | Status | Borrower | Loan Amount |
|---|---|---|---|
| Open | Michael L Kovens Llc | $906,000 |
Property History
| Date | Event | Price | Change | Sq Ft Price |
|---|---|---|---|---|
| 04/22/2024 04/22/24 | Sold | $906,000 | -8.4% | $374 / Sq Ft |
| 03/27/2024 03/27/24 | Pending | -- | -- | -- |
| 02/02/2024 02/02/24 | For Sale | $989,000 | -- | $409 / Sq Ft |
Tax History Compared to Growth
Tax History
| Year | Tax Paid | Tax Assessment Tax Assessment Total Assessment is a certain percentage of the fair market value that is determined by local assessors to be the total taxable value of land and additions on the property. | Land | Improvement |
|---|---|---|---|---|
| 2024 | $17,201 | $785,205 | -- | -- |
| 2023 | $4,712 | $75,020 | $0 | $0 |
| 2022 | $4,920 | $68,200 | $0 | $0 |
| 2021 | $3,919 | $62,000 | $62,000 | $0 |
| 2020 | $3,704 | $57,000 | $57,000 | $0 |
Agents Affiliated with this Home
-
Kourtney Pulitzer

Seller's Agent in 2024
Kourtney Pulitzer
Sotheby's Intl. Realty, Inc.
(561) 722-1745
10 in this area
92 Total Sales
-
Monica Peroldo
M
Buyer's Agent in 2024
Monica Peroldo
Illustrated Properties LLC (Jupiter)
(772) 475-8975
1 in this area
27 Total Sales
Map
Source: BeachesMLS
MLS Number: R10956244
APN: 52-41-42-10-01-000-1540
- 10009 Driftwood Way
- 10025 Driftwood Way
- 10050 Regency Way
- 9929 Regency Way
- 10168 Driftwood Way
- 10148 Driftwood Way
- 10130 Driftwood Way
- 12454 Nautilus Cir
- 10151 Driftwood Way
- 10097 Driftwood Way
- 12573 Solana Bay Cir
- 10125 Driftwood Way
- 10099 Regency Way
- 12479 Nautilus Cir
- 12188 Arbordale Way
- 12289 Waterstone Cir
- 12471 Solana Bay Cir
- 9971 Seagrass Way
- 9953 Seagrass Way
- 10033 Driftwood Way
- 10006 Regency Way
- 10010 Regency Way
- 9998 Regency Way
- 9994 Regency Way
- 10116 Riverstone Way
- 10003 Regency Way
- 10011 Regency Way
- 9999 Regency Way
- 10120 Riverstone Way
- 10015 Regency Way
- 9995 Regency Way
- 10013 Driftwood Way
- 10019 Regency Way
- 9991 Regency Way Unit 2373153-10521
- 9991 Regency Way
- 10023 Regency Way
- 9987 Regency Way
- 10021 Driftwood Way Unit 2371045-10521
- 10021 Driftwood Way
- 10027 Regency Way
