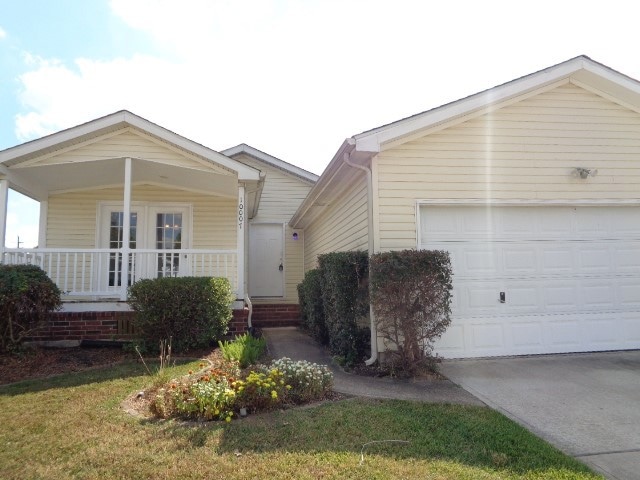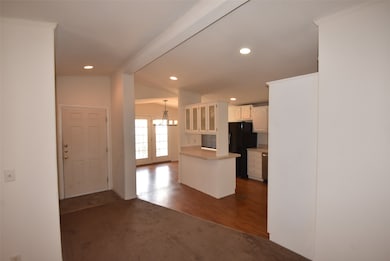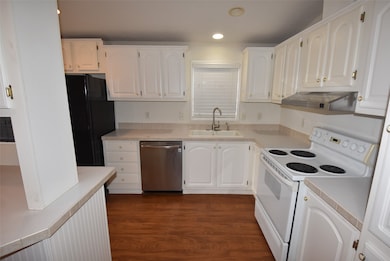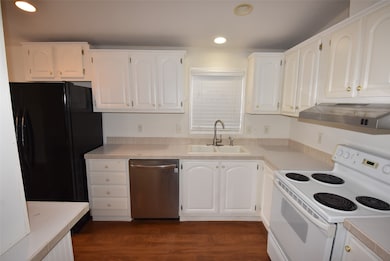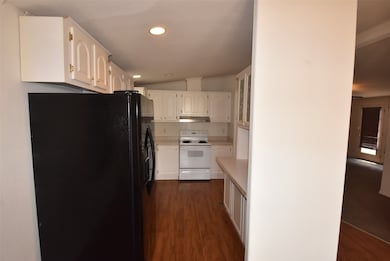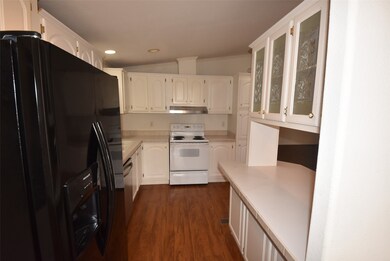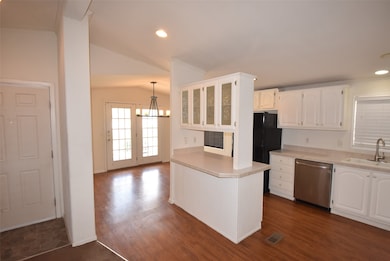10007 Elderberry Park Ln Tomball, TX 77375
Hufsmith Neighborhood
3
Beds
2
Baths
1,456
Sq Ft
4,950
Sq Ft Lot
Highlights
- Community Pool
- Living Room
- Combination Kitchen and Dining Room
- 2 Car Attached Garage
- Central Heating and Cooling System
- 1-Story Property
About This Home
3-bedroom, 2-bath, 2-garage in popular Sugarberry Place. The interior features a large living space off the kitchen and dining room. French doors in the living room open to the fenced side yard. The primary bedroom boasts a roomy private bath.
Home Details
Home Type
- Single Family
Year Built
- Built in 2002
Parking
- 2 Car Attached Garage
Interior Spaces
- 1,456 Sq Ft Home
- 1-Story Property
- Living Room
- Combination Kitchen and Dining Room
- Washer and Electric Dryer Hookup
Kitchen
- Electric Range
- Free-Standing Range
- Dishwasher
- Disposal
Bedrooms and Bathrooms
- 3 Bedrooms
- 2 Full Bathrooms
Schools
- Bernshausen Elementary School
- Ulrich Intermediate School
- Klein Cain High School
Additional Features
- 4,950 Sq Ft Lot
- Central Heating and Cooling System
Listing and Financial Details
- Property Available on 11/12/25
- 12 Month Lease Term
Community Details
Overview
- Aim Realty Management Association
- Sugarberry Place Ph 02 Subdivision
Recreation
- Community Pool
Pet Policy
- Call for details about the types of pets allowed
- Pet Deposit Required
Map
Source: Houston Association of REALTORS®
MLS Number: 44834909
APN: 1217730030011
Nearby Homes
- 21102 Sweet River Ln
- 10222 Berrypatch Ln
- 21118 Sugar Orchard Ln
- 20931 Sweet Blossom Ln
- 21206 Berry Vine St
- 10003 Sweetnectar Ln
- 9935 Kirkstone Terrace Dr
- 21311 Berry Ridge Ln
- 21335 Sweet Grass Ln
- 10010 Sugarvine Ln
- 21434 Sweet Grass Ln
- 21430 Cherry Canyon Ln
- 20314 Dark Hollow Ln
- 9622 Invergarry Way
- 9602 Brannok Ln
- 9431 Thurber Ridge Dr
- 9427 Thurber Ridge Dr
- 20008 Champion Forest Dr Unit 1001
- 9419 Invergarry Way
- 9535 Empress Crossing Dr
- 10122 Berrypatch Ln
- 10110 Berrybriar Ln
- 10135 Berrybriar Ln
- 10123 Sweet Olive Way
- 9123 Crescent Clover Dr
- 21323 Sweet Grass Ln
- 9822 Candy Ct Unit B
- 10010 Sugarvine Ln
- 21430 Cherry Canyon Ln
- 9431 Thurber Ridge Dr
- 22423 Wenbury Dr
- 22303 Larch Grove Ct
- 20115 Monarda Manor Ct
- 11014 Sir Alex Dr
- 22719 Shieldhall Ln
- 19819 Sternwood Manor Dr
- 9119 Newcroft Ct
- 2011 Cherryvale Dr
- 9107 Fernwillow Dr
- 11119 Maidenfair Dr
