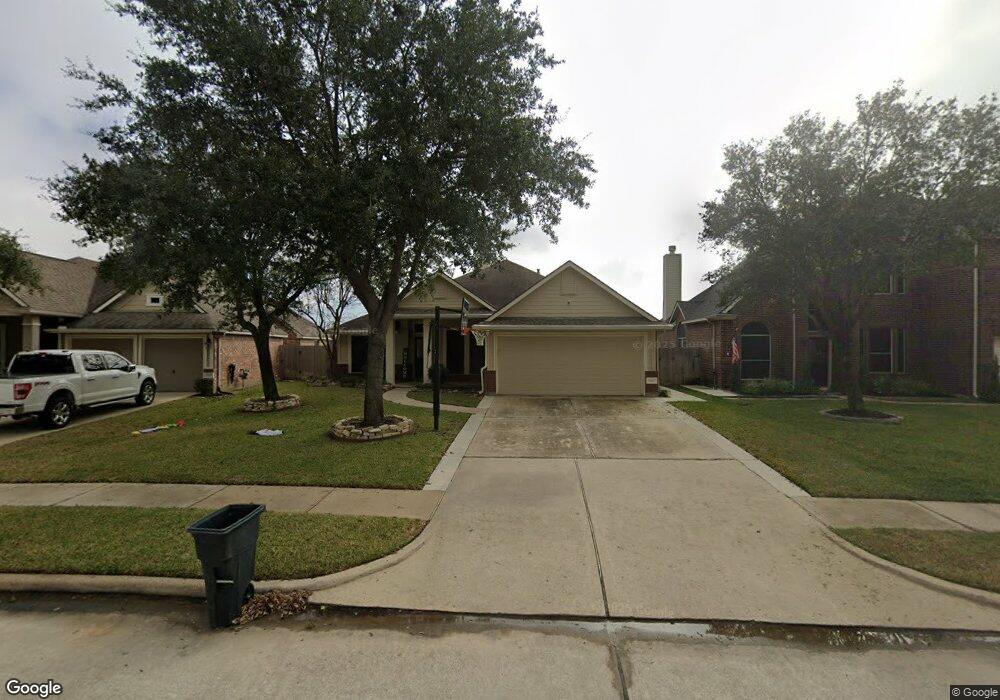9107 Fernwillow Dr Spring, TX 77379
Gleannloch Farms Neighborhood
4
Beds
2
Baths
2,102
Sq Ft
7,485
Sq Ft Lot
Highlights
- Golf Course Community
- Fitness Center
- Heated In Ground Pool
- Frank Elementary School Rated A
- Tennis Courts
- 1-minute walk to Gleannloch Farms Park
About This Home
Get ready to never want to leave home! This amazing home offers spacious formals as well as a welcoming, open concept kitchen and family room area with a gas fireplace. It offers 4 spacious bedrooms and a guest bath with double sinks! Saving the best for last, the great sized back yard has an inground chlorine pool waiting for you to jump in! The home is amazing and you get to live in Gleannloch Farms desirable master-planned community with a 27-hole Championship golf course, 3 swimming pools, equestrian area, tennis and pickleball areas, and fishing lakes. Come out and visit as quickly as you can!
Home Details
Home Type
- Single Family
Est. Annual Taxes
- $8,565
Year Built
- Built in 2003
Lot Details
- 7,485 Sq Ft Lot
- Back Yard Fenced
- Sprinkler System
Parking
- 2 Car Attached Garage
Home Design
- Traditional Architecture
Interior Spaces
- 2,102 Sq Ft Home
- 1-Story Property
- Crown Molding
- High Ceiling
- Gas Log Fireplace
- Window Treatments
- Family Room Off Kitchen
- Living Room
- Breakfast Room
- Dining Room
- Open Floorplan
- Utility Room
- Washer and Gas Dryer Hookup
- Fire and Smoke Detector
Kitchen
- Breakfast Bar
- Oven
- Electric Cooktop
- Microwave
- Dishwasher
- Disposal
Flooring
- Wood
- Carpet
- Tile
Bedrooms and Bathrooms
- 4 Bedrooms
- 2 Full Bathrooms
- Double Vanity
Outdoor Features
- Heated In Ground Pool
- Tennis Courts
- Deck
- Patio
Schools
- Frank Elementary School
- Doerre Intermediate School
- Klein Cain High School
Utilities
- Central Heating and Cooling System
- Heating System Uses Gas
Listing and Financial Details
- Property Available on 11/15/25
- Long Term Lease
Community Details
Overview
- First Service Residential Association
- Gleannloch Farms Sec 22 Subdivision
Recreation
- Golf Course Community
- Community Basketball Court
- Pickleball Courts
- Fitness Center
- Community Pool
- Dog Park
Pet Policy
- No Pets Allowed
- Pet Deposit Required
Map
Source: Houston Association of REALTORS®
MLS Number: 90236394
APN: 1231040010023
Nearby Homes
- 19814 Ringwald Ct
- 19803 Sternwood Manor Dr
- 7 Compton Manor Dr
- 9427 Thurber Ridge Dr
- 9431 Thurber Ridge Dr
- 19514 Juniper Breeze Ln
- 9618 Edgeloch Dr
- 19718 Oxalis Ct
- 9619 Brackenton Crest Dr
- 9535 Empress Crossing Dr
- 19518 Remington Manor St
- 19902 Tidy Tips Ln
- 20008 Champion Forest Dr Unit 1001
- 2 Highclere Park Dr
- 19807 Wild Poppy Dr
- 7415 Tudor Heights Ln
- 9822 Blue Cruls Way
- 9935 Kirkstone Terrace Dr
- 20606 Montecrest Cir
- 9819 Friesian Estates Dr
- 19819 Sternwood Manor Dr
- 20115 Monarda Manor Ct
- 9431 Thurber Ridge Dr
- 19514 Juniper Breeze Ln
- 9822 Candy Ct Unit B
- 9123 Crescent Clover Dr
- 10122 Berrypatch Ln
- 10007 Elderberry Park Ln
- 19025 Stuebner Airline Rd
- 10135 Berrybriar Ln
- 10110 Berrybriar Ln
- 7606 Cottonwood Falls Dr
- 22303 Larch Grove Ct
- 10123 Sweet Olive Way
- 20826 Stonebreak Ln
- 1648 Grable Cove Ln
- 18617 Hiddenbay Way
- 1618 Grable Cove Ln
- 22423 Wenbury Dr
- 21323 Sweet Grass Ln

