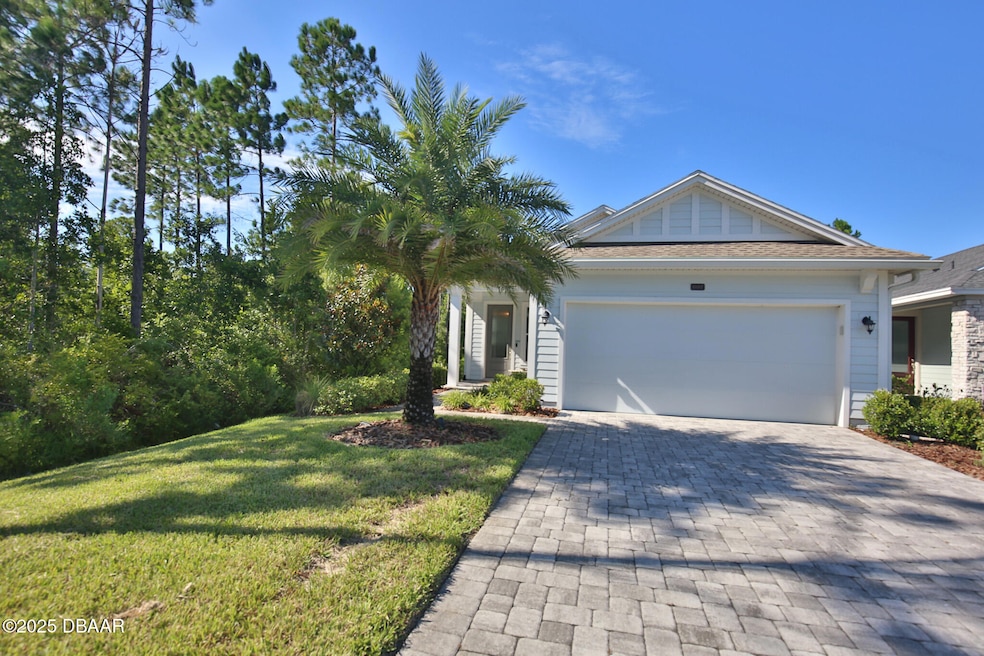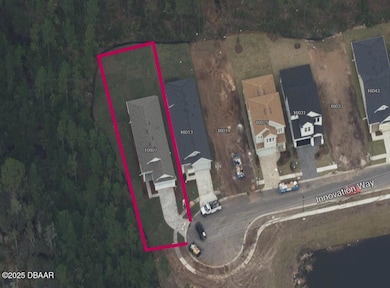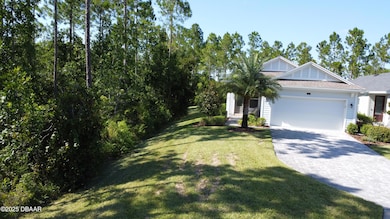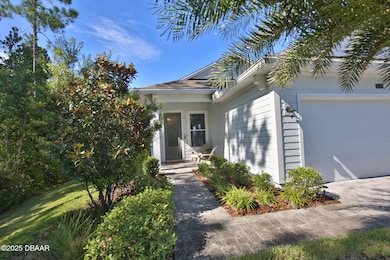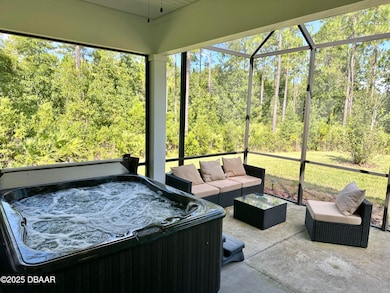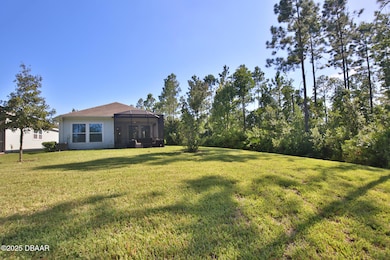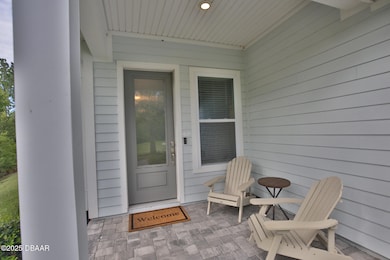10007 Innovation Way Jacksonville, FL 32256
eTown NeighborhoodEstimated payment $3,430/month
Highlights
- Heated Spa
- Gated Community
- 0.28 Acre Lot
- Atlantic Coast High School Rated A-
- View of Trees or Woods
- Open Floorplan
About This Home
Gorgeous HOME at the END OF CUL DE SAC and PREMIUM LOT offering UNPRECEDENTED PRIVACY in eTown. GATED Nobel subdivision w/ David Weekly, Haden floorplan. Floorplan feels welcoming and airy w/ open concept. Neighbors only on one side, w/ no-one across from you. 3/2 PLUS flex space that can be used as office or playroom. Split bedrooms w/ primary in rear of home w/ large walk-in-closet. Carpet only in 2 guest rooms, TILE & LVT throughout remainder. Driveway & walkway pavers. Gutters, pre-plumbed screened/covered patio for summer kitchen, utility sink in garage, & GE SS appliances. Upgraded bullnose GRANITE & 42 in cabinets. Natural gas heated Hot tub conveys. Tankless gas water heater offers additional efficiency. The home was constructed with pest tubes for effective & efficient pest control. eTown amenities include a pool, playground, dog park, miles of walking paths & fitness center.
Home Details
Home Type
- Single Family
Est. Annual Taxes
- $8,439
Year Built
- Built in 2021
Lot Details
- 0.28 Acre Lot
- Cul-De-Sac
- Street terminates at a dead end
- Zoning described as PUD
HOA Fees
- $92 Monthly HOA Fees
Parking
- 2 Car Garage
Home Design
- Craftsman Architecture
- Contemporary Architecture
- Traditional Architecture
- Slab Foundation
- Shingle Roof
Interior Spaces
- 1,795 Sq Ft Home
- 1-Story Property
- Open Floorplan
- Ceiling Fan
- Family Room
- Living Room
- Dining Room
- Screened Porch
- Views of Woods
Kitchen
- Eat-In Kitchen
- Breakfast Bar
- Gas Range
- Microwave
- Dishwasher
- Kitchen Island
- Disposal
Flooring
- Carpet
- Laminate
- Tile
Bedrooms and Bathrooms
- 3 Bedrooms
- Walk-In Closet
- 2 Full Bathrooms
- Shower Only
Laundry
- Laundry in unit
- Dryer
- Washer
Home Security
- Smart Security System
- Smart Lights or Controls
- Security Gate
Pool
- Heated Spa
- Above Ground Spa
Outdoor Features
- Screened Patio
Location
- Property is near a park
- Suburban Location
Utilities
- Cooling Available
- Central Heating
- Heat Pump System
- Programmable Thermostat
- Natural Gas Connected
- Tankless Water Heater
- Gas Water Heater
- Cable TV Available
Listing and Financial Details
- Homestead Exemption
- Assessor Parcel Number 167776-1425
- Community Development District (CDD) fees
Community Details
Overview
- Association fees include ground maintenance
- Leland Mgmt Association, Phone Number (904) 770-4050
- Etown At Nobel Subdivision
- On-Site Maintenance
- Greenbelt
Recreation
- Community Playground
- Community Pool
- Dog Park
- Jogging Path
Security
- Gated Community
Map
Home Values in the Area
Average Home Value in this Area
Tax History
| Year | Tax Paid | Tax Assessment Tax Assessment Total Assessment is a certain percentage of the fair market value that is determined by local assessors to be the total taxable value of land and additions on the property. | Land | Improvement |
|---|---|---|---|---|
| 2025 | $8,439 | $422,462 | $114,197 | $308,265 |
| 2024 | $7,998 | $413,068 | -- | -- |
| 2023 | $7,998 | $397,922 | $0 | $0 |
| 2022 | $7,455 | $386,333 | $90,000 | $296,333 |
| 2021 | $2,751 | $75,000 | $75,000 | $0 |
Property History
| Date | Event | Price | List to Sale | Price per Sq Ft | Prior Sale |
|---|---|---|---|---|---|
| 11/06/2025 11/06/25 | For Sale | $499,900 | +5.2% | $278 / Sq Ft | |
| 12/17/2023 12/17/23 | Off Market | $475,000 | -- | -- | |
| 08/31/2023 08/31/23 | Sold | $475,000 | -17.4% | $265 / Sq Ft | View Prior Sale |
| 08/17/2023 08/17/23 | Pending | -- | -- | -- | |
| 08/08/2023 08/08/23 | For Sale | $575,000 | +50.9% | $320 / Sq Ft | |
| 03/04/2021 03/04/21 | Sold | $380,996 | 0.0% | $196 / Sq Ft | View Prior Sale |
| 10/28/2020 10/28/20 | Pending | -- | -- | -- | |
| 10/28/2020 10/28/20 | For Sale | $380,996 | -- | $196 / Sq Ft |
Purchase History
| Date | Type | Sale Price | Title Company |
|---|---|---|---|
| Warranty Deed | $475,000 | Landmark Title | |
| Warranty Deed | $475,000 | Landmark Title | |
| Warranty Deed | $381,000 | Town Square Title Ltd |
Mortgage History
| Date | Status | Loan Amount | Loan Type |
|---|---|---|---|
| Open | $427,500 | New Conventional | |
| Closed | $427,500 | New Conventional | |
| Previous Owner | $361,946 | New Conventional |
Source: Daytona Beach Area Association of REALTORS®
MLS Number: 1219688
APN: 167776-1425
- 10115 Innovation Way
- 10123 Element Rd
- 10131 Element Rd
- 10145 Innovation Way
- 10139 Element Rd
- 10141 Element Rd
- 10147 Element Rd
- 10149 Element Rd
- 11160 Fossil Rd
- 10157 Element Rd
- 11156 Fossil Rd
- 10163 Element Rd
- 10165 Element Rd
- 10009 Invention Ln
- 11138 Fossil Rd
- 11136 Fossil Rd
- 11134 Fossil Rd
- 10191 Element Rd
- 10232 Element Rd
- 10220 Element Rd
- 11232 Bright Path Ct
- 11103 Quasar Ct
- 9918 Filament Blvd
- 10149 Filament Blvd
- 10089 Filament Blvd
- 11233 Minnetta Ct
- 10504 Silverbrook Trail
- 8898 Canopy Oaks Dr
- 11251 Campfield Dr Unit 1208
- 11251 Campfield Dr Unit 2410
- 10061 Vineyard Lake Rd E
- 8699 Canopy Oaks Dr
- 9080 Sweet Tree Trail
- 11023 Cosmic Way
- 10550 Baymeadows Rd Unit 815
- 10550 Baymeadows Rd Unit 628
- 10550 Baymeadows Rd Unit 1012
- 10550 Baymeadows Rd Unit 429
- 11100 Domain Dr
- 8519 Glenbury Ct N
