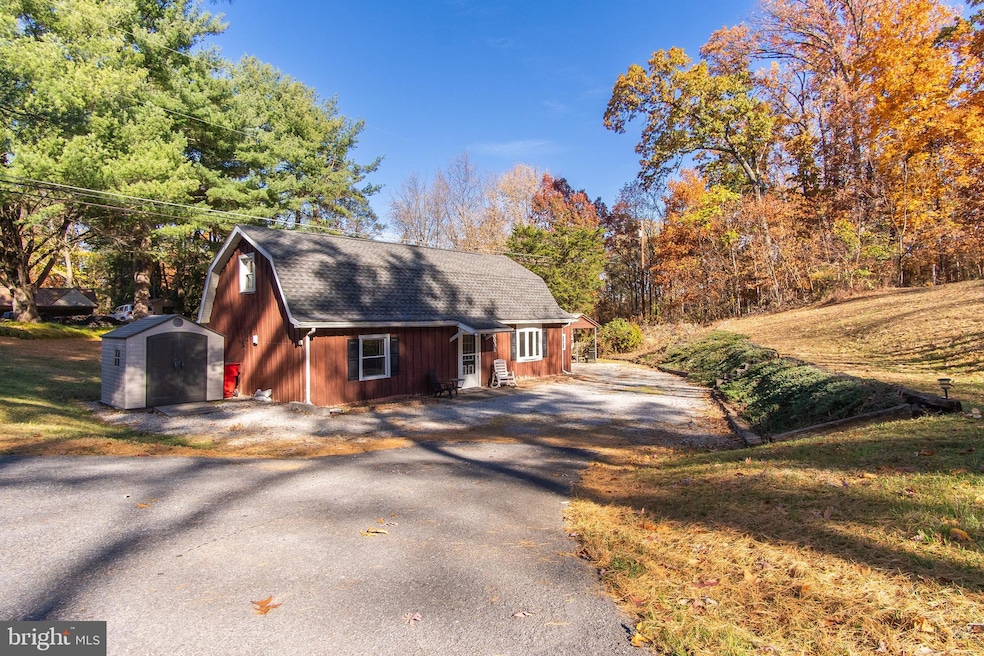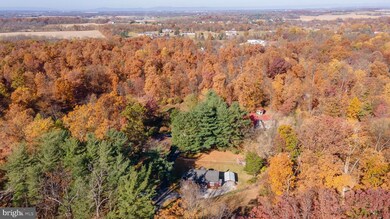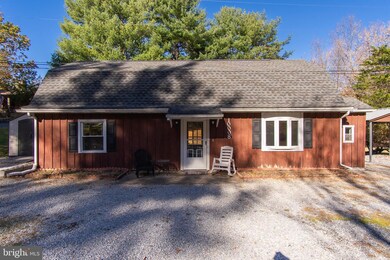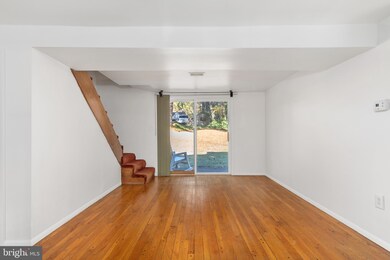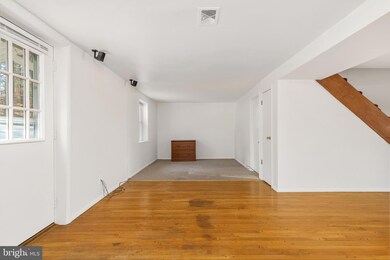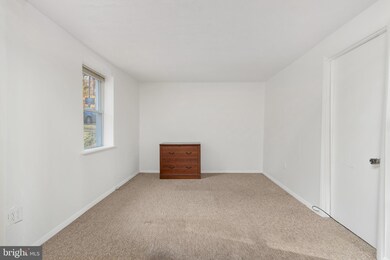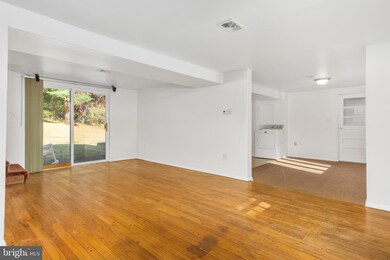
10008 Crystal Falls Dr Hagerstown, MD 21740
Mount Aetna NeighborhoodHighlights
- Cape Cod Architecture
- No HOA
- 2 Detached Carport Spaces
- Greenbrier Elementary School Rated A-
- Shed
- Forced Air Heating and Cooling System
About This Home
As of November 2024LOCATION, LOCATION, LOCATION! Cozy bungalow on .66 acre lot. Main level features living room, den, eat-in kitchen, storage room and small mudroom & upstairs has 3 BDRM/1 BA. Detached 2 car carport & plenty of addtl off street parking. Greenbrier ES, Boonsboro MS & HS. Minutes to I70 & Rt 40. Driveway is shared.
Home Details
Home Type
- Single Family
Est. Annual Taxes
- $1,690
Year Built
- Built in 1969
Lot Details
- 0.66 Acre Lot
- Property is zoned RV
Home Design
- Cape Cod Architecture
- Slab Foundation
- Wood Siding
Interior Spaces
- 1,287 Sq Ft Home
- Property has 2 Levels
Bedrooms and Bathrooms
- 3 Bedrooms
- 1 Full Bathroom
Parking
- 2 Parking Spaces
- 2 Detached Carport Spaces
- Driveway
Outdoor Features
- Shed
Schools
- Greenbrier Elementary School
- Boonsboro Middle School
- Boonsboro Sr High School
Utilities
- Forced Air Heating and Cooling System
- Heating System Uses Oil
- Electric Water Heater
- Septic Tank
Community Details
- No Home Owners Association
Listing and Financial Details
- Tax Lot 1
- Assessor Parcel Number 2216011614
Ownership History
Purchase Details
Home Financials for this Owner
Home Financials are based on the most recent Mortgage that was taken out on this home.Purchase Details
Purchase Details
Purchase Details
Purchase Details
Purchase Details
Home Financials for this Owner
Home Financials are based on the most recent Mortgage that was taken out on this home.Similar Homes in Hagerstown, MD
Home Values in the Area
Average Home Value in this Area
Purchase History
| Date | Type | Sale Price | Title Company |
|---|---|---|---|
| Deed | $229,900 | First American Title | |
| Interfamily Deed Transfer | -- | None Available | |
| Deed | -- | -- | |
| Deed | -- | -- | |
| Deed | -- | -- | |
| Deed | $55,000 | -- |
Mortgage History
| Date | Status | Loan Amount | Loan Type |
|---|---|---|---|
| Previous Owner | $49,500 | No Value Available |
Property History
| Date | Event | Price | Change | Sq Ft Price |
|---|---|---|---|---|
| 06/27/2025 06/27/25 | Price Changed | $329,999 | -2.9% | $256 / Sq Ft |
| 05/26/2025 05/26/25 | For Sale | $340,000 | +47.9% | $264 / Sq Ft |
| 11/22/2024 11/22/24 | Sold | $229,900 | 0.0% | $179 / Sq Ft |
| 11/08/2024 11/08/24 | Pending | -- | -- | -- |
| 11/01/2024 11/01/24 | For Sale | $229,900 | -- | $179 / Sq Ft |
Tax History Compared to Growth
Tax History
| Year | Tax Paid | Tax Assessment Tax Assessment Total Assessment is a certain percentage of the fair market value that is determined by local assessors to be the total taxable value of land and additions on the property. | Land | Improvement |
|---|---|---|---|---|
| 2024 | $1,682 | $162,500 | $74,300 | $88,200 |
| 2023 | $1,605 | $155,200 | $0 | $0 |
| 2022 | $1,529 | $147,900 | $0 | $0 |
| 2021 | $1,456 | $140,600 | $74,300 | $66,300 |
| 2020 | $1,456 | $137,967 | $0 | $0 |
| 2019 | $1,435 | $135,333 | $0 | $0 |
| 2018 | $1,407 | $132,700 | $74,300 | $58,400 |
| 2017 | $1,407 | $132,700 | $0 | $0 |
| 2016 | -- | $132,700 | $0 | $0 |
| 2015 | -- | $137,100 | $0 | $0 |
| 2014 | $1,390 | $137,100 | $0 | $0 |
Agents Affiliated with this Home
-
Wendy Vasquez

Seller's Agent in 2025
Wendy Vasquez
Smart Realty, LLC
(240) 370-2924
1 in this area
35 Total Sales
-
Kari Shank

Seller's Agent in 2024
Kari Shank
Samson Properties
(240) 291-2059
1 in this area
327 Total Sales
Map
Source: Bright MLS
MLS Number: MDWA2024996
APN: 16-011614
- 10110 Easterday Ct
- 9503 Childacrest Dr
- 21333 Ruble Rd
- 9332 Childacrest Dr
- 8907 Crystal Falls Dr
- 22507 Cold Spring Rd
- 21712 Chewsville Rd
- 21343 Mount Lena Rd
- 9812 Pembroke Dr
- 12565 Wolfsville Rd
- 20417 Beaver Creek Rd
- 11407 Orange Blossom Ct
- 20315 Beaver Creek Rd
- 20311 Beaver Creek Rd
- 8542 Mountain Laurel Rd
- 20505 Shaheen Ln
- 13405 John Kline Rd
- 13529 John Kline Rd
- 20342 Ayoub Ln
- 11117 Shalom Ln
