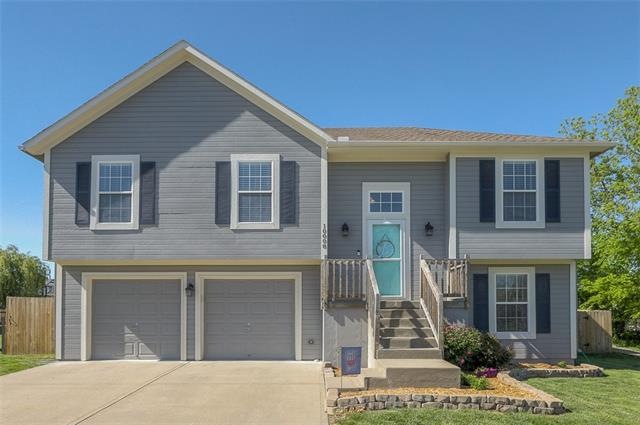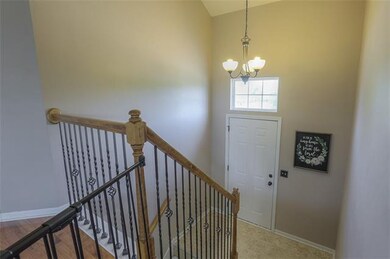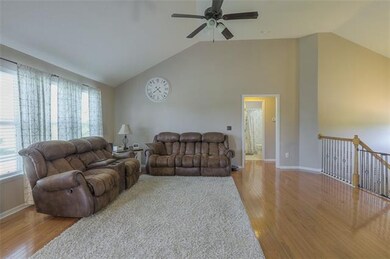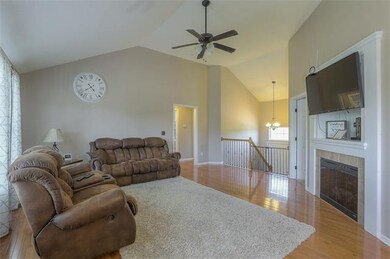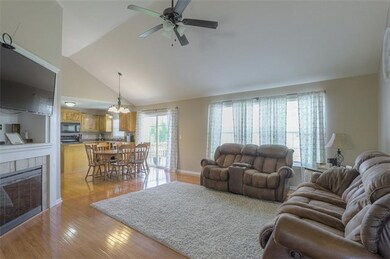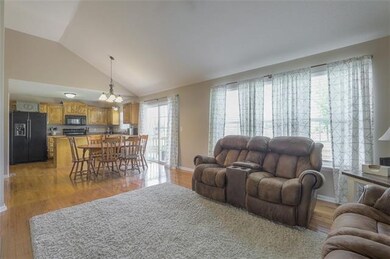
10008 E 213th St Peculiar, MO 64078
Highlights
- Deck
- Traditional Architecture
- Main Floor Primary Bedroom
- Vaulted Ceiling
- Wood Flooring
- Corner Lot
About This Home
As of June 2021NEAT AS A PIN! Open concept Great Room with fireplace, flows into a large kitchen with an island. Master bedroom located on one end of home and other 2 bedrooms on other end. Finished basement with family room, full bath and areas for office or den. Large fully fenced with privacy fence back yard and patio.
Last Agent to Sell the Property
ReeceNichols - Lees Summit License #1999031102 Listed on: 05/12/2021

Home Details
Home Type
- Single Family
Est. Annual Taxes
- $2,650
Year Built
- Built in 2007
Lot Details
- 8,833 Sq Ft Lot
- Lot Dimensions are 68x123x77x120
- Privacy Fence
- Wood Fence
- Corner Lot
- Paved or Partially Paved Lot
- Level Lot
Parking
- 2 Car Attached Garage
- Inside Entrance
- Front Facing Garage
- Garage Door Opener
Home Design
- Traditional Architecture
- Split Level Home
- Composition Roof
- Board and Batten Siding
Interior Spaces
- Wet Bar: Carpet, Shower Only, Vinyl, Shower Over Tub, Ceiling Fan(s), Cathedral/Vaulted Ceiling, Fireplace, Wood Floor
- Built-In Features: Carpet, Shower Only, Vinyl, Shower Over Tub, Ceiling Fan(s), Cathedral/Vaulted Ceiling, Fireplace, Wood Floor
- Vaulted Ceiling
- Ceiling Fan: Carpet, Shower Only, Vinyl, Shower Over Tub, Ceiling Fan(s), Cathedral/Vaulted Ceiling, Fireplace, Wood Floor
- Skylights
- Thermal Windows
- Shades
- Plantation Shutters
- Drapes & Rods
- Great Room with Fireplace
- Family Room Downstairs
- Home Office
- Finished Basement
- Walk-Out Basement
- Laundry in Kitchen
Kitchen
- Country Kitchen
- Electric Oven or Range
- Kitchen Island
- Granite Countertops
- Laminate Countertops
- Wood Stained Kitchen Cabinets
- Disposal
Flooring
- Wood
- Wall to Wall Carpet
- Linoleum
- Laminate
- Stone
- Ceramic Tile
- Luxury Vinyl Plank Tile
- Luxury Vinyl Tile
Bedrooms and Bathrooms
- 3 Bedrooms
- Primary Bedroom on Main
- Cedar Closet: Carpet, Shower Only, Vinyl, Shower Over Tub, Ceiling Fan(s), Cathedral/Vaulted Ceiling, Fireplace, Wood Floor
- Walk-In Closet: Carpet, Shower Only, Vinyl, Shower Over Tub, Ceiling Fan(s), Cathedral/Vaulted Ceiling, Fireplace, Wood Floor
- 3 Full Bathrooms
- Double Vanity
- Carpet
Outdoor Features
- Deck
- Enclosed Patio or Porch
- Fire Pit
Location
- City Lot
Utilities
- Forced Air Heating and Cooling System
- Heating System Uses Natural Gas
Community Details
- No Home Owners Association
- North Pointe Village Subdivision
Listing and Financial Details
- Exclusions: Refrig,Fpl
- Assessor Parcel Number 2678702
Ownership History
Purchase Details
Purchase Details
Purchase Details
Home Financials for this Owner
Home Financials are based on the most recent Mortgage that was taken out on this home.Purchase Details
Home Financials for this Owner
Home Financials are based on the most recent Mortgage that was taken out on this home.Purchase Details
Home Financials for this Owner
Home Financials are based on the most recent Mortgage that was taken out on this home.Purchase Details
Home Financials for this Owner
Home Financials are based on the most recent Mortgage that was taken out on this home.Similar Homes in Peculiar, MO
Home Values in the Area
Average Home Value in this Area
Purchase History
| Date | Type | Sale Price | Title Company |
|---|---|---|---|
| Deed | -- | None Listed On Document | |
| Deed | -- | None Listed On Document | |
| Deed | -- | None Listed On Document | |
| Warranty Deed | -- | Kansas City Title Inc | |
| Warranty Deed | -- | Kansas City Title Inc | |
| Interfamily Deed Transfer | -- | Coffelt Land Title Inc | |
| Warranty Deed | -- | First United Title Agency Ll | |
| Warranty Deed | -- | None Available |
Mortgage History
| Date | Status | Loan Amount | Loan Type |
|---|---|---|---|
| Previous Owner | $245,955 | New Conventional | |
| Previous Owner | $185,000 | New Conventional | |
| Previous Owner | $184,594 | FHA | |
| Previous Owner | $150,000 | New Conventional | |
| Previous Owner | $130,360 | Construction |
Property History
| Date | Event | Price | Change | Sq Ft Price |
|---|---|---|---|---|
| 06/24/2021 06/24/21 | Sold | -- | -- | -- |
| 05/17/2021 05/17/21 | Pending | -- | -- | -- |
| 05/12/2021 05/12/21 | For Sale | $258,900 | +36.3% | $166 / Sq Ft |
| 09/19/2018 09/19/18 | Sold | -- | -- | -- |
| 08/04/2018 08/04/18 | Pending | -- | -- | -- |
| 07/09/2018 07/09/18 | For Sale | $190,000 | -- | $96 / Sq Ft |
Tax History Compared to Growth
Tax History
| Year | Tax Paid | Tax Assessment Tax Assessment Total Assessment is a certain percentage of the fair market value that is determined by local assessors to be the total taxable value of land and additions on the property. | Land | Improvement |
|---|---|---|---|---|
| 2024 | $2,850 | $36,100 | $7,250 | $28,850 |
| 2023 | $2,832 | $36,100 | $7,250 | $28,850 |
| 2022 | $2,587 | $31,910 | $7,250 | $24,660 |
| 2021 | $2,675 | $31,910 | $7,250 | $24,660 |
| 2020 | $2,649 | $31,580 | $7,250 | $24,330 |
| 2019 | $2,646 | $31,580 | $7,250 | $24,330 |
| 2018 | $2,481 | $27,940 | $5,990 | $21,950 |
| 2017 | $2,372 | $27,940 | $5,990 | $21,950 |
| 2016 | $2,372 | $26,630 | $5,990 | $20,640 |
| 2015 | $2,305 | $26,630 | $5,990 | $20,640 |
| 2014 | $2,095 | $26,630 | $5,990 | $20,640 |
| 2013 | -- | $26,630 | $5,990 | $20,640 |
Agents Affiliated with this Home
-
Mary Fay

Seller's Agent in 2021
Mary Fay
ReeceNichols - Lees Summit
(816) 322-5500
49 in this area
97 Total Sales
-
Darin Jones

Buyer's Agent in 2021
Darin Jones
Keller Williams Southland
(816) 419-6508
10 in this area
100 Total Sales
-
Mike Smith

Seller's Agent in 2018
Mike Smith
RE/MAX Heritage
(816) 457-7730
2 in this area
125 Total Sales
Map
Source: Heartland MLS
MLS Number: 2321452
APN: 2678702
- 21506 Murlo Cir
- 10204 Siena Dr
- 10110 Siena Dr
- 20814 S Harper Rd
- 211th Peculiar Way
- 20802 Copper Creek Dr
- 21608 S Clairmont St
- 20705 Copper Creek Dr
- 21802 Lucca Ln
- Newcastle Plan at Tuscany
- Holcombe Plan at Tuscany
- Bellamy Plan at Tuscany
- Harmony Plan at Tuscany
- Chatham Plan at Tuscany
- 10290 Sorano Dr
- 10288 Sorano Dr
- 21804 Lucca Ln
- 21807 Lucca Ln
- 21806 Lucca Ln
- 10280 Sorano Dr
