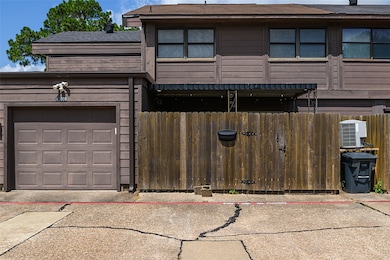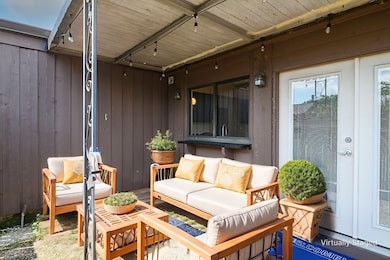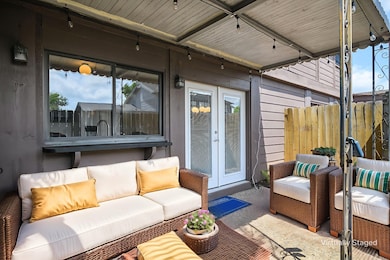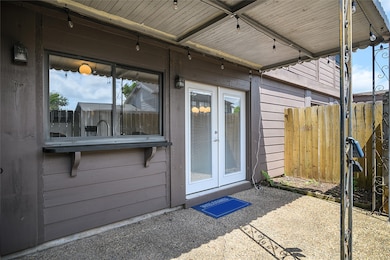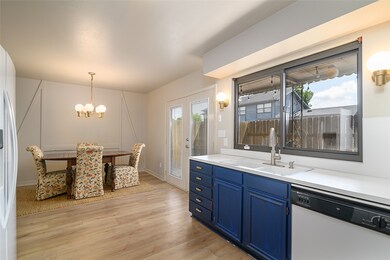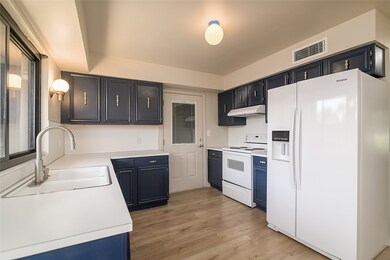10008 Hanover Dr Shreveport, LA 71115
Springlake/University Terrace NeighborhoodEstimated payment $1,060/month
Highlights
- Open Floorplan
- Traditional Architecture
- Tennis Courts
- Fairfield Magnet School Rated A-
- Community Pool
- Covered Patio or Porch
About This Home
Discover comfortable living in this charming 3-bedroom, 1.5-bath townhome perfectly situated near LSUS. Step inside to find a thoughtfully designed layout, featuring a welcoming living area that effortlessly flows into the kitchen and dining space, perfect for entertaining or relaxed evenings. Great move in condition home with easy upkeep luxury laminate flooring, fresh paint, a dedicated one car garage and an extra parking spot, ensuring plenty of room for guests. Enjoy the warmer months with access to the community pool and for those who enjoy staying active, the nearby tennis courts offer recreation just steps from your door. This community encourages a vibrant lifestyle with its proximity to restaurants, shopping centers, and outdoor activities, making it a prime location for your next home. Here is your chance to explore this move-in ready property that embodies comfortable, modern living. Water is included in the HOA
Listing Agent
Coldwell Banker Apex, REALTORS Brokerage Phone: 318-861-2461 License #0000022107 Listed on: 06/21/2025

Townhouse Details
Home Type
- Townhome
Est. Annual Taxes
- $1,687
Year Built
- Built in 1975
Lot Details
- 1,394 Sq Ft Lot
- Property is Fully Fenced
- Wood Fence
HOA Fees
- $185 Monthly HOA Fees
Parking
- 1 Car Attached Garage
- 1 Carport Space
- Single Garage Door
Home Design
- Traditional Architecture
- Slab Foundation
- Composition Roof
- Wood Siding
Interior Spaces
- 1,255 Sq Ft Home
- 2-Story Property
- Open Floorplan
Kitchen
- Eat-In Kitchen
- Electric Oven
- Electric Cooktop
Flooring
- Carpet
- Luxury Vinyl Plank Tile
Bedrooms and Bathrooms
- 3 Bedrooms
Home Security
Outdoor Features
- Covered Patio or Porch
- Covered Courtyard
Schools
- Caddo Isd Schools Elementary School
- Caddo Isd Schools High School
Utilities
- Central Heating and Cooling System
Listing and Financial Details
- Tax Lot 38
- Assessor Parcel Number 171334062003800
Community Details
Overview
- Association fees include ground maintenance, maintenance structure, water
- Town South Estates Association
- Town South Estates Subdivision
Recreation
- Tennis Courts
- Community Pool
Security
- Carbon Monoxide Detectors
- Fire and Smoke Detector
Map
Home Values in the Area
Average Home Value in this Area
Tax History
| Year | Tax Paid | Tax Assessment Tax Assessment Total Assessment is a certain percentage of the fair market value that is determined by local assessors to be the total taxable value of land and additions on the property. | Land | Improvement |
|---|---|---|---|---|
| 2024 | $1,687 | $10,824 | $1,874 | $8,950 |
| 2023 | $1,600 | $10,036 | $1,785 | $8,251 |
| 2022 | $1,175 | $7,370 | $1,311 | $6,059 |
| 2021 | $1,157 | $7,370 | $1,311 | $6,059 |
| 2020 | $1,157 | $7,370 | $1,311 | $6,059 |
| 2019 | $1,192 | $7,370 | $1,403 | $5,967 |
| 2018 | $0 | $7,370 | $1,620 | $5,750 |
| 2017 | $1,211 | $7,370 | $1,620 | $5,750 |
| 2015 | -- | $7,370 | $1,620 | $5,750 |
| 2014 | -- | $7,370 | $1,620 | $5,750 |
| 2013 | -- | $7,370 | $1,620 | $5,750 |
Property History
| Date | Event | Price | List to Sale | Price per Sq Ft | Prior Sale |
|---|---|---|---|---|---|
| 06/21/2025 06/21/25 | For Sale | $138,900 | +16.7% | $111 / Sq Ft | |
| 03/30/2023 03/30/23 | Sold | -- | -- | -- | View Prior Sale |
| 02/28/2023 02/28/23 | Pending | -- | -- | -- | |
| 02/23/2023 02/23/23 | For Sale | $119,000 | -- | $95 / Sq Ft |
Purchase History
| Date | Type | Sale Price | Title Company |
|---|---|---|---|
| Gift Deed | -- | None Listed On Document | |
| Deed | $115,000 | Bayou Title |
Source: North Texas Real Estate Information Systems (NTREIS)
MLS Number: 20976331
APN: 171334-062-0038-00
- 10014 Carlsbad Dr
- 10046 Georgetown Dr
- 10113 Carlsbad Dr
- 10119 Carlsbad Dr
- 10141 Saratoga Dr
- 112 Carson Dr
- 107 Malibu Dr
- 10083 Baldwin Ct
- 10035 Stratmore Cir
- 505 Applejack Dr
- 10313 Monet Dr
- 10302 Loma Vista Dr
- 502 Applespice Dr
- 526 Red Baron Dr
- 411 Stratmore Dr
- 10061 Alondra St
- 10322 Loma Vista Dr
- 10208 Los Altos Dr
- 539 Red Baron Dr
- 102 Hammerly Dr
- 10105 Los Altos Dr
- 9510 Balsa Dr
- 8911 Youree Dr
- 425 N Dresden Cir
- 9004 Pink Pearl Ct
- 8525 Chalmette Dr
- 8513 Grover Place
- 110 Diana Dr
- 8700 Millicent Way
- 8601 Millicent Way
- 8501 Millicent Way
- 8510 Millicent Way
- 309 Eagle Bend Way
- 7820 Millicent Way
- 7800 Youree Dr
- 8455 Fern Ave
- 9000 W Wilderness Way
- 7000 Fern Ave
- 334 Wayne Dr
- 215 Sand Beach Blvd

