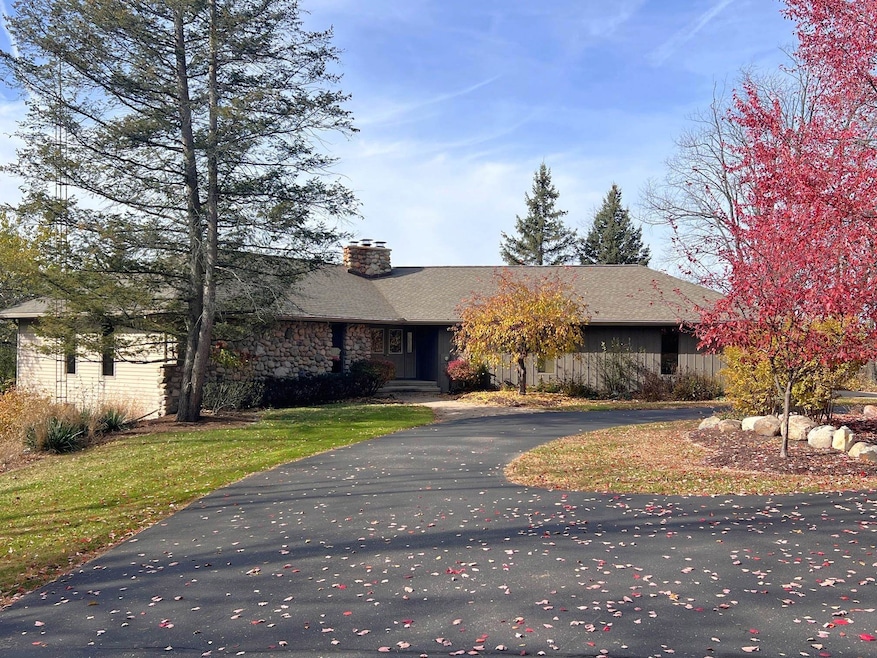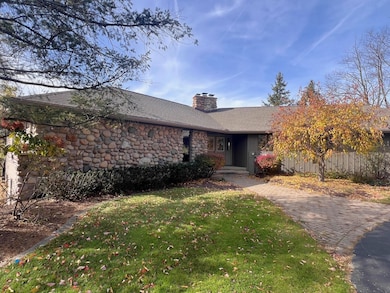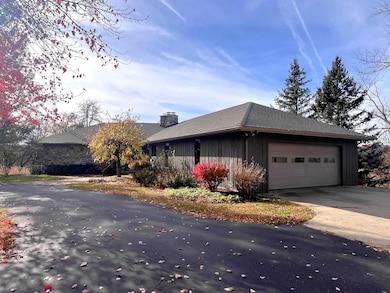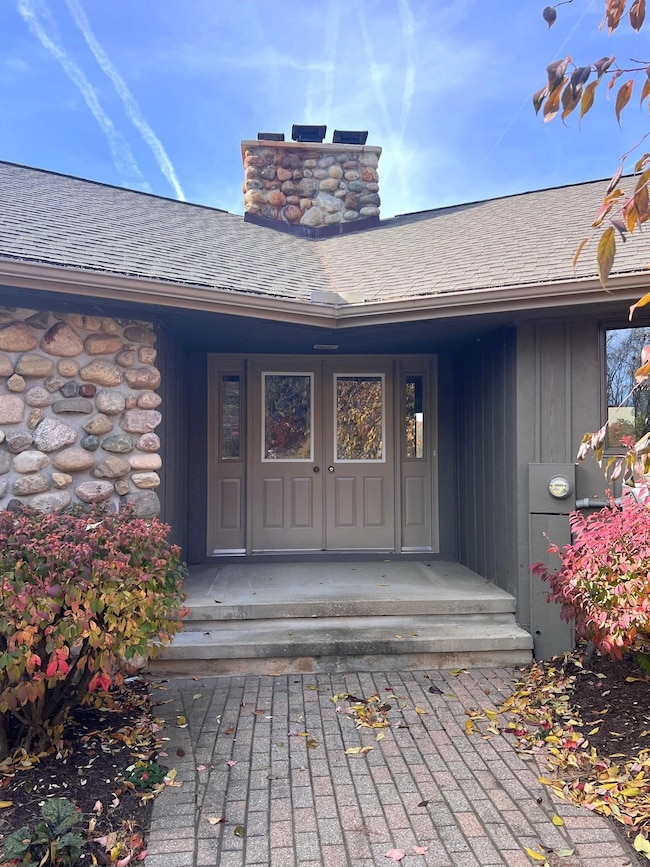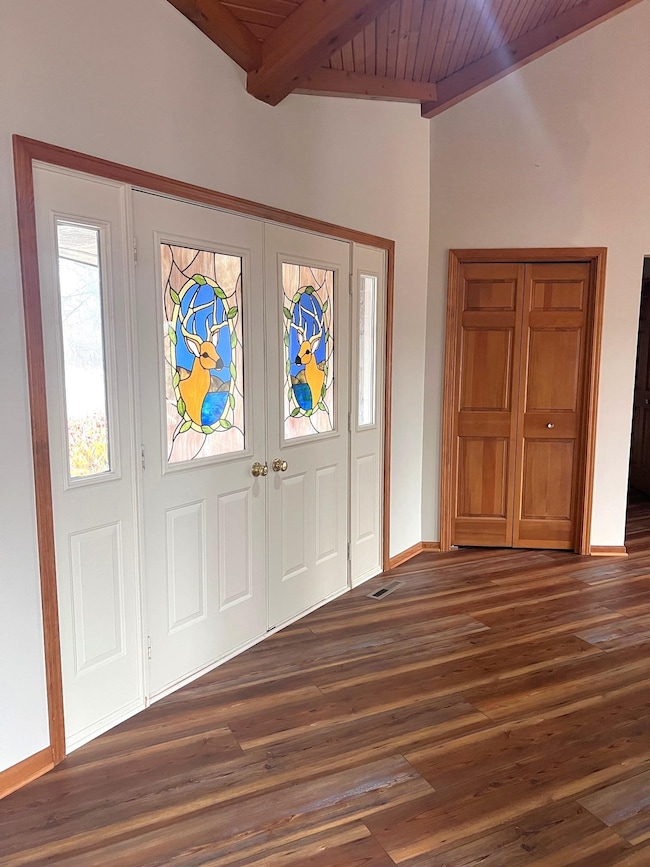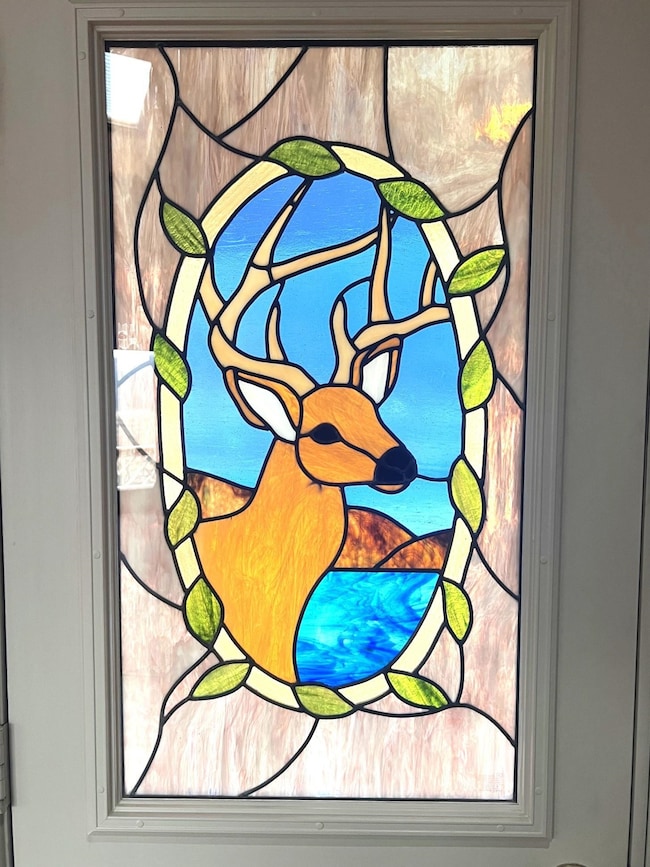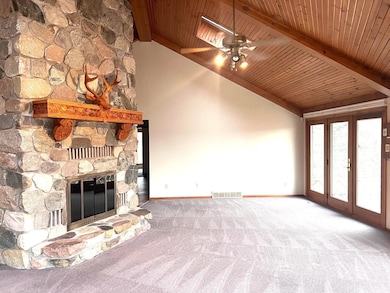Estimated payment $2,990/month
Highlights
- Deck
- Cathedral Ceiling
- Skylights
- Pond
- Ranch Style House
- 2 Car Attached Garage
About This Home
Wonderful 4-bedroom, 3.5-bath ranch-style home on just over 5 acres! Don’t let the M-52 address fool you—this home sits 600–700 feet off the road, accessed by a paved driveway that winds through mature pines, offering exceptional privacy and seclusion. Enjoy beautiful views from every room! Features include vaulted ceilings, a unique architectural design, a fireplace with a custom-carved mantle, a four-season room, a spacious dining area, a 2.5-car attached garage, and more. The fourth bedroom is located in the lower level, set up as an in-law suite with its own private entrance and driveway. This space also offers full views off the back of the home with plenty of natural light, a second kitchen, a second fireplace, and even a hot tub. This is truly a must-see home to appreciate! One-owner and well-maintained. Additional highlights include a pond, geothermal heating, and a newer roof and well pump within the last three years.
Open House Schedule
-
Sunday, November 23, 20251:00 to 3:00 pm11/23/2025 1:00:00 PM +00:0011/23/2025 3:00:00 PM +00:00Add to Calendar
Home Details
Home Type
- Single Family
Est. Annual Taxes
Year Built
- Built in 1988
Lot Details
- 5.28 Acre Lot
- Lot Dimensions are 237x952
- Rural Setting
- Irregular Lot
Home Design
- Ranch Style House
- Wood Siding
- Stone Siding
- Vinyl Siding
Interior Spaces
- Cathedral Ceiling
- Skylights
- Window Treatments
- Living Room with Fireplace
Kitchen
- Oven or Range
- Microwave
- Dishwasher
- Disposal
Flooring
- Carpet
- Laminate
Bedrooms and Bathrooms
- 4 Bedrooms
- Bathroom on Main Level
Laundry
- Dryer
- Washer
Finished Basement
- Walk-Out Basement
- Fireplace in Basement
- Block Basement Construction
- Basement Window Egress
Parking
- 2 Car Attached Garage
- Side Facing Garage
Outdoor Features
- Property is near a pond
- Pond
- Deck
Utilities
- Forced Air Heating and Cooling System
- Geothermal Heating and Cooling
- Geothermal Hot Water System
- Water Softener Leased
- Septic Tank
Listing and Financial Details
- Assessor Parcel Number 014-09-200-001
Map
Home Values in the Area
Average Home Value in this Area
Tax History
| Year | Tax Paid | Tax Assessment Tax Assessment Total Assessment is a certain percentage of the fair market value that is determined by local assessors to be the total taxable value of land and additions on the property. | Land | Improvement |
|---|---|---|---|---|
| 2025 | $6,730 | $375,900 | $0 | $0 |
| 2024 | $6,730 | $346,900 | $0 | $0 |
| 2023 | $3,351 | $308,300 | $0 | $0 |
| 2022 | $6,386 | $321,300 | $0 | $0 |
| 2021 | $6,043 | $275,300 | $0 | $0 |
| 2020 | $5,995 | $258,700 | $0 | $0 |
| 2019 | $5,917 | $269,300 | $0 | $0 |
| 2018 | $5,784 | $284,100 | $0 | $0 |
| 2016 | -- | $281,900 | $0 | $0 |
| 2015 | -- | $280,900 | $0 | $0 |
| 2014 | $580 | $255,100 | $0 | $0 |
Property History
| Date | Event | Price | List to Sale | Price per Sq Ft |
|---|---|---|---|---|
| 11/20/2025 11/20/25 | For Sale | $419,900 | -- | $147 / Sq Ft |
Source: Michigan Multiple Listing Service
MLS Number: 50194755
APN: 014-09-200-001
- 9627 M 52
- 10980 S M 52
- 640 N Madison St
- 00 W Riverview Dr
- 500 Clearwater Dr
- 606 Launch Point Dr
- The Hatfield Plan at Perry Lakes
- The Nantucket Plan at Perry Lakes
- The Norway Plan at Perry Lakes
- The Newton Plan at Perry Lakes
- The Newcastle Plan at Perry Lakes
- The Hartwell Plan at Perry Lakes
- 368 Green
- 321 Lamb St
- 0 E Lansing Rd
- 0 M-52 Hwy Unit 261982
- 422 E 2nd St
- 320 S Williams St
- V/L Tyrrell Rd
- 603 Country Dr
- 529 E 2nd St
- 152 N Washington St
- 601 S Norton St
- 219 Cleveland Ave
- 800 Riverwalk Cir
- 1850 Babcock St
- 411 N Chipman St
- 326 N Washington St Unit 4
- 5731 Ridgeway Dr
- 133 High St
- 6076 Marsh Rd
- 2260 E Grand River Ave
- 5864 Shaw St Unit 2
- 14690 Abbey Ln
- 5800 Benson Dr
- 1147 W Grand River Ave
- 15240 Red Tail Dr
- 6276 Newton Rd
- 2101 Lac Du Mont
- 709 W Fitzgerald St
