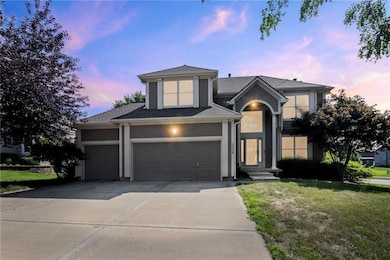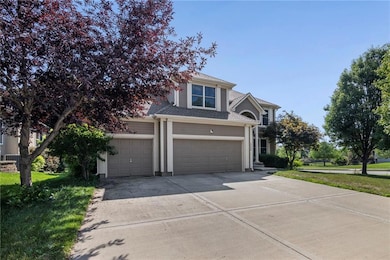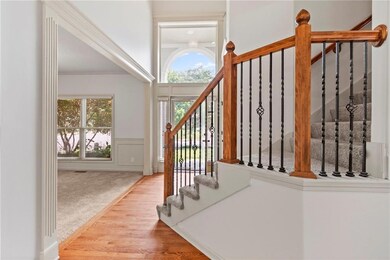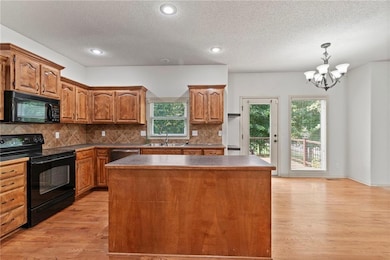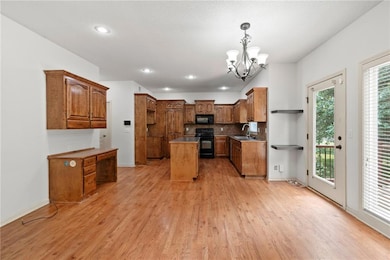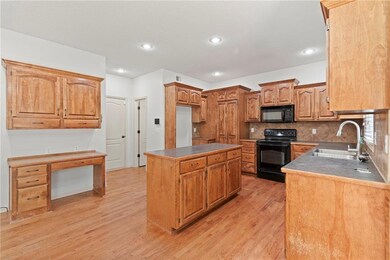10008 N Marsh Ave Kansas City, MO 64157
Northland NeighborhoodEstimated payment $2,727/month
Highlights
- Deck
- Traditional Architecture
- Community Pool
- Shoal Creek Elementary School Rated A
- Great Room
- Walk-In Pantry
About This Home
Back on market, NO FAULT of the Sellers. No inspections performed. Welcome home to this beautiful 2-story home in the highly sought after Benson Place Parkfield neighborhood offered at an amazing price! NEW paint and carpet throughout! This home provides great space for entertaining with multiple living areas. Enjoy the landscaping around the house, a composite deck, and a large backyard ideal for gatherings or quiet evenings. The kitchen features ample counter space and a spacious walk-in pantry, while the convenient second-floor laundry adds everyday ease. The finished walk-out basement is just the cherry on the cake!!
Listing Agent
The Real Estate Store LLC Brokerage Phone: 913-963-4753 License #2017015953 Listed on: 05/30/2025

Home Details
Home Type
- Single Family
Est. Annual Taxes
- $5,128
Year Built
- Built in 2006
Lot Details
- 0.3 Acre Lot
- Lot Dimensions are 66x160x81x149
- Sprinkler System
HOA Fees
- $33 Monthly HOA Fees
Parking
- 3 Car Attached Garage
Home Design
- Traditional Architecture
- Frame Construction
- Composition Roof
Interior Spaces
- 2,366 Sq Ft Home
- 2-Story Property
- Ceiling Fan
- Family Room with Fireplace
- Great Room
- Breakfast Room
- Formal Dining Room
- Basement
Kitchen
- Eat-In Kitchen
- Walk-In Pantry
- Dishwasher
- Kitchen Island
- Disposal
Flooring
- Carpet
- Vinyl
Bedrooms and Bathrooms
- 4 Bedrooms
- Walk-In Closet
- Bathtub With Separate Shower Stall
Laundry
- Laundry Room
- Laundry on upper level
Outdoor Features
- Deck
- Playground
Schools
- Shoal Creek Elementary School
- Liberty North High School
Utilities
- Central Air
- Heat Pump System
- Heating System Uses Natural Gas
Listing and Financial Details
- Assessor Parcel Number 10-816-00-06-001.00
- $0 special tax assessment
Community Details
Overview
- Benson Place Parkfield Subdivision
Recreation
- Community Pool
Map
Home Values in the Area
Average Home Value in this Area
Tax History
| Year | Tax Paid | Tax Assessment Tax Assessment Total Assessment is a certain percentage of the fair market value that is determined by local assessors to be the total taxable value of land and additions on the property. | Land | Improvement |
|---|---|---|---|---|
| 2025 | $5,128 | $66,160 | -- | -- |
| 2024 | $5,128 | $61,280 | -- | -- |
| 2023 | $5,173 | $61,280 | $0 | $0 |
| 2022 | $4,501 | $51,600 | $0 | $0 |
| 2021 | $4,521 | $51,604 | $8,550 | $43,054 |
| 2020 | $4,136 | $44,800 | $0 | $0 |
| 2019 | $4,064 | $44,800 | $0 | $0 |
| 2018 | $3,968 | $42,960 | $0 | $0 |
| 2017 | $3,793 | $42,960 | $6,460 | $36,500 |
| 2016 | $3,793 | $41,860 | $6,460 | $35,400 |
| 2015 | $3,789 | $41,860 | $6,460 | $35,400 |
| 2014 | $4,051 | $44,500 | $6,460 | $38,040 |
Property History
| Date | Event | Price | List to Sale | Price per Sq Ft | Prior Sale |
|---|---|---|---|---|---|
| 08/07/2025 08/07/25 | For Sale | $430,000 | 0.0% | $182 / Sq Ft | |
| 07/30/2025 07/30/25 | Off Market | -- | -- | -- | |
| 07/10/2025 07/10/25 | For Sale | $430,000 | +43.3% | $182 / Sq Ft | |
| 11/06/2019 11/06/19 | Sold | -- | -- | -- | View Prior Sale |
| 10/07/2019 10/07/19 | Pending | -- | -- | -- | |
| 10/04/2019 10/04/19 | Price Changed | $300,000 | -4.8% | $127 / Sq Ft | |
| 09/28/2019 09/28/19 | For Sale | $315,000 | -- | $133 / Sq Ft |
Purchase History
| Date | Type | Sale Price | Title Company |
|---|---|---|---|
| Deed | -- | Metropolitan T&E Llc | |
| Interfamily Deed Transfer | -- | None Available | |
| Corporate Deed | -- | Stewart Title Kansas City In | |
| Special Warranty Deed | -- | Stewart Title |
Mortgage History
| Date | Status | Loan Amount | Loan Type |
|---|---|---|---|
| Previous Owner | $60,000 | Purchase Money Mortgage |
Source: Heartland MLS
MLS Number: 2553009
APN: 10-816-00-06-001.00
- 8023 NE 99th St
- 7901 NE 100th St
- 8500 NE 99th Terrace
- 8105 NE 98th St
- 8132 NE 97th St
- 8505 NE 97th Terrace
- 10332 N Potter Ave
- 9871 N Lewis Ave
- 8664 NE 97th St
- 10050 N Stark Ave
- 10101 N Oakland Ave
- 10312 N Smalley Dr
- I-435 NE 96th St
- 10022 N Oakland Ave
- 7719 NE 103rd Terrace
- 7715 NE 103rd Terrace
- Hampshire Plan at Benson Place
- Ashton Plan at Benson Place - Benson Place Landing
- Riesling Ranch Plan at Benson Place
- Hawthorn II Plan at Benson Place - Benson Place Landing
- 9844 N Lewis Ave
- 9840 N Lewis Ave
- 8635 NE 97th St
- 10216 N Lewis Ave
- 8514 NE 109th Terrace
- 11015 N Lewis Ave
- 11031 N Mckinley Ave
- 11019 N Ditman Ave
- 8608 NE 111th St
- 9300 NE 87th St
- 7211 NE 116th Place
- 8300 N Skiles Ave
- 6901 NE 116th Terrace
- 8261 N Tullis Ave
- 11627 N Manning Ave
- 341 N Forest Ave
- 7987-7987 NE Flintlock Rd
- 720 Northpoint Ave
- 9327 NE 79th St
- 815 N Ridge Ave

