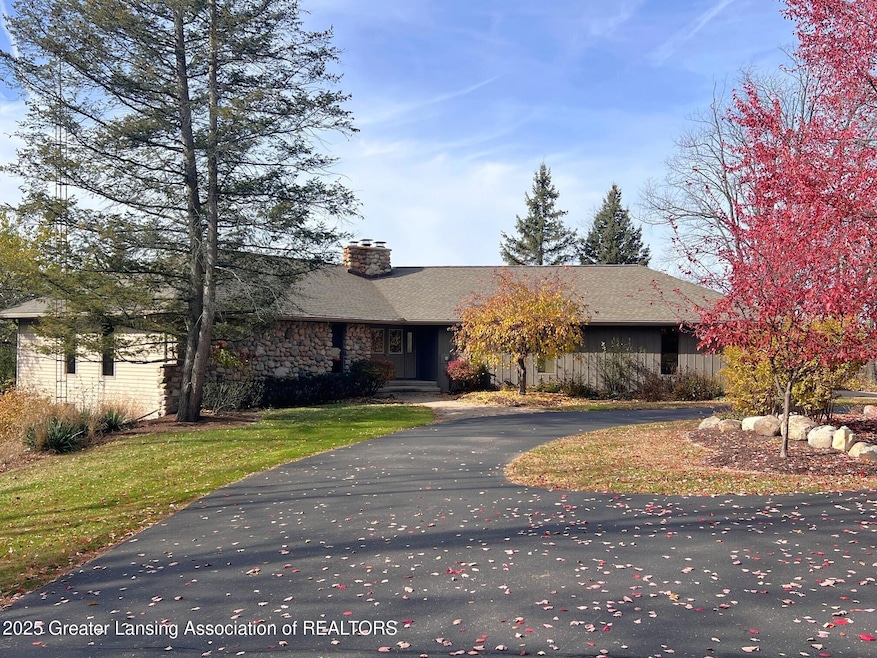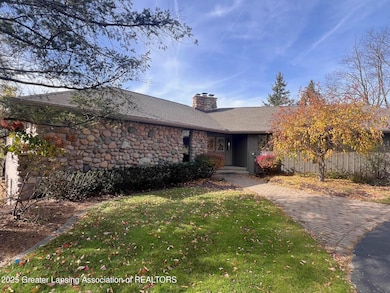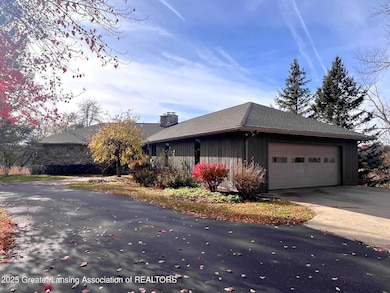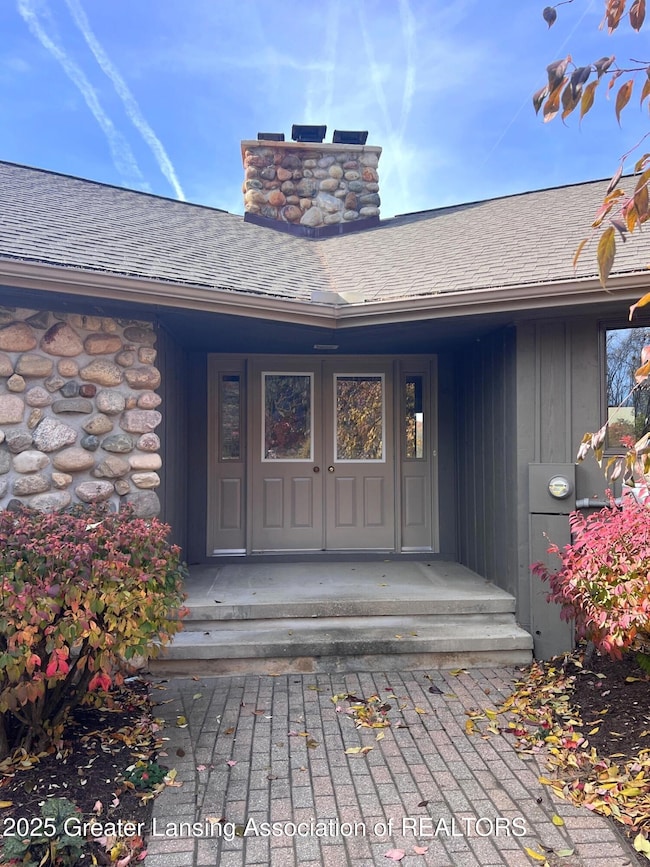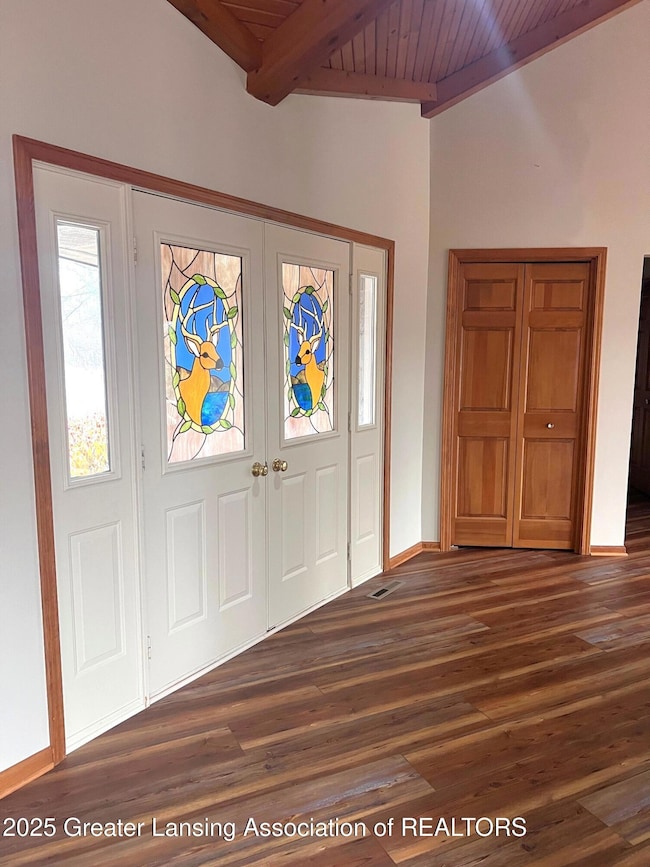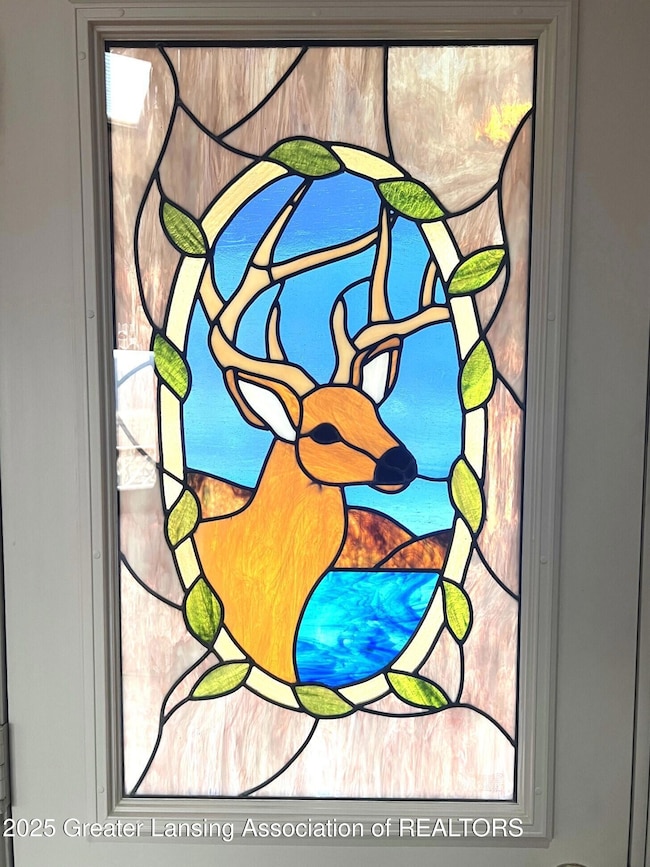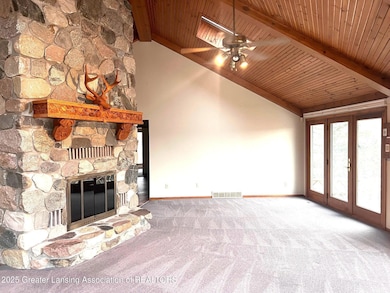Estimated payment $2,691/month
Highlights
- Home fronts a pond
- Open Floorplan
- Living Room with Fireplace
- Pond View
- Deck
- Cathedral Ceiling
About This Home
Wonderful 4-bedroom, 3.5-bath ranch-style home on just over 5 acres! Don't let the M-52 address fool you—this home sits 600-700 feet off the road, accessed by a paved driveway that winds through mature pines, offering exceptional privacy and seclusion. Enjoy beautiful views from every room! Features include vaulted ceilings, a unique architectural design, a fireplace with a custom-carved mantle, a four-season room, a spacious dining area, a 2.5-car attached garage, and more. The fourth bedroom is located in the lower level, set up as an in-law suite with its own private entrance and driveway. This space also offers full views off the back of the home with plenty of natural light, a second kitchen, a second fireplace, and even a hot tub. This is truly a must-see home to appreciate!
Home Details
Home Type
- Single Family
Est. Annual Taxes
- $5,676
Year Built
- Built in 1988
Lot Details
- 5.28 Acre Lot
- Lot Dimensions are 237x952
- Home fronts a pond
- East Facing Home
- Sloped Lot
- Many Trees
- Property is zoned Agricultural Res
Parking
- 2 Car Attached Garage
- Side Facing Garage
- Circular Driveway
Property Views
- Pond
- Rural
Home Design
- Ranch Style House
- Block Foundation
- Shingle Roof
- Wood Siding
- Vinyl Siding
- Stone Exterior Construction
Interior Spaces
- Open Floorplan
- Cathedral Ceiling
- Wood Burning Fireplace
- Circulating Fireplace
- Double Pane Windows
- Blinds
- Entrance Foyer
- Living Room with Fireplace
- 2 Fireplaces
Kitchen
- Gas Range
- Microwave
- Dishwasher
Flooring
- Carpet
- Laminate
Bedrooms and Bathrooms
- 4 Bedrooms
Laundry
- Laundry Room
- Laundry on main level
- Washer and Dryer
Partially Finished Basement
- Walk-Out Basement
- Basement Fills Entire Space Under The House
- Interior Basement Entry
- Fireplace in Basement
- Apartment Living Space in Basement
- Stubbed For A Bathroom
- Natural lighting in basement
Outdoor Features
- Deck
- Porch
Utilities
- Central Heating and Cooling System
- Heating System Uses Propane
- Geothermal Heating and Cooling
- Propane
- Well
- Water Softener Leased
- Fuel Tank
- Septic Tank
- High Speed Internet
Map
Home Values in the Area
Average Home Value in this Area
Property History
| Date | Event | Price | List to Sale | Price per Sq Ft |
|---|---|---|---|---|
| 11/21/2025 11/21/25 | For Sale | $419,900 | -- | $147 / Sq Ft |
Source: Greater Lansing Association of Realtors®
MLS Number: 292737
- 7285 Michigan 52
- 320 S Williams St
- 603 Country Dr
- 807 Little Creek Path
- 712 Starlight Way
- 422 E 2nd St
- 0 M-52 Hwy Unit 261982
- 321 Lamb St
- 368 Green
- 0 Winegar Rd Unit 55040
- 4 Blue Water Way
- The Hatfield Plan at Perry Lakes
- The Nantucket Plan at Perry Lakes
- The Norway Plan at Perry Lakes
- The Newton Plan at Perry Lakes
- The Newcastle Plan at Perry Lakes
- The Hartwell Plan at Perry Lakes
- 500 Clearwater Dr
- 606 Launch Point Dr
- 640 N Madison St
- 152 N Washington St
- 529 E 2nd St
- 133 High St
- 2260 E Grand River Ave
- 1147 W Grand River Ave
- 5731 Ridgeway Dr
- 5864 Shaw St Unit 2
- 6076 Marsh Rd
- 5800 Benson Dr
- 1765 Nemoke Trail
- 2101 Lac Du Mont
- 6276 Newton Rd
- 6286 Sherwood Rd
- 14690 Abbey Ln
- 15240 Red Tail Dr
- 4555 Paddock Dr
- 1580 Woodland Way
- 601 S Norton St
- 4568 Blackstone Trail
- 1741 Chief Okemos Cir
