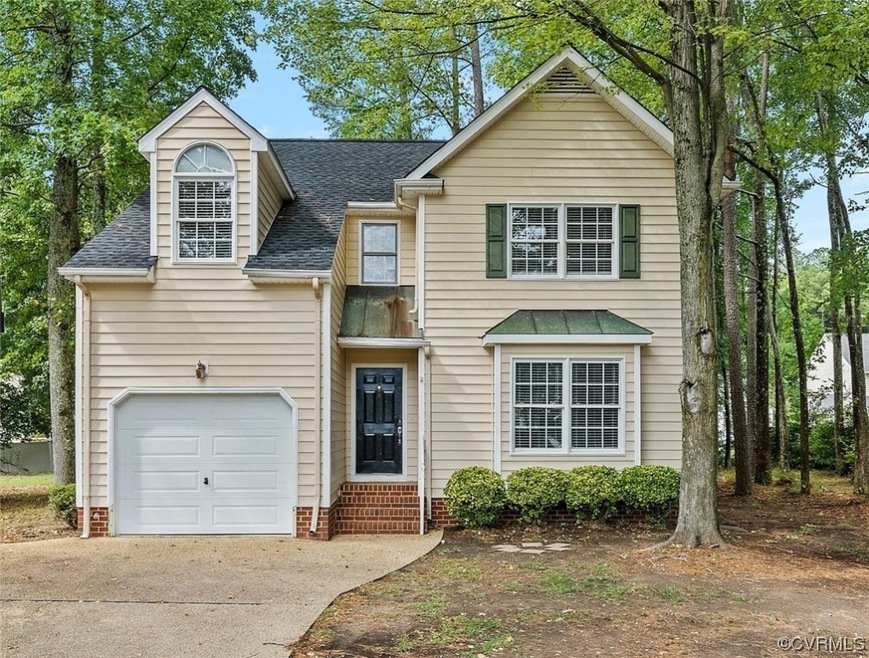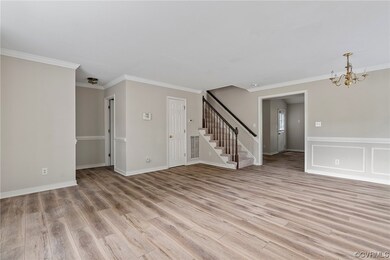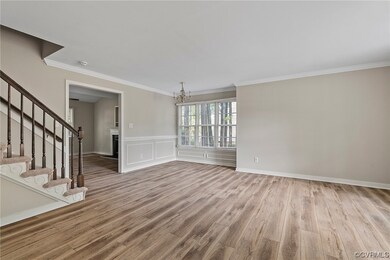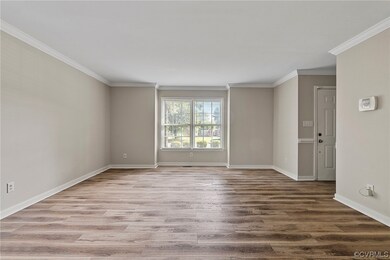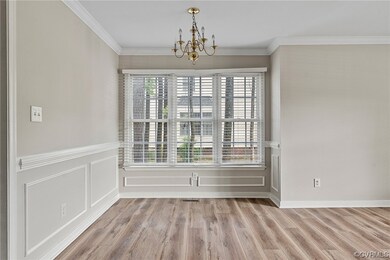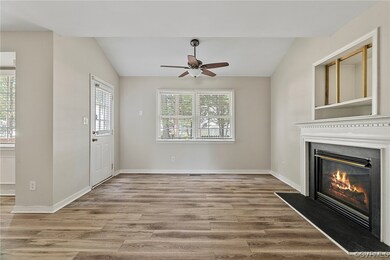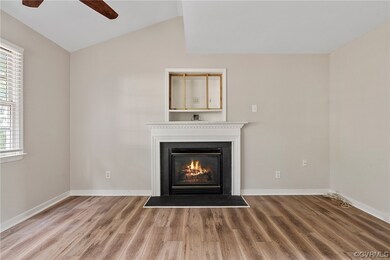
10008 Washington Blvd Glen Allen, VA 23059
Highlights
- Deck
- Eat-In Kitchen
- Double Vanity
- 1 Car Attached Garage
- Bay Window
- En-Suite Primary Bedroom
About This Home
As of October 2023Welcome home to 10008 Washington Blvd. Centrally located in Glen Allen and just minutes away from I295 and I95! This 2-story home offers 4 bedrooms, 2 ½ bathrooms, and with over 1700 sq ft, it’s Move-In Ready. The main level offers a formal living room, dining area, a cozy family room with a gas fireplace, and a beautiful eat-in kitchen with bay window. Upstairs you will find the spacious primary bedroom with a primary bathroom, 3 additional bedrooms, and a full bathroom. Steps outdoors to the deck and patio area overlooking the private fenced backyard. Some updates on this great property are a New Roof, New Flooring/Carpet, and Freshly Painted. Within walking distance to shopping and restaurants. This home is a Must See!
Last Agent to Sell the Property
Hometown Realty License #0225098566 Listed on: 09/19/2023

Home Details
Home Type
- Single Family
Est. Annual Taxes
- $3,002
Year Built
- Built in 1996
Lot Details
- 7,065 Sq Ft Lot
- Back Yard Fenced
- Zoning described as R4
Parking
- 1 Car Attached Garage
- Driveway
Home Design
- Frame Construction
- Composition Roof
- Vinyl Siding
Interior Spaces
- 1,763 Sq Ft Home
- 2-Story Property
- Ceiling Fan
- Gas Fireplace
- Bay Window
- Dining Area
- Crawl Space
- Washer and Dryer Hookup
Kitchen
- Eat-In Kitchen
- Oven
- Gas Cooktop
- Microwave
- Dishwasher
- Laminate Countertops
Flooring
- Partially Carpeted
- Vinyl
Bedrooms and Bathrooms
- 4 Bedrooms
- En-Suite Primary Bedroom
- Double Vanity
Outdoor Features
- Deck
Schools
- Longdale Elementary School
- Brookland Middle School
- Hermitage High School
Utilities
- Central Air
- Heat Pump System
Community Details
- Virginia Manor Subdivision
Listing and Financial Details
- Tax Lot 52
- Assessor Parcel Number 782-765-3694
Ownership History
Purchase Details
Home Financials for this Owner
Home Financials are based on the most recent Mortgage that was taken out on this home.Purchase Details
Home Financials for this Owner
Home Financials are based on the most recent Mortgage that was taken out on this home.Purchase Details
Home Financials for this Owner
Home Financials are based on the most recent Mortgage that was taken out on this home.Purchase Details
Home Financials for this Owner
Home Financials are based on the most recent Mortgage that was taken out on this home.Purchase Details
Home Financials for this Owner
Home Financials are based on the most recent Mortgage that was taken out on this home.Similar Homes in Glen Allen, VA
Home Values in the Area
Average Home Value in this Area
Purchase History
| Date | Type | Sale Price | Title Company |
|---|---|---|---|
| Warranty Deed | $380,000 | First American Title | |
| Warranty Deed | $259,000 | Attorney | |
| Warranty Deed | $205,000 | Preferred Title & Stlmnt Svc | |
| Deed | $142,000 | -- | |
| Deed | $87,000 | -- |
Mortgage History
| Date | Status | Loan Amount | Loan Type |
|---|---|---|---|
| Open | $274,000 | New Conventional | |
| Previous Owner | $205,000 | VA | |
| Previous Owner | $190,183 | FHA | |
| Previous Owner | $126,882 | New Conventional | |
| Previous Owner | $71,442 | VA |
Property History
| Date | Event | Price | Change | Sq Ft Price |
|---|---|---|---|---|
| 10/23/2023 10/23/23 | Sold | $380,000 | +5.6% | $216 / Sq Ft |
| 09/23/2023 09/23/23 | Pending | -- | -- | -- |
| 09/19/2023 09/19/23 | For Sale | $359,950 | +39.0% | $204 / Sq Ft |
| 06/24/2021 06/24/21 | Sold | $259,000 | -2.3% | $147 / Sq Ft |
| 05/18/2021 05/18/21 | Pending | -- | -- | -- |
| 05/11/2021 05/11/21 | For Sale | $265,000 | +29.3% | $150 / Sq Ft |
| 11/02/2016 11/02/16 | Sold | $205,000 | -10.9% | $113 / Sq Ft |
| 08/24/2016 08/24/16 | Pending | -- | -- | -- |
| 07/23/2016 07/23/16 | For Sale | $230,000 | 0.0% | $127 / Sq Ft |
| 07/06/2016 07/06/16 | Pending | -- | -- | -- |
| 06/24/2016 06/24/16 | For Sale | $230,000 | -- | $127 / Sq Ft |
Tax History Compared to Growth
Tax History
| Year | Tax Paid | Tax Assessment Tax Assessment Total Assessment is a certain percentage of the fair market value that is determined by local assessors to be the total taxable value of land and additions on the property. | Land | Improvement |
|---|---|---|---|---|
| 2025 | $3,273 | $353,200 | $59,000 | $294,200 |
| 2024 | $3,273 | $353,200 | $59,000 | $294,200 |
| 2023 | $3,002 | $353,200 | $59,000 | $294,200 |
| 2022 | $2,664 | $313,400 | $57,000 | $256,400 |
| 2021 | $2,481 | $258,300 | $50,000 | $208,300 |
| 2020 | $2,247 | $258,300 | $50,000 | $208,300 |
| 2019 | $2,046 | $235,200 | $50,000 | $185,200 |
| 2018 | $1,998 | $229,600 | $46,000 | $183,600 |
| 2017 | $1,966 | $226,000 | $46,000 | $180,000 |
| 2016 | $1,888 | $217,000 | $46,000 | $171,000 |
| 2015 | $1,683 | $211,600 | $46,000 | $165,600 |
| 2014 | $1,683 | $193,400 | $46,000 | $147,400 |
Agents Affiliated with this Home
-
Kevin Currie

Seller's Agent in 2023
Kevin Currie
Hometown Realty
(804) 928-1620
8 in this area
306 Total Sales
-
Jenner Rodriguez
J
Buyer's Agent in 2023
Jenner Rodriguez
P E Real Estate
(804) 939-7190
2 in this area
40 Total Sales
-
Deane Cheatham

Seller's Agent in 2021
Deane Cheatham
Hometown Realty
(804) 726-4533
7 in this area
383 Total Sales
-
Stokes McCune
S
Seller Co-Listing Agent in 2021
Stokes McCune
Hometown Realty
(804) 752-7585
3 in this area
164 Total Sales
-
G
Seller's Agent in 2016
Greta Rose
Bandazian & Co
Map
Source: Central Virginia Regional MLS
MLS Number: 2321865
APN: 782-765-3694
- 1217 Old Francis Rd
- 10164 Berrymeade Place
- 1325 Berrymeade Ave
- 1643 Main Blvd
- 922 Ward Rd
- 10155 Virginia Rd
- 1200 Cole Blvd
- 909 Harmony Rd
- 9712 Taylors Crossing Ct
- 10731 Ashland Ln
- 1904 Brilland Ct
- 1423 Connecticut Ave
- 10698 Skippers St
- 10700 River Fall Path
- 1500 Patriot Cir
- 9528 Brant Ln
- 2137 Mountain Run Dr
- 1125 Maryland Ave
- 1400 Virginia Ave
- 833 Tavern Green Rd
