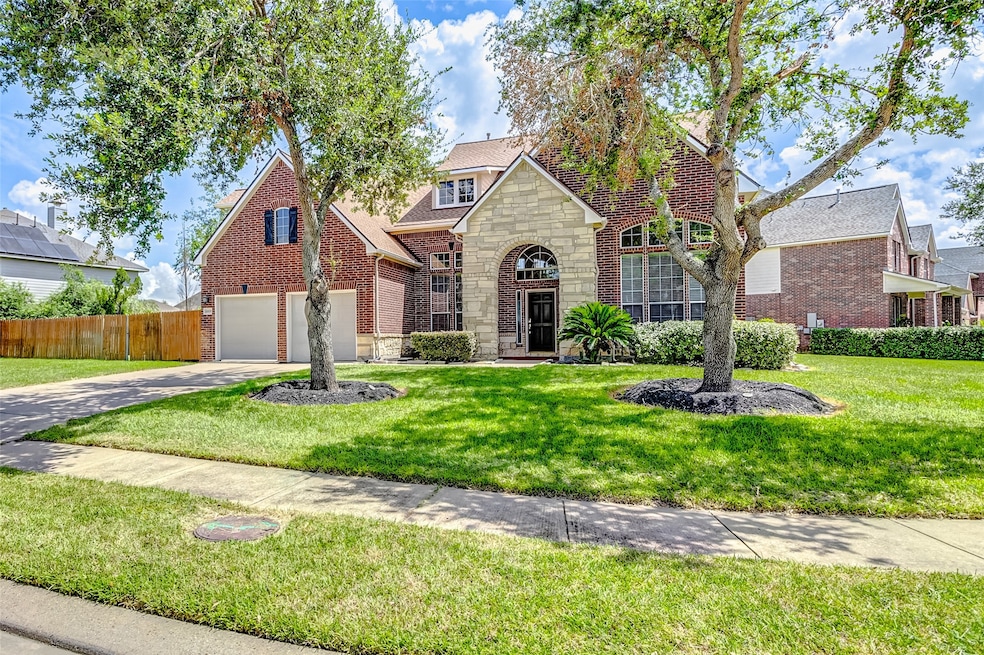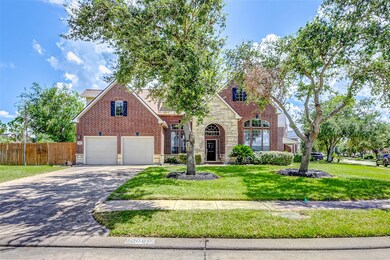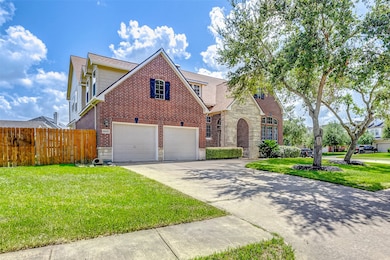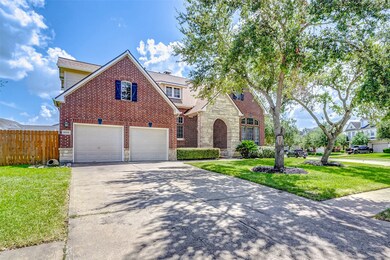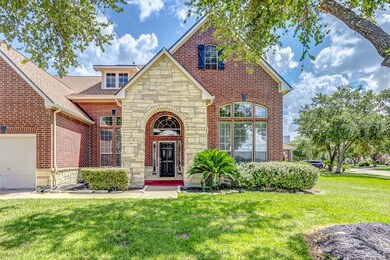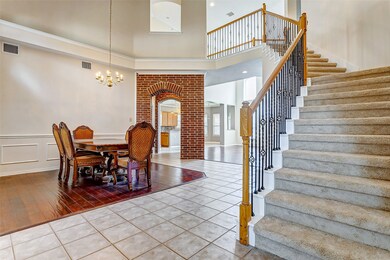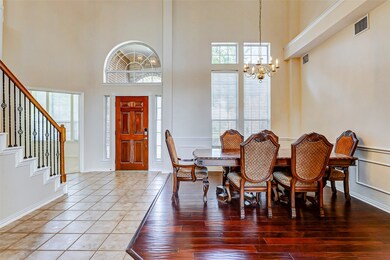
10009 Autumn Lake Trail Pearland, TX 77584
Autumn Lake NeighborhoodHighlights
- Lake View
- Traditional Architecture
- Hydromassage or Jetted Bathtub
- Challenger Elementary School Rated A
- Wood Flooring
- Hollywood Bathroom
About This Home
As of November 2024Welcome to this David Weekly Luxury built, very well maintained 4-bedroom, 3.5-bathroom home that perfectly blends style, comfort, and functionality. Located in a desirable neighborhood zoned to highly rated schools, this beautifully updated residence boasts high ceilings, an open floor plan, and a gourmet kitchen with a 5-burner gas cooktop and walk-in pantry. The master suite features a spa-like ensuite including dual vanities, jetted tub, and a separate shower. Enjoy precious family time with movie nights in the media room, relaxing in the game room, or entertaining on the covered back patio. The re-leveled slab foundation ensures stability, and the oversized 3-car tandem garage provides ample space for vehicles and storage. Recent updates include a new roof(2023), ground level a/c unit(2022), fresh interior and exterior paint(2024), brand-new carpet(2024), & new water heaters. Move-in ready and full of modern amenities, this home is a must-see! Schedule your private showing today!
Home Details
Home Type
- Single Family
Est. Annual Taxes
- $9,527
Year Built
- Built in 2001
Lot Details
- 0.34 Acre Lot
- Corner Lot
HOA Fees
- $40 Monthly HOA Fees
Parking
- 3 Car Attached Garage
- Tandem Garage
Home Design
- Traditional Architecture
- Brick Exterior Construction
- Slab Foundation
- Composition Roof
- Cement Siding
Interior Spaces
- 3,703 Sq Ft Home
- 2-Story Property
- Gas Log Fireplace
- Family Room Off Kitchen
- Lake Views
Kitchen
- Breakfast Bar
- Walk-In Pantry
- Gas Cooktop
- Microwave
- Dishwasher
- Kitchen Island
Flooring
- Wood
- Carpet
- Tile
Bedrooms and Bathrooms
- 4 Bedrooms
- En-Suite Primary Bedroom
- Double Vanity
- Single Vanity
- Hydromassage or Jetted Bathtub
- Hollywood Bathroom
- Separate Shower
Schools
- Challenger Elementary School
- Berry Miller Junior High School
- Glenda Dawson High School
Utilities
- Central Heating and Cooling System
- Heating System Uses Gas
Community Details
Overview
- First Service Residential Association, Phone Number (877) 376-2388
- Autumn Lake Sec 1 2 3 Subdivision
Recreation
- Community Playground
- Community Pool
- Park
- Trails
Ownership History
Purchase Details
Home Financials for this Owner
Home Financials are based on the most recent Mortgage that was taken out on this home.Purchase Details
Home Financials for this Owner
Home Financials are based on the most recent Mortgage that was taken out on this home.Purchase Details
Home Financials for this Owner
Home Financials are based on the most recent Mortgage that was taken out on this home.Purchase Details
Home Financials for this Owner
Home Financials are based on the most recent Mortgage that was taken out on this home.Purchase Details
Home Financials for this Owner
Home Financials are based on the most recent Mortgage that was taken out on this home.Similar Homes in Pearland, TX
Home Values in the Area
Average Home Value in this Area
Purchase History
| Date | Type | Sale Price | Title Company |
|---|---|---|---|
| Deed | -- | National Title | |
| Deed | -- | National Title | |
| Special Warranty Deed | -- | Alamo Title | |
| Warranty Deed | -- | Alamo Title | |
| Warranty Deed | -- | Alamo Title | |
| Vendors Lien | -- | Priority Title |
Mortgage History
| Date | Status | Loan Amount | Loan Type |
|---|---|---|---|
| Open | $441,900 | New Conventional | |
| Closed | $441,900 | New Conventional | |
| Previous Owner | $120,000 | New Conventional | |
| Previous Owner | $70,000 | Future Advance Clause Open End Mortgage | |
| Previous Owner | $95,250 | New Conventional | |
| Previous Owner | $149,800 | Purchase Money Mortgage | |
| Previous Owner | $254,350 | Unknown | |
| Previous Owner | $254,350 | Unknown | |
| Previous Owner | $254,350 | Stand Alone First | |
| Previous Owner | $254,400 | Stand Alone First | |
| Previous Owner | $231,100 | Unknown | |
| Previous Owner | $224,600 | No Value Available |
Property History
| Date | Event | Price | Change | Sq Ft Price |
|---|---|---|---|---|
| 11/08/2024 11/08/24 | Sold | -- | -- | -- |
| 10/10/2024 10/10/24 | Pending | -- | -- | -- |
| 09/26/2024 09/26/24 | Price Changed | $508,250 | -5.0% | $137 / Sq Ft |
| 08/17/2024 08/17/24 | For Sale | $535,000 | -- | $144 / Sq Ft |
Tax History Compared to Growth
Tax History
| Year | Tax Paid | Tax Assessment Tax Assessment Total Assessment is a certain percentage of the fair market value that is determined by local assessors to be the total taxable value of land and additions on the property. | Land | Improvement |
|---|---|---|---|---|
| 2023 | $7,825 | $390,225 | $70,910 | $377,580 |
| 2022 | $7,616 | $354,750 | $38,920 | $375,890 |
| 2021 | $9,309 | $322,500 | $35,380 | $287,120 |
| 2020 | $10,124 | $332,160 | $35,380 | $296,780 |
| 2019 | $9,235 | $301,940 | $35,380 | $266,560 |
| 2018 | $8,802 | $287,000 | $35,380 | $251,620 |
| 2017 | $8,898 | $287,000 | $35,380 | $251,620 |
| 2016 | $8,768 | $291,950 | $35,380 | $256,570 |
| 2015 | $7,207 | $257,120 | $35,380 | $221,740 |
| 2014 | $7,207 | $236,070 | $35,380 | $200,690 |
Agents Affiliated with this Home
-
Rachel Joseph
R
Seller's Agent in 2024
Rachel Joseph
HomeSmart
(713) 730-8960
1 in this area
3 Total Sales
-
Peggie Pentecost

Buyer's Agent in 2024
Peggie Pentecost
Martha Turner Sotheby's International Realty
(832) 429-7887
1 in this area
31 Total Sales
Map
Source: Houston Association of REALTORS®
MLS Number: 24660220
APN: 1427-1001-084
- 10007 Autumn Lake Trail
- 2603 Fair Oak St
- 10208 Forest Spring Ln
- 10207 Olive Mount St
- 10002 Dawn Brook Dr
- 2210 Elm Forest Dr
- 2708 Courtyard Ln
- 2603 Sunshade Ct
- 9703 Fair Brook Way
- 3034 Becket St
- 3214 Worthington Dr
- 3018 Sherborne St
- 2610 S Belgravia Dr
- 1115 Sussex Trail
- 9405 Sundance Dr
- 9617 Landon Lake Dr
- 0 Smith Ranch Rd Unit 79905344
- 2806 N Brompton Dr
- 1103 W Brompton Dr
- 2907 Helmsley Dr
