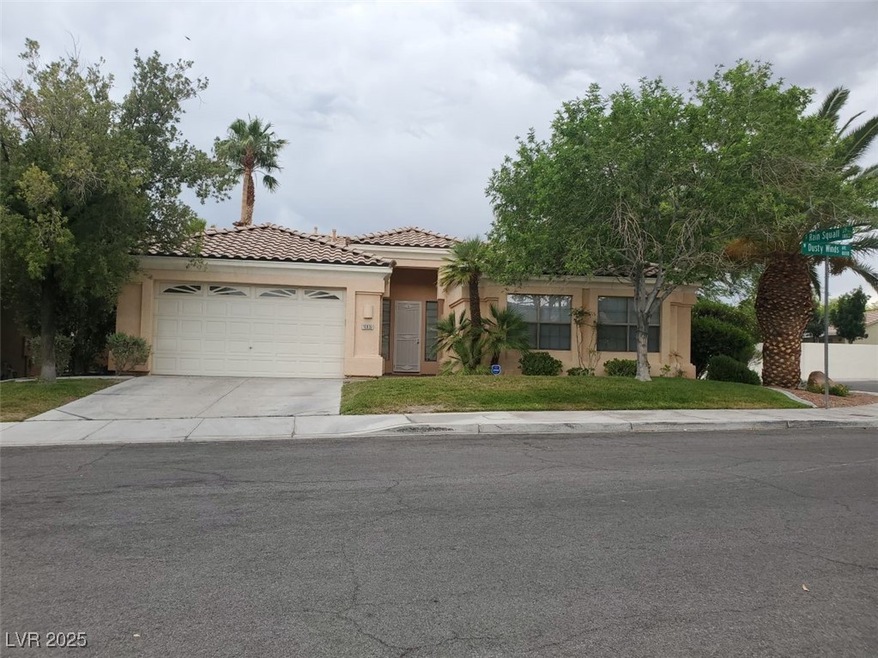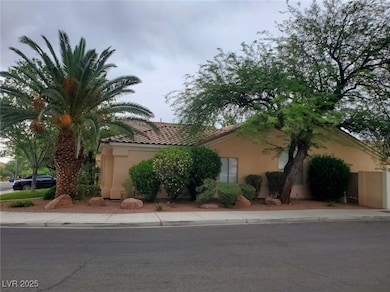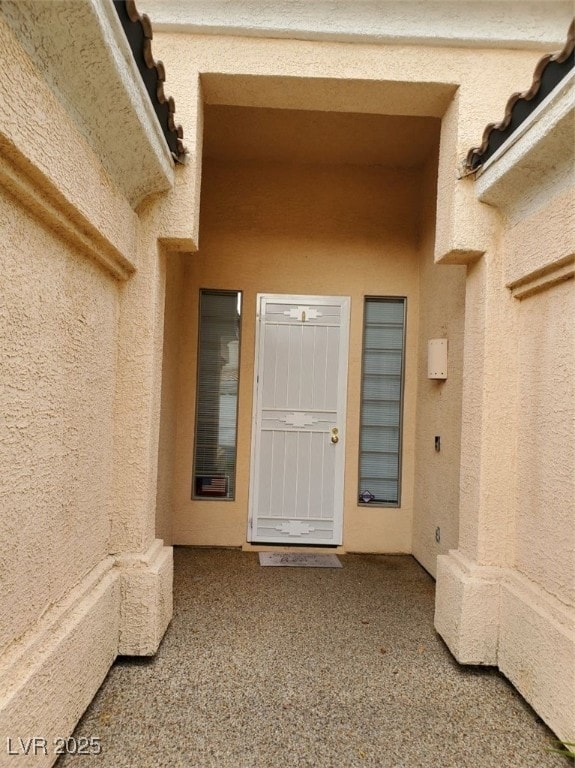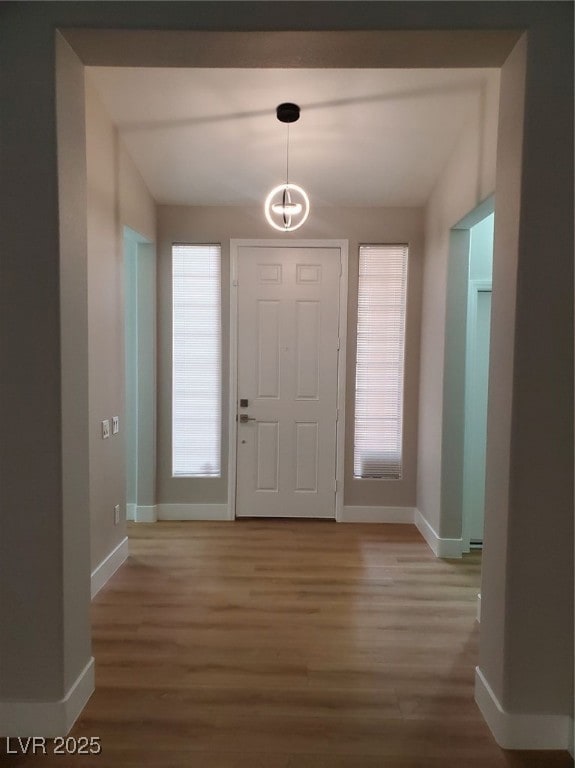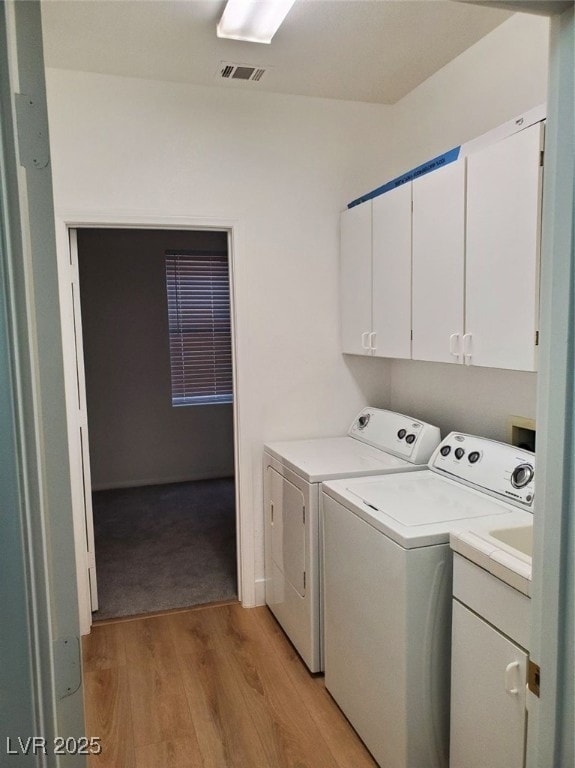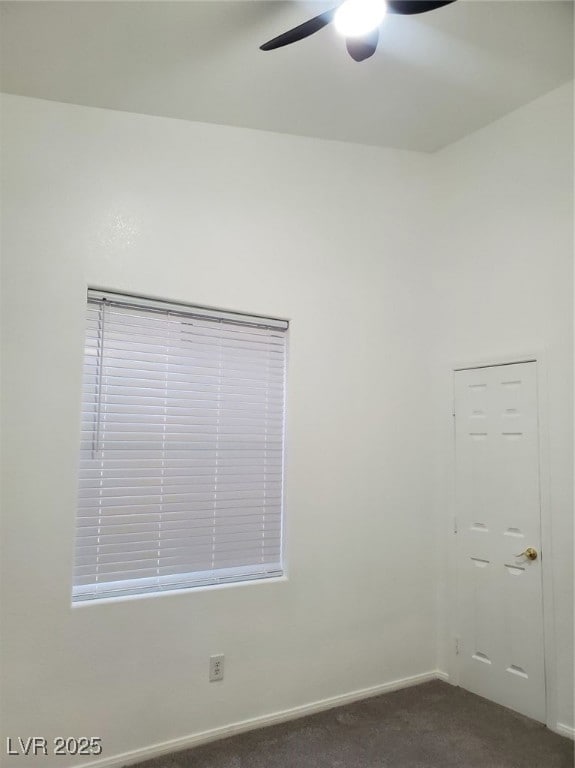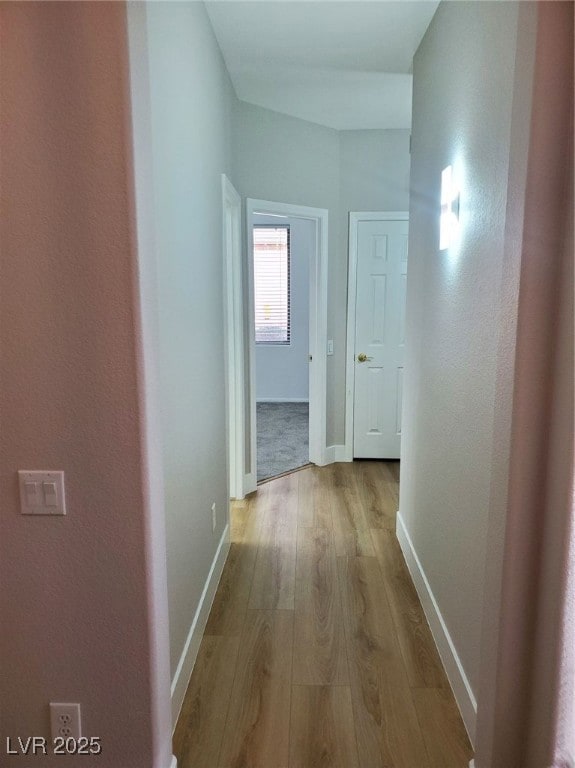10009 Dusty Winds Ave Las Vegas, NV 89117
Peccole Ranch NeighborhoodHighlights
- In Ground Pool
- Tile Flooring
- Ceiling Fan
- Laundry Room
- Central Heating and Cooling System
- 2 Car Garage
About This Home
Experience refined living in this beautifully upgraded single-family home, perfectly balancing privacy and sophistication. Located in the desirable Peccole Ranch neighborhood, this expansive single-story residence offers nearly 2,500 square feet of thoughtfully designed space. The home features 4 spacious bedrooms plus a versatile craft/office room that can easily serve as a 5th bedroom. The gourmet kitchen is a chef’s dream, complete with quartz countertops and high-end finishes throughout.Freshly painted walls, Luxury vinyl plank flooring in main living areas, new carpet in bedrooms, in the living room, cozy fireplace in the family room, formal dining room perfect for entertaining, step outside to your private backyard oasis, featuring a sparkling pool and spa, all situated on a premium corner lot. Conveniently located just minutes from Downtown Summerlin, shopping, dining, parks, and the 215 Beltway. Don’t miss this incredible opportunity – schedule your private tour today!
Last Listed By
Ohana Realty Group Brokerage Phone: 702-604-8095 License #S.0178240 Listed on: 06/03/2025
Home Details
Home Type
- Single Family
Est. Annual Taxes
- $3,146
Year Built
- Built in 1997
Lot Details
- 7,405 Sq Ft Lot
- North Facing Home
- Back Yard Fenced
- Block Wall Fence
Parking
- 2 Car Garage
Home Design
- Frame Construction
- Tile Roof
- Stucco
Interior Spaces
- 2,457 Sq Ft Home
- 1-Story Property
- Ceiling Fan
- Electric Fireplace
- Blinds
- Family Room with Fireplace
Kitchen
- Gas Oven
- Gas Cooktop
- Microwave
- Dishwasher
- Disposal
Flooring
- Carpet
- Tile
- Luxury Vinyl Plank Tile
Bedrooms and Bathrooms
- 4 Bedrooms
Laundry
- Laundry Room
- Washer and Dryer
Pool
- In Ground Pool
- In Ground Spa
Schools
- Ober Elementary School
- Johnson Walter Middle School
- Bonanza High School
Utilities
- Central Heating and Cooling System
- Heating System Uses Gas
- Underground Utilities
- Gas Water Heater
- Cable TV Not Available
Listing and Financial Details
- Security Deposit $3,395
- Property Available on 6/4/25
- Tenant pays for cable TV, electricity, gas, grounds care, pool maintenance, security, trash collection, water
- The owner pays for association fees
- 12 Month Lease Term
Community Details
Overview
- Property has a Home Owners Association
- Peccole Ranch Association, Phone Number (702) 255-3351
- Canyon Vista Phase 1 Subdivision
- The community has rules related to covenants, conditions, and restrictions
Pet Policy
- Pets Allowed
- Pet Deposit $250
Map
Source: Las Vegas REALTORS®
MLS Number: 2689410
APN: 163-06-315-044
- 2001 Quarry Ridge St Unit 207
- 2052 Gravel Hill St Unit 207
- 9904 Garamound Ave
- 9937 La Paca Ave
- 1712 Warrenville St
- 2152 Jasper Bluff St Unit 103
- 2152 Turquoise Ridge St Unit 105
- 2101 Quartz Cliff St Unit 207
- 2152 Quarry Ridge St Unit 106
- 2153 Jade Creek St Unit 106
- 1812 Relate Ct
- 9908 Camino Loma Verde Ave
- 9768 Northern Dancer Dr
- 10021 Via Toro Ave
- 10345 Howling Coyote Ave
- 2112 Marble Gorge Dr
- 9836 La Vid Ct
- 9748 Derbyhill Cir
- 9705 Floweret Ave
- 2212 Marble Gorge Dr Unit C
