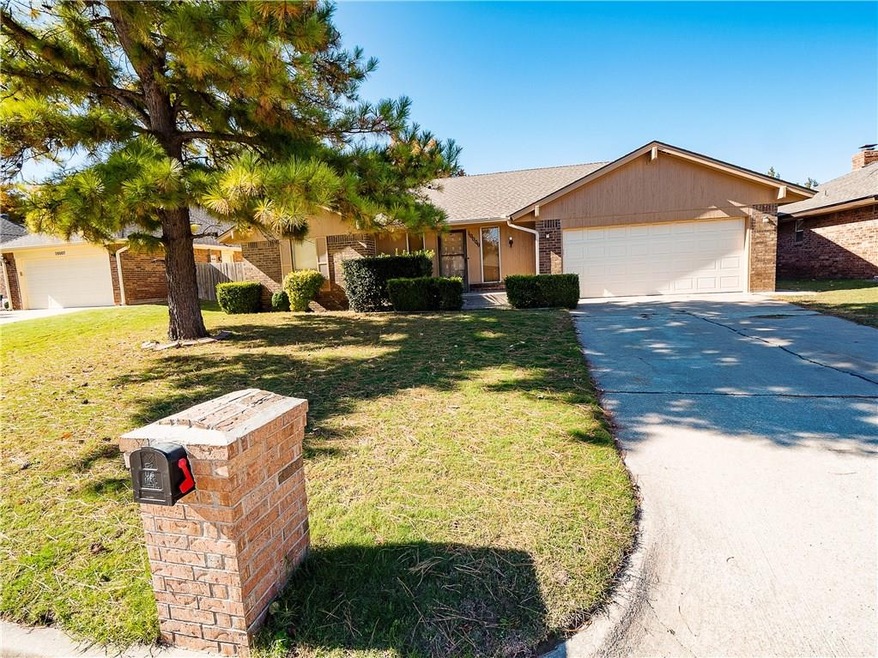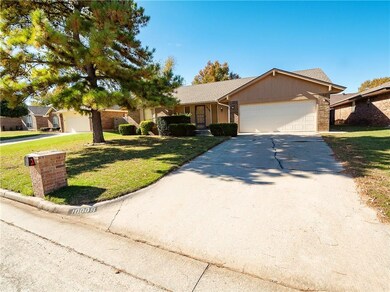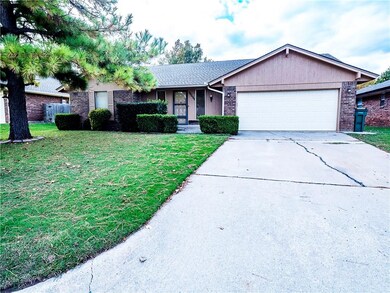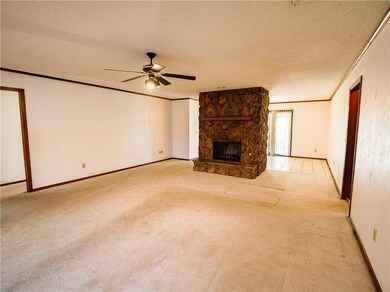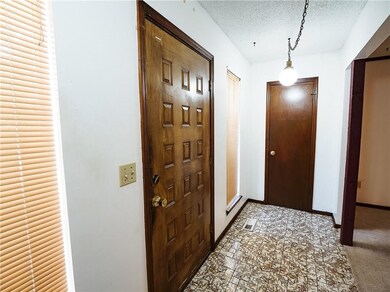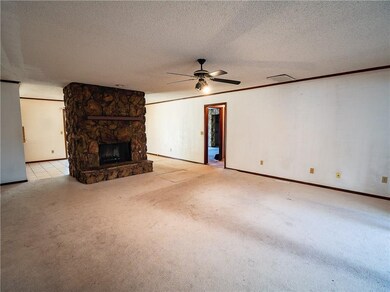
10009 Kay Ridge Yukon, OK 73099
Harvest Hills West NeighborhoodEstimated Value: $195,000 - $224,000
Highlights
- Traditional Architecture
- Covered patio or porch
- Interior Lot
- Surrey Hills Elementary School Rated A-
- 2 Car Attached Garage
- Laundry Room
About This Home
As of December 2018Awesome Floorplan. The kids will love having their own rooms in this 3-bedroom Jack-and-Jill bathroom home in Idlewyld. Features include a dining room, large living room with fireplace. Close to NW EXP Way and County Line. Needs some updating, but great location and easy access to Turnpike.
Home Details
Home Type
- Single Family
Est. Annual Taxes
- $1,852
Year Built
- Built in 1982
Lot Details
- 6,510 Sq Ft Lot
- East Facing Home
- Wood Fence
- Interior Lot
Parking
- 2 Car Attached Garage
Home Design
- Traditional Architecture
- Brick Exterior Construction
- Slab Foundation
- Composition Roof
Interior Spaces
- 1,638 Sq Ft Home
- 1-Story Property
- Fireplace Features Masonry
- Wood Stained Kitchen Cabinets
- Laundry Room
Bedrooms and Bathrooms
- 3 Bedrooms
- 2 Full Bathrooms
Schools
- Surrey Hills Elementary School
- Yukon Middle School
- Yukon High School
Additional Features
- Covered patio or porch
- Central Heating and Cooling System
Listing and Financial Details
- Legal Lot and Block 05 / 08
Ownership History
Purchase Details
Home Financials for this Owner
Home Financials are based on the most recent Mortgage that was taken out on this home.Purchase Details
Home Financials for this Owner
Home Financials are based on the most recent Mortgage that was taken out on this home.Purchase Details
Purchase Details
Purchase Details
Similar Homes in Yukon, OK
Home Values in the Area
Average Home Value in this Area
Purchase History
| Date | Buyer | Sale Price | Title Company |
|---|---|---|---|
| Williams Isaac A | $112,000 | Stewart Title Of Oklahoma In | |
| Abraham Mathai | -- | -- | |
| -- | -- | -- | |
| -- | $69,500 | -- | |
| -- | -- | -- |
Mortgage History
| Date | Status | Borrower | Loan Amount |
|---|---|---|---|
| Previous Owner | Abraham Mathai | $66,500 |
Property History
| Date | Event | Price | Change | Sq Ft Price |
|---|---|---|---|---|
| 12/24/2018 12/24/18 | Sold | $112,000 | -19.4% | $68 / Sq Ft |
| 12/18/2018 12/18/18 | Pending | -- | -- | -- |
| 11/06/2018 11/06/18 | For Sale | $139,000 | -- | $85 / Sq Ft |
Tax History Compared to Growth
Tax History
| Year | Tax Paid | Tax Assessment Tax Assessment Total Assessment is a certain percentage of the fair market value that is determined by local assessors to be the total taxable value of land and additions on the property. | Land | Improvement |
|---|---|---|---|---|
| 2024 | $1,852 | $16,154 | $2,160 | $13,994 |
| 2023 | $1,852 | $15,385 | $2,160 | $13,225 |
| 2022 | $1,775 | $14,652 | $2,160 | $12,492 |
| 2021 | $1,681 | $13,955 | $2,160 | $11,795 |
| 2020 | $1,589 | $13,290 | $2,160 | $11,130 |
| 2019 | $1,513 | $12,657 | $2,160 | $10,497 |
| 2018 | $1,763 | $15,730 | $2,160 | $13,570 |
| 2017 | $1,712 | $15,367 | $2,160 | $13,207 |
| 2016 | $1,655 | $15,187 | $2,160 | $13,027 |
| 2015 | $1,609 | $14,485 | $2,160 | $12,325 |
| 2014 | $1,609 | $14,480 | $2,155 | $12,325 |
Agents Affiliated with this Home
-
Abby Mathew

Seller's Agent in 2018
Abby Mathew
Real Broker LLC
(405) 633-1610
4 in this area
75 Total Sales
-
Alma Treska
A
Buyer's Agent in 2018
Alma Treska
Metro First Realty
(405) 314-2703
13 Total Sales
Map
Source: MLSOK
MLS Number: 842356
APN: 090033253
- 9024 NW 93rd Cir
- 9117 NW 92nd St
- 9320 Poppey Place
- 9200 Stacy Lynn Ln
- 9312 Poppey Place
- 8733 NW 92nd St
- 9216 Poppey Place
- 9116 Arman Dr
- 9220 NW 89th St
- 9409 NW 91st Cir
- 9013 Tilman Dr
- 9304 Yassir Blvd
- 9005 Tilman Dr
- 9201 NW 87th St
- 9308 NW 88th St
- 8713 NW 87th St
- 9301 NW 87th St
- 8732 Dena Ln
- 9305 NW 87th St
- 9309 NW 87th St
- 10009 Kay Ridge
- 10007 Kay Ridge
- 10013 Kay Ridge
- 10004 Kirk Dr
- 10005 Kay Ridge
- 10012 Kirk Dr
- 10017 Kay Ridge
- 10000 Kirk Dr
- 10016 Kirk Dr
- 10004 Kay Ridge
- 10008 Kay Ridge
- 10012 Kay Ridge
- 10003 Kay Ridge
- 10000 Kay Ridge
- 10021 Kay Ridge
- 10016 Kay Ridge
- 10001 Kirk Dr
- 10009 Carnie Cir
- 10020 Kirk Dr
- 9117 NW 99th Place
