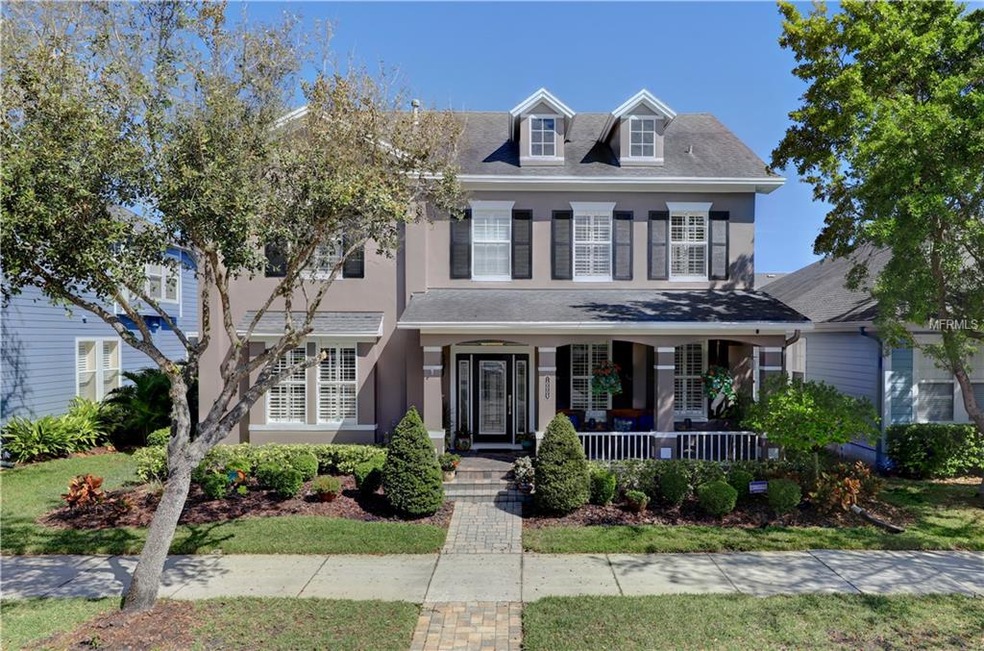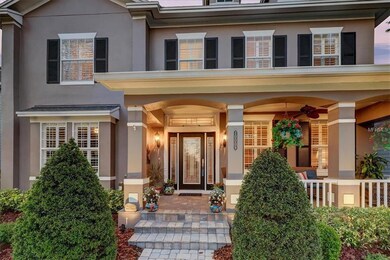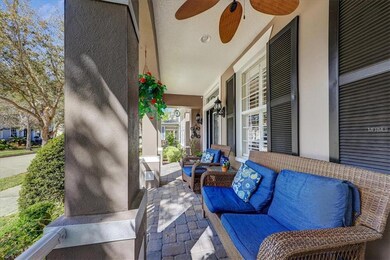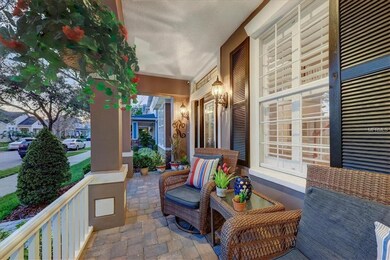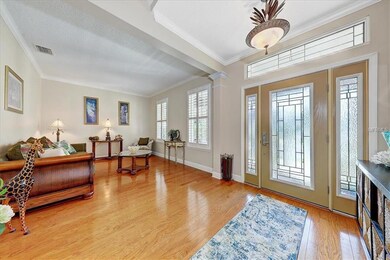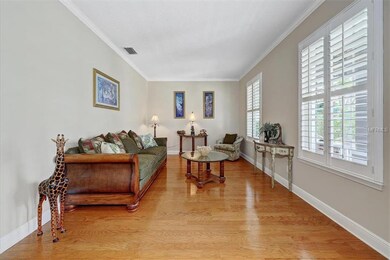
Estimated Value: $985,000 - $1,080,000
Highlights
- Guest House
- Golf Course Community
- Heated In Ground Pool
- Westchase Elementary School Rated A-
- Oak Trees
- 3-minute walk to West Park Village Park
About This Home
As of July 2019Absolutely stunning David Weekley Kinston model home with a beautiful in-law apartment in desirable West Park Village. Come and sit on the inviting front porch with tranquil views. This beautifully maintained home has hardwood floors and Plantation shutters throughout. There is a spacious office/den downstairs, formal living and dining rooms and a large family room right off the kitchen. The oversized master retreat has trey ceilings, a large master bathroom with dual sinks, a garden tub and separate shower. The huge walk-in closet is a must see. The gorgeous kitchen was completely renovated in 2016 with beautifully upgraded shaker style cabinets, custom backsplash, soft close drawers, under mount lighting, granite countertops, SS appliances, and eat in breakfast area. There are 3 full bedrooms upstairs. A Jack & Jill bathroom is nestled in between 2 bedrooms and there is a 3rd full bathroom. Also a great loft space that can be used as a game room, playroom or second office. Relax on the screened lanai that features an amazing outdoor kitchen and beautiful upgraded paver patio. The heated pool is so easy to maintain with a salt water filtration system and Pebbletec surface. It is the perfect entertaining space. The 1/1 in-law apartment above the 3 car garage has been completely remodeled! It is ready for guests or renters. HVAC units in main house & apartment were all replaced in 2017. Westchase is so close to upscale shopping, restaurants, movies, and A rated schools. Welcome home!
Last Agent to Sell the Property
PALERMO REAL ESTATE PROF. INC. License #3073501 Listed on: 02/26/2019
Home Details
Home Type
- Single Family
Est. Annual Taxes
- $7,650
Year Built
- Built in 2001
Lot Details
- 5,750 Sq Ft Lot
- South Facing Home
- Mature Landscaping
- Oak Trees
- Property is zoned PD
HOA Fees
- $23 Monthly HOA Fees
Parking
- 3 Car Garage
- Alley Access
- Garage Door Opener
- On-Street Parking
- Open Parking
Home Design
- Traditional Architecture
- Planned Development
- Slab Foundation
- Wood Frame Construction
- Shingle Roof
- Block Exterior
- Stucco
Interior Spaces
- 3,874 Sq Ft Home
- Built-In Features
- Crown Molding
- Cathedral Ceiling
- Ceiling Fan
- Electric Fireplace
- Shades
- Shutters
- Great Room
- Living Room with Fireplace
- Formal Dining Room
- Den
- Loft
- Bonus Room
- Inside Utility
- Laundry Room
- Attic
Kitchen
- Eat-In Kitchen
- Convection Oven
- Range
- Microwave
- Dishwasher
- Solid Surface Countertops
- Solid Wood Cabinet
- Disposal
Flooring
- Wood
- Ceramic Tile
Bedrooms and Bathrooms
- 5 Bedrooms
- Primary Bedroom on Main
- Walk-In Closet
Home Security
- Home Security System
- Fire and Smoke Detector
Pool
- Heated In Ground Pool
- Gunite Pool
- Saltwater Pool
- Pool is Self Cleaning
- Pool Alarm
- Fiber Optic Pool Lighting
- Auto Pool Cleaner
- Pool Lighting
Outdoor Features
- Covered patio or porch
- Outdoor Kitchen
- Outdoor Grill
Schools
- Westchase Elementary School
- Davidsen Middle School
- Alonso High School
Utilities
- Central Heating and Cooling System
- Heating System Uses Natural Gas
- Underground Utilities
- Natural Gas Connected
- Electric Water Heater
- High Speed Internet
- Cable TV Available
Additional Features
- Reclaimed Water Irrigation System
- Guest House
Listing and Financial Details
- Homestead Exemption
- Visit Down Payment Resource Website
- Legal Lot and Block 5 / 11
- Assessor Parcel Number U-16-28-17-05Y-000011-00005.0
- $2,080 per year additional tax assessments
Community Details
Overview
- Association fees include common area taxes, community pool, escrow reserves fund
- Westchase Community Association/Debbie Sainz Association
- Visit Association Website
- Westchase Sec 323 Subdivision
- Association Owns Recreation Facilities
- The community has rules related to building or community restrictions, deed restrictions, vehicle restrictions
- Rental Restrictions
Recreation
- Golf Course Community
- Tennis Courts
- Community Playground
- Community Pool
- Park
Ownership History
Purchase Details
Home Financials for this Owner
Home Financials are based on the most recent Mortgage that was taken out on this home.Purchase Details
Home Financials for this Owner
Home Financials are based on the most recent Mortgage that was taken out on this home.Similar Homes in Tampa, FL
Home Values in the Area
Average Home Value in this Area
Purchase History
| Date | Buyer | Sale Price | Title Company |
|---|---|---|---|
| Fox Amelia | $642,750 | Westchase Title Llc | |
| Katzman Russell A | $500,000 | Brokers Title Of Tampa Llc |
Mortgage History
| Date | Status | Borrower | Loan Amount |
|---|---|---|---|
| Open | Fox Amelia | $513,400 | |
| Closed | Fox Amelia | $63,867 | |
| Closed | Fox Amelia | $508,000 | |
| Previous Owner | Katzman Russell A | $392,000 | |
| Previous Owner | Bastian William N | $100,000 | |
| Previous Owner | Bastian William N | $240,000 | |
| Previous Owner | Bastian William N | $50,000 |
Property History
| Date | Event | Price | Change | Sq Ft Price |
|---|---|---|---|---|
| 07/24/2019 07/24/19 | Sold | $642,750 | -2.5% | $166 / Sq Ft |
| 06/05/2019 06/05/19 | Pending | -- | -- | -- |
| 05/22/2019 05/22/19 | For Sale | $659,000 | +2.5% | $170 / Sq Ft |
| 05/21/2019 05/21/19 | Off Market | $642,750 | -- | -- |
| 04/16/2019 04/16/19 | Price Changed | $659,000 | -1.3% | $170 / Sq Ft |
| 03/22/2019 03/22/19 | Price Changed | $668,000 | -1.0% | $172 / Sq Ft |
| 02/26/2019 02/26/19 | For Sale | $675,000 | +35.0% | $174 / Sq Ft |
| 07/07/2014 07/07/14 | Off Market | $500,000 | -- | -- |
| 02/27/2012 02/27/12 | Sold | $500,000 | 0.0% | $129 / Sq Ft |
| 01/07/2012 01/07/12 | Pending | -- | -- | -- |
| 12/02/2011 12/02/11 | For Sale | $500,000 | -- | $129 / Sq Ft |
Tax History Compared to Growth
Tax History
| Year | Tax Paid | Tax Assessment Tax Assessment Total Assessment is a certain percentage of the fair market value that is determined by local assessors to be the total taxable value of land and additions on the property. | Land | Improvement |
|---|---|---|---|---|
| 2024 | $10,300 | $551,897 | -- | -- |
| 2023 | $9,873 | $535,822 | $0 | $0 |
| 2022 | $9,513 | $520,216 | $0 | $0 |
| 2021 | $9,468 | $505,064 | $0 | $0 |
| 2020 | $9,569 | $498,091 | $87,975 | $410,116 |
| 2019 | $9,535 | $462,783 | $0 | $0 |
| 2018 | $9,731 | $454,154 | $0 | $0 |
| 2017 | $9,641 | $470,846 | $0 | $0 |
| 2016 | $9,598 | $435,664 | $0 | $0 |
| 2015 | $9,695 | $432,636 | $0 | $0 |
| 2014 | $9,665 | $429,202 | $0 | $0 |
| 2013 | -- | $405,067 | $0 | $0 |
Agents Affiliated with this Home
-
Kimmie Cimino Fine

Seller's Agent in 2019
Kimmie Cimino Fine
PALERMO REAL ESTATE PROF. INC.
(813) 240-6563
14 in this area
63 Total Sales
-
Laurie Dykeman

Buyer's Agent in 2019
Laurie Dykeman
KELLER WILLIAMS TAMPA PROP.
(813) 263-2211
3 in this area
152 Total Sales
-
J
Seller's Agent in 2012
John Bonneau, Jr.
-
John Bonneau

Seller's Agent in 2012
John Bonneau
CHARLES RUTENBERG REALTY ORLANDO
(352) 809-1566
1 in this area
6 Total Sales
-
Regina Carter

Buyer's Agent in 2012
Regina Carter
KELLER WILLIAMS REALTY- PALM H
(813) 843-4883
3 in this area
63 Total Sales
Map
Source: Stellar MLS
MLS Number: T3159223
APN: U-16-28-17-05Y-000011-00005.0
- 10035 New Parke Rd
- 10003 Brompton Dr
- 10015 Brompton Dr
- 10011 Parley Dr
- 10309 Marchmont Ct
- 9713 Royce Dr
- 10222 Woodford Bridge St
- 11121 Clayridge Dr
- 10219 Millport Dr
- 9628 Charlesberg Dr
- 9731 Meadow Field Cir
- 10409 Lightner Bridge Dr
- 10231 Millport Dr
- 11222 Clayridge Dr
- 10361 Lightner Bridge Dr
- 9506 Harpender Way
- 10510 Castleford Way
- 8725 Huntfield St
- 10357 Lightner Bridge Dr
- 10002 Bradwell Place
- 10009 Seymour Way
- 10011 Seymour Way
- 10007 Seymour Way
- 10013 Seymour Way
- 10005 Seymour Way
- 10020 New Parke Rd
- 10016 New Parke Rd
- 10022 New Parke Rd
- 10018 New Parke Rd
- 10014 New Parke Rd
- 10024 New Parke Rd
- 10015 Seymour Way
- 10012 New Parke Rd
- 10026 New Parke Rd
- 10008 Seymour Way
- 10010 New Parke Rd
- 10028 New Parke Rd
- 10012 Seymour Way
- 10008 New Parke Rd
- 10006 Seymour Way
