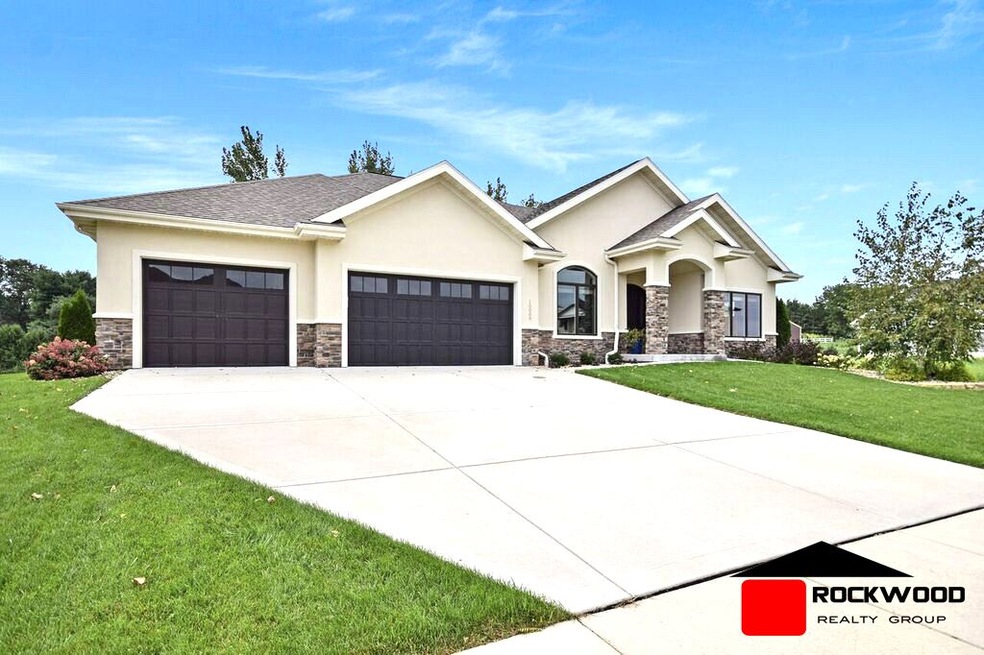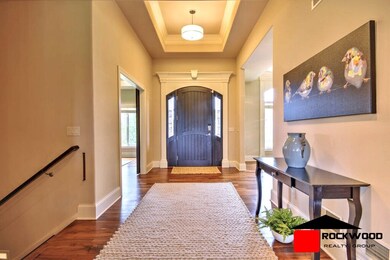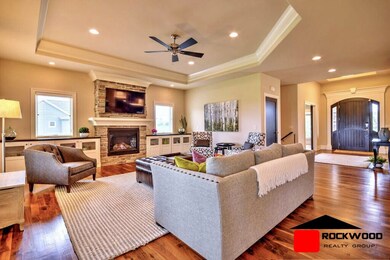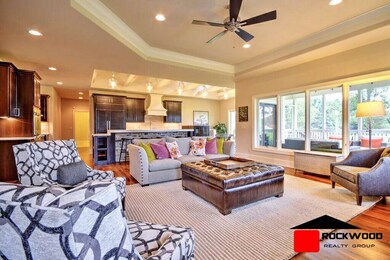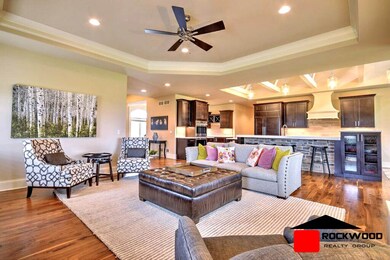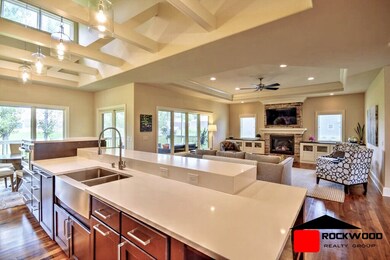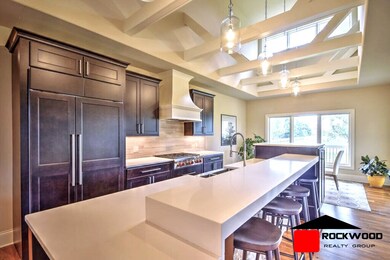
10009 Shadow Ridge Trail Middleton, WI 53562
Town of Middleton NeighborhoodHighlights
- Deck
- Property is near a park
- Recreation Room
- Pope Farm Elementary School Rated A+
- Multiple Fireplaces
- Vaulted Ceiling
About This Home
As of November 2024Better than new! This 5 BR home in Blackhawk is the perfect blend of modern charm & classic sophistication. Attention to detail is everywhere, from solid wood floors, stonework, extensive built-in's & crown moldings. Main level is expansive & livable feat gourmet kitchen w/ Subzero/Wolf appl, quartz counters, walk-in pantry, bev fridge, 19' ceilings & exposed beams, dining nook w/ walk-out of screened in porch, large living room, private office & formal dining. Mst suite is spacious w/ impressive tiled shower/glass walls, 6' soaking tub & large walk-in closet. LL feat huge family rm, wet bar, 3 BR. See virtual tour
Last Agent to Sell the Property
Rockwood Realty Group License #55759-90 Listed on: 08/30/2018
Home Details
Home Type
- Single Family
Est. Annual Taxes
- $17,019
Year Built
- Built in 2015
Lot Details
- 0.28 Acre Lot
- Property is zoned SR-C1
Parking
- 3 Car Garage
Home Design
- Ranch Style House
- Brick Exterior Construction
- Poured Concrete
- Stucco Exterior
- Stone Exterior Construction
- Radon Mitigation System
Interior Spaces
- Wet Bar
- Vaulted Ceiling
- Multiple Fireplaces
- Gas Fireplace
- Den
- Recreation Room
- Wood Flooring
Kitchen
- Breakfast Bar
- Oven or Range
- Microwave
- Dishwasher
- Kitchen Island
- Disposal
Bedrooms and Bathrooms
- 5 Bedrooms
- Walk-In Closet
- 3 Full Bathrooms
- Separate Shower in Primary Bathroom
- Walk-in Shower
Laundry
- Laundry on main level
- Dryer
- Washer
Partially Finished Basement
- Basement Fills Entire Space Under The House
- Basement Ceilings are 8 Feet High
- Sump Pump
- Basement Windows
Schools
- Sauk Trail Elementary School
- Kromrey Middle School
- Middleton High School
Utilities
- Forced Air Cooling System
- Water Softener
- Cable TV Available
Additional Features
- Deck
- Property is near a park
Community Details
- Blackhawk Subdivision
Ownership History
Purchase Details
Home Financials for this Owner
Home Financials are based on the most recent Mortgage that was taken out on this home.Purchase Details
Home Financials for this Owner
Home Financials are based on the most recent Mortgage that was taken out on this home.Purchase Details
Home Financials for this Owner
Home Financials are based on the most recent Mortgage that was taken out on this home.Purchase Details
Similar Homes in Middleton, WI
Home Values in the Area
Average Home Value in this Area
Purchase History
| Date | Type | Sale Price | Title Company |
|---|---|---|---|
| Deed | $1,230,000 | None Listed On Document | |
| Deed | $1,230,000 | None Listed On Document | |
| Warranty Deed | $850,000 | None Available | |
| Warranty Deed | $780,000 | Attorney | |
| Warranty Deed | $159,000 | Dane County Title Company |
Mortgage History
| Date | Status | Loan Amount | Loan Type |
|---|---|---|---|
| Previous Owner | $399,900 | Credit Line Revolving | |
| Previous Owner | $422,000 | New Conventional | |
| Previous Owner | $431,500 | New Conventional | |
| Previous Owner | $450,000 | New Conventional | |
| Previous Owner | $736,250 | New Conventional | |
| Previous Owner | $500,000 | Construction |
Property History
| Date | Event | Price | Change | Sq Ft Price |
|---|---|---|---|---|
| 11/27/2024 11/27/24 | Sold | $1,230,000 | +2.6% | $252 / Sq Ft |
| 10/15/2024 10/15/24 | Pending | -- | -- | -- |
| 10/10/2024 10/10/24 | Price Changed | $1,199,000 | -4.1% | $246 / Sq Ft |
| 09/10/2024 09/10/24 | For Sale | $1,250,000 | +47.1% | $256 / Sq Ft |
| 11/13/2018 11/13/18 | Sold | $850,000 | -1.2% | $174 / Sq Ft |
| 09/01/2018 09/01/18 | Pending | -- | -- | -- |
| 08/30/2018 08/30/18 | For Sale | $859,900 | +10.2% | $176 / Sq Ft |
| 06/19/2015 06/19/15 | Sold | $780,000 | -2.4% | $162 / Sq Ft |
| 04/18/2015 04/18/15 | Pending | -- | -- | -- |
| 03/06/2015 03/06/15 | For Sale | $798,900 | -- | $166 / Sq Ft |
Tax History Compared to Growth
Tax History
| Year | Tax Paid | Tax Assessment Tax Assessment Total Assessment is a certain percentage of the fair market value that is determined by local assessors to be the total taxable value of land and additions on the property. | Land | Improvement |
|---|---|---|---|---|
| 2024 | $35,665 | $1,074,600 | $258,700 | $815,900 |
| 2023 | $16,604 | $1,004,300 | $241,800 | $762,500 |
| 2021 | $15,437 | $793,900 | $191,200 | $602,700 |
| 2020 | $15,695 | $742,000 | $178,700 | $563,300 |
| 2019 | $18,192 | $850,000 | $175,200 | $674,800 |
| 2018 | $16,257 | $780,000 | $168,500 | $611,500 |
| 2017 | $17,019 | $780,000 | $168,500 | $611,500 |
| 2016 | $17,576 | $780,000 | $159,000 | $621,000 |
| 2015 | $10,994 | $159,000 | $159,000 | $0 |
| 2014 | $3,785 | $159,000 | $159,000 | $0 |
| 2013 | $270 | $13,300 | $13,300 | $0 |
Agents Affiliated with this Home
-
Rachael See

Seller's Agent in 2024
Rachael See
Compass Real Estate Wisconsin
(608) 217-2660
27 in this area
183 Total Sales
-
Jacci See

Seller Co-Listing Agent in 2024
Jacci See
Compass Real Estate Wisconsin
(608) 217-2089
19 in this area
120 Total Sales
-
Joshua Pelletter

Seller's Agent in 2018
Joshua Pelletter
Rockwood Realty Group
(608) 239-3820
5 in this area
115 Total Sales
-
M
Seller's Agent in 2015
Michelle Hebert
South Central Non-Member
Map
Source: South Central Wisconsin Multiple Listing Service
MLS Number: 1840259
APN: 0708-163-2303-7
- 725 Schewe Rd
- 847 Schewe Rd
- 10013 Shadow Ridge Trail
- 9809 Trappers Trail
- 630 Big Stone Trail
- 2 Greystone Cir
- 10414 Hearth Stone Dr
- 10506 Hearth Stone
- 9907 White Fox Ln
- 10418 Hearth Stone
- 9924 Shining Willow St
- 10502 Hearth Stone
- 640 Clear Pond
- 10422 Hearth Stone
- 651 Rustic Rise Way
- 666 Rustic Rise Way
- 647 Rustic Rise Way
- 662 Rustic Rise Way
- 658 Rustic Rise Way
- 643 Rustic Rise Way
