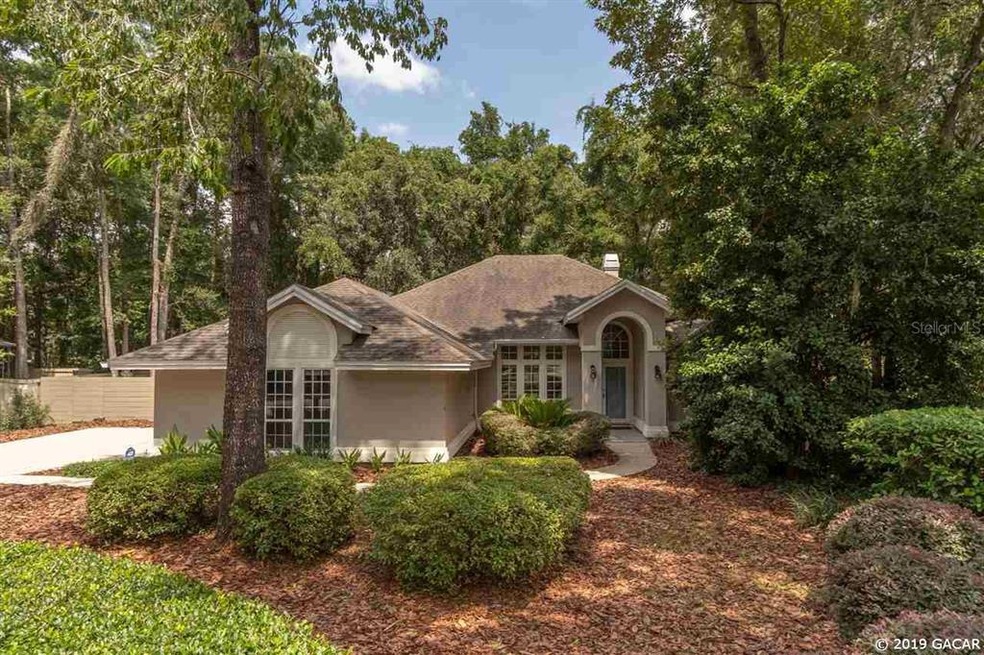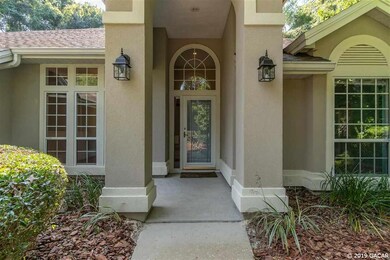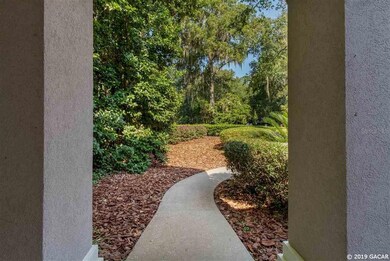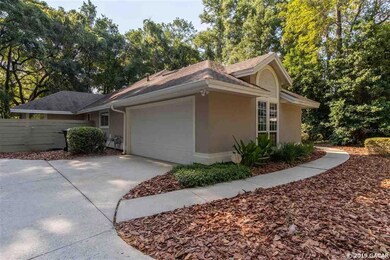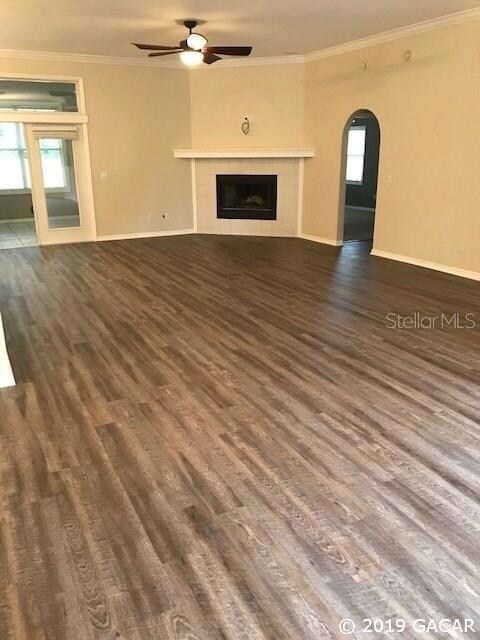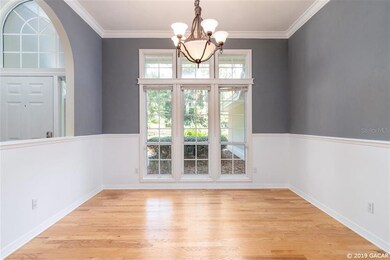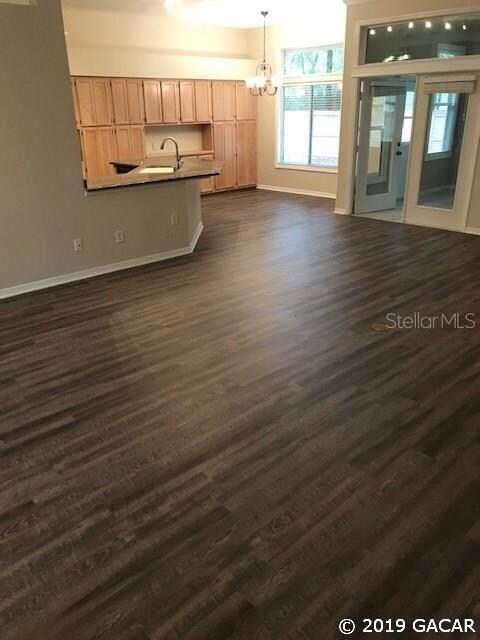
10009 SW 44th Ln Gainesville, FL 32608
Haile Plantation NeighborhoodHighlights
- On Golf Course
- Waterfront
- Wooded Lot
- Kimball Wiles Elementary School Rated A-
- Contemporary Architecture
- Main Floor Primary Bedroom
About This Home
As of January 2020Time to revisit this home in the Haile Plantation Country Club now that a new luxury wood-grained laminate floor has been laid in all common areas. Backyard is also enhanced. Here is your opportunity to live in the Amelia Gardens Subdivision of Haile Plantation on this quiet, cul-de-sac street. Walk out of your back door and on to the Haile Plantation Golf and Country Club. This home has carpeting in all bedrooms. An additional office/study is off the foyer. Three more bedrooms, in addition to the master suite, provide ample accommodations for a growing family. The kitchen features an expansive wall of cabinets, with wonderful storage space. The kitchen has a brand new SS double oven. All countertops in the kitchen and guest bath are granite. The yard is hardscaped with trees and plants, requiring minimal upkeep and leaving you ample time to enjoy the amenities provided by a membership in the Golf Club or jogging the trails, available to all who live in Haile. The garage is wired to provide hookups for electric vehicles.
Home Details
Home Type
- Single Family
Est. Annual Taxes
- $5,756
Year Built
- Built in 1994
Lot Details
- 0.26 Acre Lot
- Waterfront
- On Golf Course
- Cul-De-Sac
- West Facing Home
- Partially Fenced Property
- Wood Fence
- Irregular Lot
- Irrigation
- Cleared Lot
- Wooded Lot
- Property is zoned PD
HOA Fees
- $71 Monthly HOA Fees
Parking
- 2 Car Attached Garage
- Electric Vehicle Home Charger
- Rear-Facing Garage
- Side Facing Garage
- Garage Door Opener
- Driveway
Home Design
- Contemporary Architecture
- Slab Foundation
- Frame Construction
- Shingle Roof
- Stucco
Interior Spaces
- 2,211 Sq Ft Home
- High Ceiling
- Ceiling Fan
- Wood Burning Fireplace
- Blinds
- Great Room
- Formal Dining Room
- Den
- Sun or Florida Room
- Home Security System
- Laundry Room
Kitchen
- Eat-In Kitchen
- Oven
- Cooktop
- Microwave
- Dishwasher
- Disposal
Flooring
- Carpet
- Laminate
- Tile
Bedrooms and Bathrooms
- 4 Bedrooms
- Primary Bedroom on Main
- Split Bedroom Floorplan
- 2 Full Bathrooms
Accessible Home Design
- Accessible Full Bathroom
- Accessible Bedroom
- Central Living Area
- Accessible Washer and Dryer
- Accessible Entrance
Schools
- Kimball Wiles Elementary School
- Kanapaha Middle School
- F. W. Buchholz High School
Utilities
- Central Heating and Cooling System
- Heating System Uses Natural Gas
- Underground Utilities
- Gas Water Heater
- Private Sewer
- High Speed Internet
- Cable TV Available
Additional Features
- Energy-Efficient Windows
- Rain Gutters
Listing and Financial Details
- Assessor Parcel Number 06860-191-006
Community Details
Overview
- H/P West Assn/Amelia Gardens HOA, Phone Number (352) 653-3450
- Hp/Amelia Gardens 19 I Iii Subdivision
Recreation
- Trails
Ownership History
Purchase Details
Purchase Details
Home Financials for this Owner
Home Financials are based on the most recent Mortgage that was taken out on this home.Purchase Details
Purchase Details
Home Financials for this Owner
Home Financials are based on the most recent Mortgage that was taken out on this home.Purchase Details
Purchase Details
Purchase Details
Similar Homes in Gainesville, FL
Home Values in the Area
Average Home Value in this Area
Purchase History
| Date | Type | Sale Price | Title Company |
|---|---|---|---|
| Interfamily Deed Transfer | -- | Accommodation | |
| Warranty Deed | $330,000 | Atlas Title Services Llc | |
| Quit Claim Deed | -- | Attorney | |
| Warranty Deed | $314,500 | Haile Title Company Llc | |
| Warranty Deed | $250,000 | -- | |
| Warranty Deed | $173,800 | -- | |
| Warranty Deed | $32,000 | -- |
Mortgage History
| Date | Status | Loan Amount | Loan Type |
|---|---|---|---|
| Previous Owner | $125,000 | Credit Line Revolving | |
| Previous Owner | $87,000 | Stand Alone Second | |
| Previous Owner | $251,600 | Purchase Money Mortgage | |
| Previous Owner | $263,500 | New Conventional | |
| Previous Owner | $252,000 | New Conventional | |
| Closed | $47,175 | No Value Available |
Property History
| Date | Event | Price | Change | Sq Ft Price |
|---|---|---|---|---|
| 12/06/2021 12/06/21 | Off Market | $330,000 | -- | -- |
| 01/25/2020 01/25/20 | Sold | $330,000 | 0.0% | $149 / Sq Ft |
| 01/24/2020 01/24/20 | Sold | $330,000 | 0.0% | $149 / Sq Ft |
| 12/26/2019 12/26/19 | Pending | -- | -- | -- |
| 12/15/2019 12/15/19 | For Sale | $330,000 | -4.3% | $149 / Sq Ft |
| 12/15/2019 12/15/19 | Pending | -- | -- | -- |
| 06/20/2019 06/20/19 | For Sale | $345,000 | -- | $156 / Sq Ft |
Tax History Compared to Growth
Tax History
| Year | Tax Paid | Tax Assessment Tax Assessment Total Assessment is a certain percentage of the fair market value that is determined by local assessors to be the total taxable value of land and additions on the property. | Land | Improvement |
|---|---|---|---|---|
| 2024 | $7,704 | $358,994 | $130,000 | $228,994 |
| 2023 | $7,704 | $360,104 | $130,000 | $230,104 |
| 2022 | $7,015 | $315,850 | $110,000 | $205,850 |
| 2021 | $6,905 | $304,854 | $130,000 | $174,854 |
| 2020 | $5,724 | $245,298 | $67,000 | $178,298 |
| 2019 | $6,145 | $256,948 | $67,000 | $189,948 |
| 2018 | $5,996 | $253,300 | $49,000 | $204,300 |
| 2017 | $5,886 | $242,900 | $45,000 | $197,900 |
| 2016 | $5,454 | $218,790 | $0 | $0 |
| 2015 | $4,985 | $198,900 | $0 | $0 |
| 2014 | $4,982 | $198,900 | $0 | $0 |
| 2013 | -- | $194,600 | $45,000 | $149,600 |
Agents Affiliated with this Home
-
N
Seller's Agent in 2020
NonMLS NON MLS
NORTH FLORIDA M.L.S., INC
-
Teresa Brannon

Buyer's Agent in 2020
Teresa Brannon
BRANNON REAL ESTATE, LLC.
(386) 365-8343
153 Total Sales
Map
Source: Stellar MLS
MLS Number: GC426773
APN: 06860-191-006
- 10039 SW 44th Ln
- 4471 SW 101st Dr
- 4481 SW 101st Dr
- 4548 SW 97th Terrace
- 4515 SW 97th Terrace
- 4606 SW 97th Terrace
- 4420 SW 103rd Ct
- 10032 SW 48th Place
- 4630 SW 95th Terrace
- 0 SW 103rd St
- 4222 SW 94th Dr
- 4535 SW 105th Dr
- 10257 SW 37th Place
- 10000 SW 52nd Ave Unit 109
- 10000 SW 52nd Ave Unit J50
- 10000 SW 52nd Ave Unit 68
- 10000 SW 52nd Ave Unit 76
- 10000 SW 52nd Ave Unit 77
- 10000 SW 52nd Ave Unit 103
- 10000 SW 52nd Ave Unit 185
