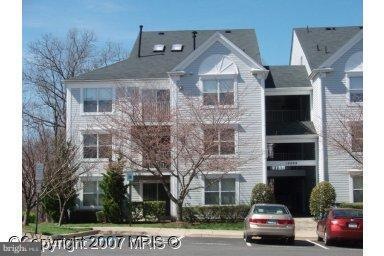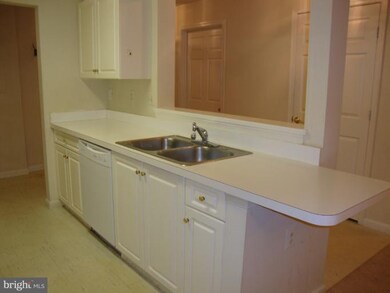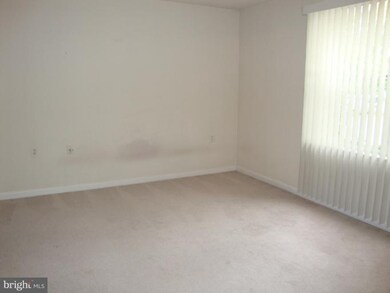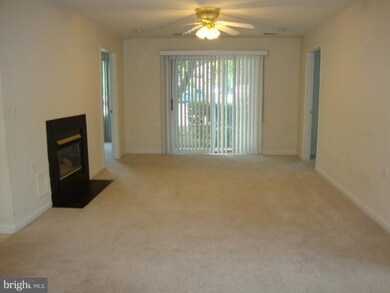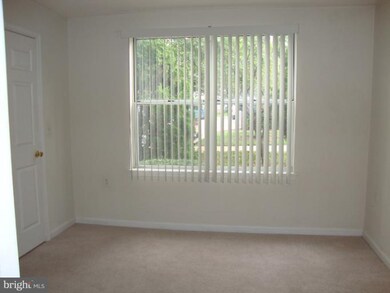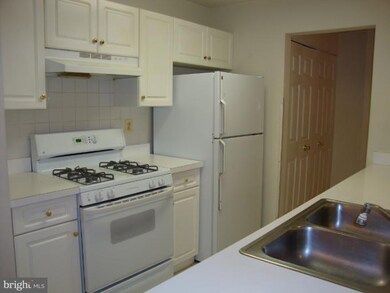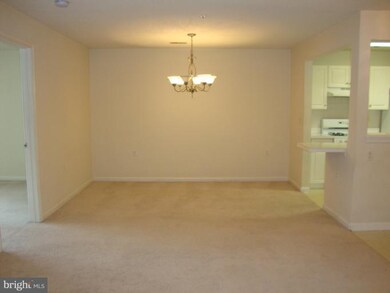
10009 Vanderbilt Cir Unit 40242 Rockville, MD 20850
Shady Grove NeighborhoodHighlights
- Open Floorplan
- Main Floor Bedroom
- Tennis Courts
- Contemporary Architecture
- Community Pool
- Community Center
About This Home
As of April 2015Back On The Market-Estate Sale being sold as a Short Sale-wth only one bank-Bank has Approved the Price-1st floor condo shows well-3 brs & 2 full baths-large living & dining room with a gas fireplace-neutral colors & galley kitchen-full sized washer & dryer-walk out patio-Community pool & tennis-Close to Rio 270/370 & Shady Grove Metro-Sold As-Is-Subject to Third Party Approval-
Property Details
Home Type
- Condominium
Est. Annual Taxes
- $2,711
Year Built
- Built in 1992
HOA Fees
- $269 Monthly HOA Fees
Parking
- 1 Assigned Parking Space
Home Design
- Contemporary Architecture
- Aluminum Siding
Interior Spaces
- 1,119 Sq Ft Home
- Property has 1 Level
- Open Floorplan
- Ceiling Fan
- Fireplace With Glass Doors
- Window Treatments
- Sliding Doors
- Entrance Foyer
- Living Room
- Dining Room
Kitchen
- Breakfast Area or Nook
- Gas Oven or Range
- Dishwasher
- Disposal
Bedrooms and Bathrooms
- 3 Main Level Bedrooms
- En-Suite Primary Bedroom
- En-Suite Bathroom
- 2 Full Bathrooms
Laundry
- Laundry Room
- Dryer
- Washer
Utilities
- Forced Air Heating and Cooling System
- Vented Exhaust Fan
- Natural Gas Water Heater
Additional Features
- Level Entry For Accessibility
- Patio
- Property is in very good condition
Listing and Financial Details
- Assessor Parcel Number 160903014470
- $159 Front Foot Fee per year
Community Details
Overview
- Association fees include exterior building maintenance, lawn maintenance, management, insurance, pool(s), recreation facility, road maintenance, snow removal, trash, water
- Low-Rise Condominium
- Decoverly IV Community
- Decoverly Subdivision
Amenities
- Community Center
Recreation
- Tennis Courts
- Community Playground
- Community Pool
Pet Policy
- Pets Allowed
Ownership History
Purchase Details
Home Financials for this Owner
Home Financials are based on the most recent Mortgage that was taken out on this home.Purchase Details
Home Financials for this Owner
Home Financials are based on the most recent Mortgage that was taken out on this home.Purchase Details
Similar Homes in Rockville, MD
Home Values in the Area
Average Home Value in this Area
Purchase History
| Date | Type | Sale Price | Title Company |
|---|---|---|---|
| Deed | $269,990 | First American Title Ins Co | |
| Deed | $269,990 | First American Title Ins Co | |
| Deed | $190,000 | First American Title Ins Co | |
| Deed | $190,000 | First American Title Ins Co | |
| Deed | $114,250 | -- | |
| Deed | $114,250 | -- |
Mortgage History
| Date | Status | Loan Amount | Loan Type |
|---|---|---|---|
| Open | $185,000 | New Conventional | |
| Closed | $202,492 | New Conventional | |
| Previous Owner | $250,000 | Credit Line Revolving |
Property History
| Date | Event | Price | Change | Sq Ft Price |
|---|---|---|---|---|
| 07/01/2015 07/01/15 | Rented | $1,725 | -1.4% | -- |
| 07/01/2015 07/01/15 | Under Contract | -- | -- | -- |
| 05/21/2015 05/21/15 | For Rent | $1,750 | 0.0% | -- |
| 04/24/2015 04/24/15 | Sold | $269,990 | 0.0% | $241 / Sq Ft |
| 03/17/2015 03/17/15 | Pending | -- | -- | -- |
| 01/20/2015 01/20/15 | For Sale | $269,990 | +42.1% | $241 / Sq Ft |
| 01/26/2012 01/26/12 | Sold | $190,000 | -13.6% | $170 / Sq Ft |
| 01/14/2012 01/14/12 | Pending | -- | -- | -- |
| 01/12/2012 01/12/12 | For Sale | $219,900 | 0.0% | $197 / Sq Ft |
| 10/04/2011 10/04/11 | Pending | -- | -- | -- |
| 09/30/2011 09/30/11 | For Sale | $219,900 | -- | $197 / Sq Ft |
Tax History Compared to Growth
Tax History
| Year | Tax Paid | Tax Assessment Tax Assessment Total Assessment is a certain percentage of the fair market value that is determined by local assessors to be the total taxable value of land and additions on the property. | Land | Improvement |
|---|---|---|---|---|
| 2025 | $3,473 | $320,000 | -- | -- |
| 2024 | $3,473 | $295,000 | $0 | $0 |
| 2023 | $3,182 | $270,000 | $81,000 | $189,000 |
| 2022 | $2,122 | $263,333 | $0 | $0 |
| 2021 | $2,895 | $256,667 | $0 | $0 |
| 2020 | $2,820 | $250,000 | $75,000 | $175,000 |
| 2019 | $2,817 | $250,000 | $75,000 | $175,000 |
| 2018 | $2,822 | $250,000 | $75,000 | $175,000 |
| 2017 | $2,855 | $250,000 | $0 | $0 |
| 2016 | -- | $243,333 | $0 | $0 |
| 2015 | $2,828 | $236,667 | $0 | $0 |
| 2014 | $2,828 | $230,000 | $0 | $0 |
Agents Affiliated with this Home
-
Arina Livengood

Seller's Agent in 2015
Arina Livengood
Remax Realty Group
(301) 452-7304
8 Total Sales
-
Ken Tran

Seller's Agent in 2015
Ken Tran
Realty Advantage of Maryland LLC
(240) 888-5888
2 in this area
48 Total Sales
-
Julie Robinson

Seller Co-Listing Agent in 2015
Julie Robinson
Remax Realty Group
(301) 674-8930
7 in this area
175 Total Sales
-
F
Buyer's Agent in 2015
Fatou Liddell
Samson Properties
-
Sheree Knohl

Seller's Agent in 2012
Sheree Knohl
Samson Properties
(301) 667-2952
22 Total Sales
-
Mahin Ghadiri

Buyer's Agent in 2012
Mahin Ghadiri
Weichert Corporate
(301) 996-2266
7 in this area
53 Total Sales
Map
Source: Bright MLS
MLS Number: 1004607720
APN: 09-03014470
- 10010 Vanderbilt Cir Unit 6
- 10007 Vanderbilt Cir Unit 106
- 10030 Vanderbilt Cir
- 10107 Sterling Terrace
- 19 Vanderbilt Ct
- 10133 Sterling Terrace
- 21 Sterling Ct
- 10023 Sterling Terrace
- 538 Copley Place Unit 1-A
- 9957 Foxborough Cir
- 9938 Foxborough Cir
- 9963 Foxborough Cir
- 304 Curry Ford Ln
- 448 Salk Cir
- 506 Diamondback Dr Unit 438
- 502 Diamondback Dr Unit 513
- 510 Diamondback Dr Unit 468
- 510 Diamondback Dr Unit 469
- 9904 Foxborough Cir
- 9900 Foxborough Cir
