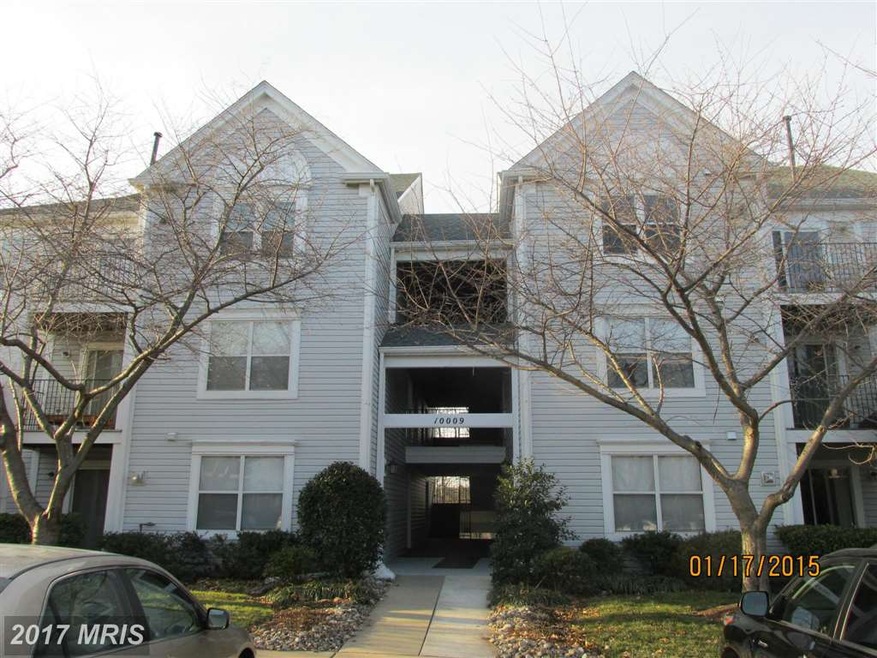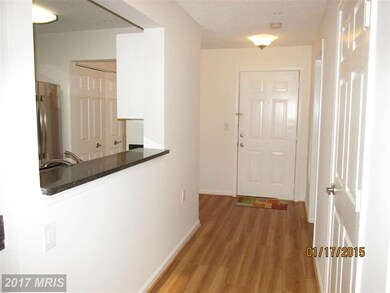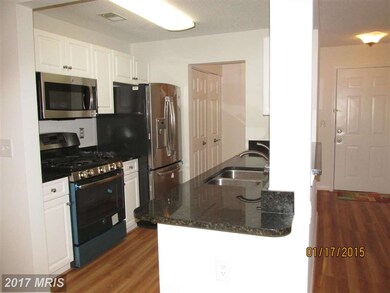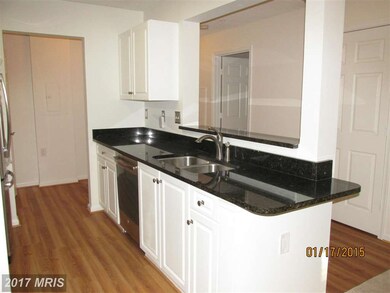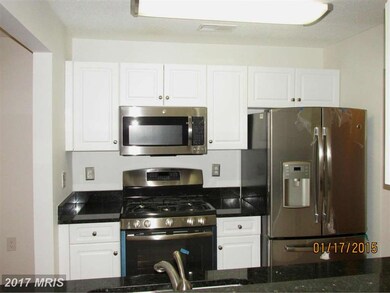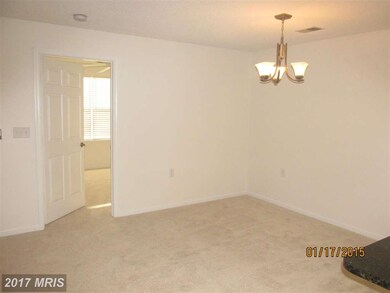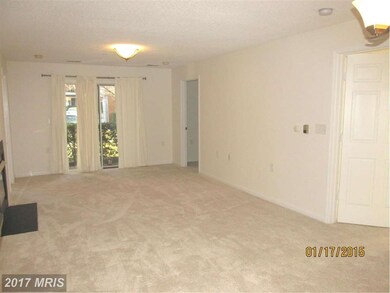
10009 Vanderbilt Cir Unit 40242 Rockville, MD 20850
Shady Grove NeighborhoodHighlights
- Fitness Center
- Clubhouse
- Wood Flooring
- Colonial Architecture
- Traditional Floor Plan
- Main Floor Bedroom
About This Home
As of April 2015This unit is an absolute must-see! Fabulous patio level unit in exquisite condition. Brand new stainless steel appliances, granite counters, hardwood floors in kitchen. New carpets and paint throughout. 3 large and bright bedrooms with 2 full bath. Updated fixtures and so much more! A easy walk to the new Crown development and Rio. Minutes to 270, Harris Teeter, Gym, Restaurants...Great location!
Property Details
Home Type
- Condominium
Est. Annual Taxes
- $2,788
Year Built
- Built in 1992
HOA Fees
- $326 Monthly HOA Fees
Home Design
- Colonial Architecture
- Vinyl Siding
Interior Spaces
- 1,119 Sq Ft Home
- Property has 1 Level
- Traditional Floor Plan
- Ceiling Fan
- 1 Fireplace
- Window Treatments
- Sliding Doors
- Entrance Foyer
- Family Room Off Kitchen
- Living Room
- Dining Room
- Wood Flooring
Kitchen
- Gas Oven or Range
- Microwave
- Dishwasher
- Upgraded Countertops
- Disposal
Bedrooms and Bathrooms
- 3 Main Level Bedrooms
- En-Suite Primary Bedroom
- En-Suite Bathroom
- 2 Full Bathrooms
Laundry
- Dryer
- Washer
Parking
- Parking Space Number Location: 52
- 1 Assigned Parking Space
Schools
- Rosemont Elementary School
- Forest Oak Middle School
- Gaithersburg High School
Utilities
- Forced Air Heating and Cooling System
- Natural Gas Water Heater
Additional Features
- Level Entry For Accessibility
- Property is in very good condition
Listing and Financial Details
- Assessor Parcel Number 160903014470
- $159 Front Foot Fee per year
Community Details
Overview
- Association fees include lawn maintenance, pool(s), snow removal, trash, water
- Low-Rise Condominium
- Decoverly Iv Cod Community
- Decoverly Subdivision
- The community has rules related to parking rules
Amenities
- Common Area
- Clubhouse
Recreation
- Fitness Center
- Community Pool
- Jogging Path
Ownership History
Purchase Details
Home Financials for this Owner
Home Financials are based on the most recent Mortgage that was taken out on this home.Purchase Details
Home Financials for this Owner
Home Financials are based on the most recent Mortgage that was taken out on this home.Purchase Details
Similar Homes in Rockville, MD
Home Values in the Area
Average Home Value in this Area
Purchase History
| Date | Type | Sale Price | Title Company |
|---|---|---|---|
| Deed | $269,990 | First American Title Ins Co | |
| Deed | $269,990 | First American Title Ins Co | |
| Deed | $190,000 | First American Title Ins Co | |
| Deed | $190,000 | First American Title Ins Co | |
| Deed | $114,250 | -- | |
| Deed | $114,250 | -- |
Mortgage History
| Date | Status | Loan Amount | Loan Type |
|---|---|---|---|
| Open | $185,000 | New Conventional | |
| Closed | $202,492 | New Conventional | |
| Previous Owner | $250,000 | Credit Line Revolving |
Property History
| Date | Event | Price | Change | Sq Ft Price |
|---|---|---|---|---|
| 07/01/2015 07/01/15 | Rented | $1,725 | -1.4% | -- |
| 07/01/2015 07/01/15 | Under Contract | -- | -- | -- |
| 05/21/2015 05/21/15 | For Rent | $1,750 | 0.0% | -- |
| 04/24/2015 04/24/15 | Sold | $269,990 | 0.0% | $241 / Sq Ft |
| 03/17/2015 03/17/15 | Pending | -- | -- | -- |
| 01/20/2015 01/20/15 | For Sale | $269,990 | +42.1% | $241 / Sq Ft |
| 01/26/2012 01/26/12 | Sold | $190,000 | -13.6% | $170 / Sq Ft |
| 01/14/2012 01/14/12 | Pending | -- | -- | -- |
| 01/12/2012 01/12/12 | For Sale | $219,900 | 0.0% | $197 / Sq Ft |
| 10/04/2011 10/04/11 | Pending | -- | -- | -- |
| 09/30/2011 09/30/11 | For Sale | $219,900 | -- | $197 / Sq Ft |
Tax History Compared to Growth
Tax History
| Year | Tax Paid | Tax Assessment Tax Assessment Total Assessment is a certain percentage of the fair market value that is determined by local assessors to be the total taxable value of land and additions on the property. | Land | Improvement |
|---|---|---|---|---|
| 2025 | $3,473 | $320,000 | -- | -- |
| 2024 | $3,473 | $295,000 | $0 | $0 |
| 2023 | $3,182 | $270,000 | $81,000 | $189,000 |
| 2022 | $2,122 | $263,333 | $0 | $0 |
| 2021 | $2,895 | $256,667 | $0 | $0 |
| 2020 | $2,820 | $250,000 | $75,000 | $175,000 |
| 2019 | $2,817 | $250,000 | $75,000 | $175,000 |
| 2018 | $2,822 | $250,000 | $75,000 | $175,000 |
| 2017 | $2,855 | $250,000 | $0 | $0 |
| 2016 | -- | $243,333 | $0 | $0 |
| 2015 | $2,828 | $236,667 | $0 | $0 |
| 2014 | $2,828 | $230,000 | $0 | $0 |
Agents Affiliated with this Home
-
Arina Livengood

Seller's Agent in 2015
Arina Livengood
Remax Realty Group
(301) 452-7304
8 Total Sales
-
Ken Tran

Seller's Agent in 2015
Ken Tran
Realty Advantage of Maryland LLC
(240) 888-5888
2 in this area
48 Total Sales
-
Julie Robinson

Seller Co-Listing Agent in 2015
Julie Robinson
Remax Realty Group
(301) 674-8930
7 in this area
175 Total Sales
-
F
Buyer's Agent in 2015
Fatou Liddell
Samson Properties
-
Sheree Knohl

Seller's Agent in 2012
Sheree Knohl
Samson Properties
(301) 667-2952
22 Total Sales
-
Mahin Ghadiri

Buyer's Agent in 2012
Mahin Ghadiri
Weichert Corporate
(301) 996-2266
7 in this area
53 Total Sales
Map
Source: Bright MLS
MLS Number: 1002299995
APN: 09-03014470
- 10010 Vanderbilt Cir Unit 6
- 10007 Vanderbilt Cir Unit 106
- 10030 Vanderbilt Cir
- 10107 Sterling Terrace
- 19 Vanderbilt Ct
- 10133 Sterling Terrace
- 21 Sterling Ct
- 10023 Sterling Terrace
- 538 Copley Place Unit 1-A
- 9957 Foxborough Cir
- 9938 Foxborough Cir
- 9963 Foxborough Cir
- 304 Curry Ford Ln
- 448 Salk Cir
- 506 Diamondback Dr Unit 438
- 502 Diamondback Dr Unit 513
- 510 Diamondback Dr Unit 468
- 510 Diamondback Dr Unit 469
- 9904 Foxborough Cir
- 9900 Foxborough Cir
