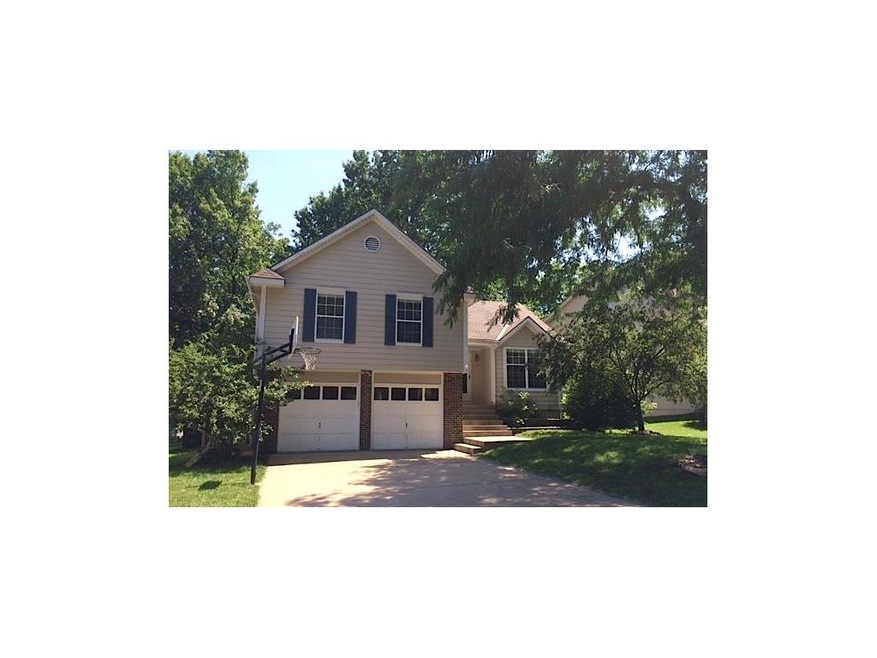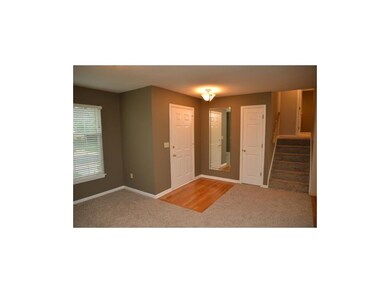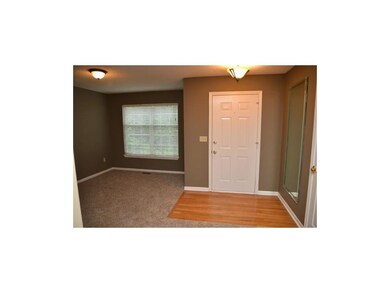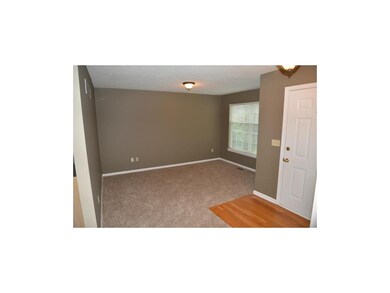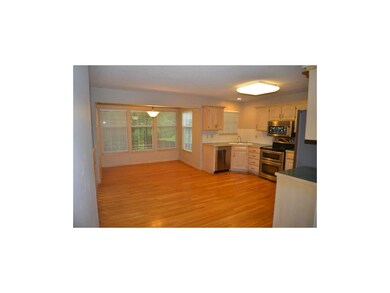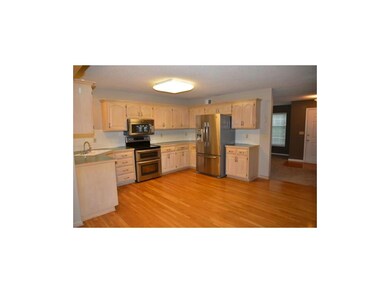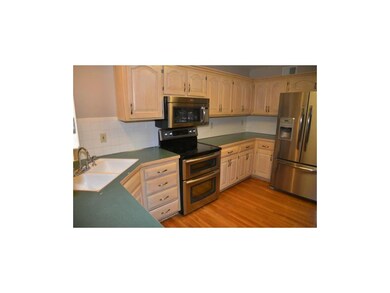
10009 W 50th Terrace Shawnee, KS 66203
Highlights
- Deck
- Traditional Architecture
- Home Office
- Vaulted Ceiling
- Granite Countertops
- Breakfast Area or Nook
About This Home
As of May 2020STYLISH ATRIUM SPLIT - VERY OPEN LAYOUT! Wonderful home w/ brand new frieze carpet! Large open kitchen w/ hardwoods & stainless steel appliances, including double oven (all appliances stay). Spacious family room wired for surround sound, & gas log direct-vent fireplace. Nice deck overlooks fenced, treed back yard. Thermal windows, built-ins, & attic fan are just a few of the extras. Add'l finished space in lower bsmt w/ full laundry rm, half bath & bonus rm - possible office, workout room or non-conforming 4th BR. Heat pump, sump pump, all appliances stay!
Last Agent to Sell the Property
Keller Williams Realty Partners Inc. License #SP00231330 Listed on: 06/11/2014

Last Buyer's Agent
Molly Creviston
RE/MAX Realty Suburban Inc License #SP00231530
Home Details
Home Type
- Single Family
Est. Annual Taxes
- $2,050
Year Built
- Built in 1991
Lot Details
- Wood Fence
- Aluminum or Metal Fence
Parking
- 2 Car Attached Garage
- Garage Door Opener
Home Design
- Traditional Architecture
- Composition Roof
- Wood Siding
Interior Spaces
- Wet Bar: Shower Over Tub, Carpet, Ceiling Fan(s), Shower Only, Cathedral/Vaulted Ceiling, Hardwood
- Built-In Features: Shower Over Tub, Carpet, Ceiling Fan(s), Shower Only, Cathedral/Vaulted Ceiling, Hardwood
- Vaulted Ceiling
- Ceiling Fan: Shower Over Tub, Carpet, Ceiling Fan(s), Shower Only, Cathedral/Vaulted Ceiling, Hardwood
- Skylights
- Gas Fireplace
- Thermal Windows
- Shades
- Plantation Shutters
- Drapes & Rods
- Family Room with Fireplace
- Home Office
- Attic Fan
- Fire and Smoke Detector
- Laundry Room
Kitchen
- Breakfast Area or Nook
- Double Oven
- Electric Oven or Range
- Dishwasher
- Stainless Steel Appliances
- Granite Countertops
- Laminate Countertops
- Disposal
Flooring
- Wall to Wall Carpet
- Linoleum
- Laminate
- Stone
- Ceramic Tile
- Luxury Vinyl Plank Tile
- Luxury Vinyl Tile
Bedrooms and Bathrooms
- 3 Bedrooms
- Cedar Closet: Shower Over Tub, Carpet, Ceiling Fan(s), Shower Only, Cathedral/Vaulted Ceiling, Hardwood
- Walk-In Closet: Shower Over Tub, Carpet, Ceiling Fan(s), Shower Only, Cathedral/Vaulted Ceiling, Hardwood
- Double Vanity
- Shower Over Tub
Finished Basement
- Walk-Out Basement
- Sump Pump
Outdoor Features
- Deck
- Enclosed Patio or Porch
Schools
- Merriam Park Elementary School
- Sm North High School
Additional Features
- City Lot
- Central Heating and Cooling System
Community Details
- Somerset Woods East Subdivision
Listing and Financial Details
- Assessor Parcel Number JP72850003 0014
Ownership History
Purchase Details
Home Financials for this Owner
Home Financials are based on the most recent Mortgage that was taken out on this home.Purchase Details
Home Financials for this Owner
Home Financials are based on the most recent Mortgage that was taken out on this home.Purchase Details
Home Financials for this Owner
Home Financials are based on the most recent Mortgage that was taken out on this home.Purchase Details
Home Financials for this Owner
Home Financials are based on the most recent Mortgage that was taken out on this home.Similar Home in Shawnee, KS
Home Values in the Area
Average Home Value in this Area
Purchase History
| Date | Type | Sale Price | Title Company |
|---|---|---|---|
| Warranty Deed | -- | First United Title Llc | |
| Warranty Deed | -- | Continental Title | |
| Warranty Deed | -- | Chicago Title Ins Co | |
| Warranty Deed | -- | Shawnee Land Title & Escrow |
Mortgage History
| Date | Status | Loan Amount | Loan Type |
|---|---|---|---|
| Open | $220,500 | New Conventional | |
| Previous Owner | $167,681 | New Conventional | |
| Previous Owner | $169,866 | FHA | |
| Previous Owner | $120,800 | No Value Available |
Property History
| Date | Event | Price | Change | Sq Ft Price |
|---|---|---|---|---|
| 05/15/2020 05/15/20 | Sold | -- | -- | -- |
| 03/28/2020 03/28/20 | Pending | -- | -- | -- |
| 03/27/2020 03/27/20 | For Sale | $235,000 | +30.6% | $123 / Sq Ft |
| 07/23/2014 07/23/14 | Sold | -- | -- | -- |
| 06/22/2014 06/22/14 | Pending | -- | -- | -- |
| 06/11/2014 06/11/14 | For Sale | $180,000 | -- | $138 / Sq Ft |
Tax History Compared to Growth
Tax History
| Year | Tax Paid | Tax Assessment Tax Assessment Total Assessment is a certain percentage of the fair market value that is determined by local assessors to be the total taxable value of land and additions on the property. | Land | Improvement |
|---|---|---|---|---|
| 2024 | $4,862 | $38,053 | $6,679 | $31,374 |
| 2023 | $3,702 | $35,259 | $6,071 | $29,188 |
| 2022 | $3,824 | $31,625 | $5,517 | $26,108 |
| 2021 | $3,207 | $28,164 | $5,517 | $22,647 |
| 2020 | $3,046 | $26,565 | $5,019 | $21,546 |
| 2019 | $2,831 | $24,690 | $4,179 | $20,511 |
| 2018 | $2,704 | $23,483 | $4,179 | $19,304 |
| 2017 | $2,594 | $22,229 | $3,805 | $18,424 |
| 2016 | $2,576 | $21,815 | $3,805 | $18,010 |
| 2015 | $2,451 | $20,930 | $3,805 | $17,125 |
| 2013 | -- | $17,836 | $3,805 | $14,031 |
Agents Affiliated with this Home
-

Seller's Agent in 2020
Bryan Huff
Keller Williams Realty Partners Inc.
(913) 907-0760
14 in this area
1,079 Total Sales
-
H
Buyer's Agent in 2020
Hendrix Group
Real Broker, LLC
(913) 558-4362
4 in this area
474 Total Sales
-

Seller's Agent in 2014
Stacey Saladin
Keller Williams Realty Partners Inc.
(913) 269-0900
117 Total Sales
-
M
Buyer's Agent in 2014
Molly Creviston
RE/MAX Realty Suburban Inc
Map
Source: Heartland MLS
MLS Number: 1888894
APN: JP72850003-0014
- 10001 W 50th Terrace
- 4809 Mastin St
- 9929 W 52nd St
- 0 W 49th St
- 10419 W 50th Terrace
- 5112 Stearns St
- 5225 Farley Ct
- 10511 W 49th Place
- 9515 W 47th St
- 5441 Oliver St
- 5431 Switzer Rd
- 10203 W 55th St
- 3200 & 3201 Hazen Ave
- 9016 W 48th Terrace
- 10518 W 55th St
- 5205 Locust Ave
- 5517 Hayes St
- The Liam Ranch Plan at Bristol Highlands - The Manors
- The Capri Plan at Bristol Highlands - The Manors
- The Archer 1.5 Plan at Bristol Highlands - The Manors
