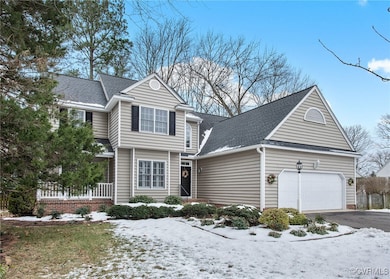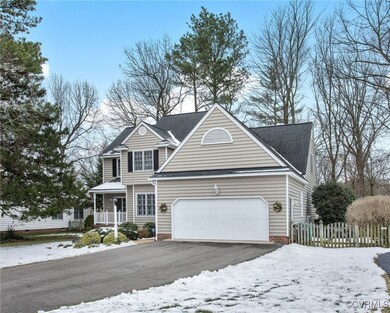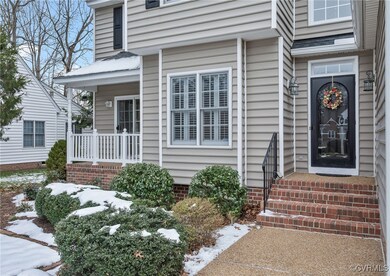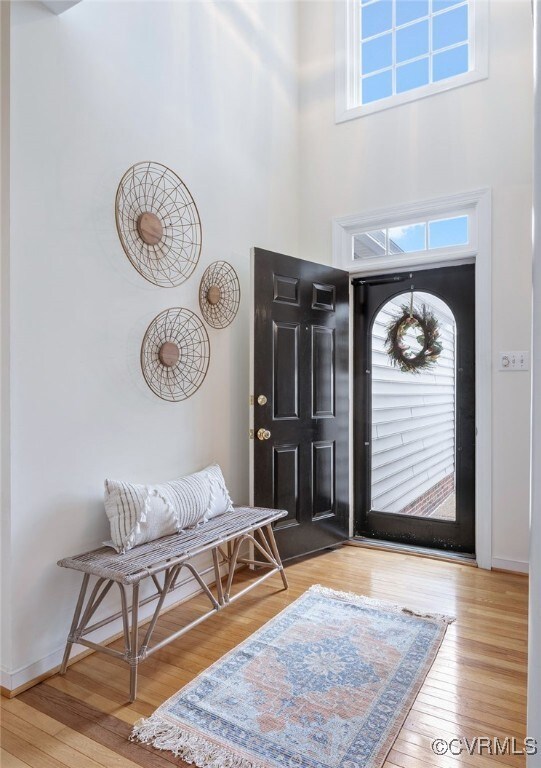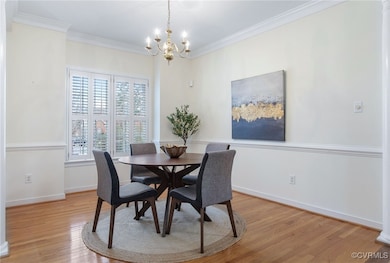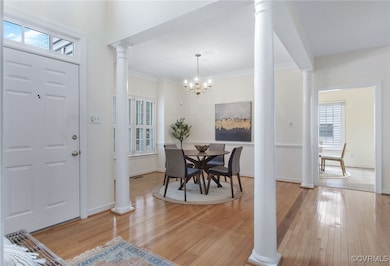
10009 Woodbaron Way Henrico, VA 23233
Crown Grant NeighborhoodHighlights
- Deck
- Transitional Architecture
- Wood Flooring
- Short Pump Elementary School Rated A-
- Cathedral Ceiling
- Main Floor Primary Bedroom
About This Home
As of March 2025Fantastic opportunity for a wide array of Buyers with this West End transitional home. Situated on a quiet cul-de-sac right near the intersection of Three Chopt & Church the convenience factor is great with easy access to Short Pump, Broad Street & Interstate 64. The quarter acre lot provides plenty of space outside to enjoy, while the interior offers 2202 sqft of living space. Features include; Level lot with fenced in rear yard, paved driveway & mature plantings; Easy exterior maintenance w/vinyl siding and newer roof (2018); Light & bright living w/vaulted ceiling and tons of natural light; Hardwood Floors through open Living/Dining room; Gas fireplace; Eat-In Kitchen w/granite tops, newer stainless appliances, plenty of cabinets for storage and countertop for prep; First Floor Primary Suite w/New carpet, deep closet & ensuite bath w/double vanity, tub & shower stall & water closet; Half bath & Laundry on first floor; 3 Bedrooms on 2nd level each w/new carpet & nice closets; 2nd floor full bath w/tub/shower combo; 4th Bedroom is oversized for great loft/office/exercise/hobby room; Recent updates include HVAC (2020) & Water tank (2018); Front facing large 2 car garage for easy entry; Rear deck; Multiple attic hatches for storage; Small covered front porch off of Kitchen; Irrigation system for front and rear yard; All appliances can convey; Don't miss this chance to call this house your Home!
Last Agent to Sell the Property
The Kerzanet Group LLC License #0225203797 Listed on: 01/14/2025
Home Details
Home Type
- Single Family
Est. Annual Taxes
- $3,772
Year Built
- Built in 1996
Lot Details
- 0.26 Acre Lot
- Cul-De-Sac
- Back Yard Fenced
- Level Lot
- Sprinkler System
- Zoning described as R3AC
HOA Fees
- $12 Monthly HOA Fees
Parking
- 2 Car Direct Access Garage
- Garage Door Opener
- Driveway
Home Design
- Transitional Architecture
- Frame Construction
- Vinyl Siding
Interior Spaces
- 2,202 Sq Ft Home
- 2-Story Property
- Cathedral Ceiling
- Gas Fireplace
- Separate Formal Living Room
- Crawl Space
Kitchen
- Eat-In Kitchen
- Stove
- Microwave
- Dishwasher
- Granite Countertops
- Disposal
Flooring
- Wood
- Partially Carpeted
- Tile
Bedrooms and Bathrooms
- 4 Bedrooms
- Primary Bedroom on Main
- Double Vanity
Laundry
- Dryer
- Washer
Outdoor Features
- Deck
- Stoop
Schools
- Short Pump Elementary School
- Pocahontas Middle School
- Godwin High School
Utilities
- Cooling Available
- Forced Air Heating System
- Heating System Uses Natural Gas
- Heat Pump System
- Gas Water Heater
Community Details
- Coles Way Subdivision
Listing and Financial Details
- Tax Lot 11
- Assessor Parcel Number 746-756-5165
Ownership History
Purchase Details
Home Financials for this Owner
Home Financials are based on the most recent Mortgage that was taken out on this home.Purchase Details
Home Financials for this Owner
Home Financials are based on the most recent Mortgage that was taken out on this home.Similar Homes in Henrico, VA
Home Values in the Area
Average Home Value in this Area
Purchase History
| Date | Type | Sale Price | Title Company |
|---|---|---|---|
| Warranty Deed | $535,000 | None Listed On Document | |
| Warranty Deed | $535,000 | None Listed On Document | |
| Warranty Deed | $345,250 | -- |
Mortgage History
| Date | Status | Loan Amount | Loan Type |
|---|---|---|---|
| Open | $481,500 | New Conventional | |
| Closed | $481,500 | New Conventional | |
| Previous Owner | $50,000 | New Conventional |
Property History
| Date | Event | Price | Change | Sq Ft Price |
|---|---|---|---|---|
| 03/03/2025 03/03/25 | Sold | $535,000 | +3.9% | $243 / Sq Ft |
| 01/21/2025 01/21/25 | Pending | -- | -- | -- |
| 01/17/2025 01/17/25 | For Sale | $515,000 | -- | $234 / Sq Ft |
Tax History Compared to Growth
Tax History
| Year | Tax Paid | Tax Assessment Tax Assessment Total Assessment is a certain percentage of the fair market value that is determined by local assessors to be the total taxable value of land and additions on the property. | Land | Improvement |
|---|---|---|---|---|
| 2024 | $3,967 | $443,800 | $100,000 | $343,800 |
| 2023 | $3,772 | $443,800 | $100,000 | $343,800 |
| 2022 | $3,437 | $404,300 | $100,000 | $304,300 |
| 2021 | $1,314 | $325,500 | $85,000 | $240,500 |
| 2020 | $2,832 | $325,500 | $85,000 | $240,500 |
| 2019 | $2,832 | $325,500 | $85,000 | $240,500 |
| 2018 | $2,627 | $302,000 | $70,000 | $232,000 |
| 2017 | $2,627 | $302,000 | $70,000 | $232,000 |
| 2016 | $2,627 | $302,000 | $70,000 | $232,000 |
| 2015 | $1,314 | $302,000 | $70,000 | $232,000 |
| 2014 | $1,314 | $302,000 | $70,000 | $232,000 |
Agents Affiliated with this Home
-
Patrick Loth

Seller's Agent in 2025
Patrick Loth
The Kerzanet Group LLC
(804) 339-0060
2 in this area
112 Total Sales
-
Kumar Ramanathan

Buyer's Agent in 2025
Kumar Ramanathan
Central Virginia Realty Inc
(609) 902-6058
1 in this area
36 Total Sales
Map
Source: Central Virginia Regional MLS
MLS Number: 2500855
APN: 746-756-5165
- 10913 Westek Dr
- 3009 Balster Ln
- 11308 Halbrooke Ct
- 2401 Bell Tower Place
- 1728-B Old Brick Rd
- 1728-B Old Brick Rd
- 218 Geese Landing
- 1809 Liesfeld Pkwy
- 1728 Old Brick Rd Unit 20B
- 2117 Turtle Run Dr Unit 7
- 2109 Turtle Creek Dr Unit 11
- 3702 Maher Manor
- 2011 Liesfeld Pkwy
- 507 Geese Landing
- 2222 Rockwater Terrace
- 11507 Barrington Bridge Terrace
- 3801 Duckling Walk
- 11805 Barrington Hill Ct
- 2206 Rocky Point Pkwy
- 11458 Barrington Bridge Ct

