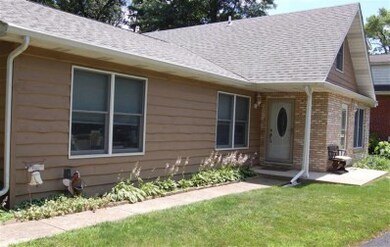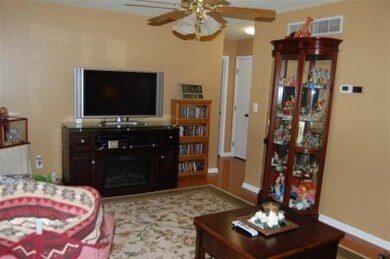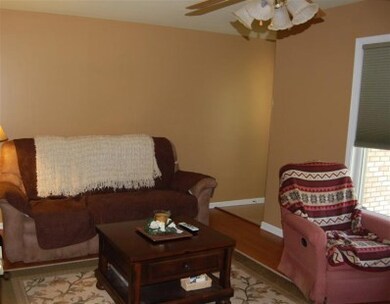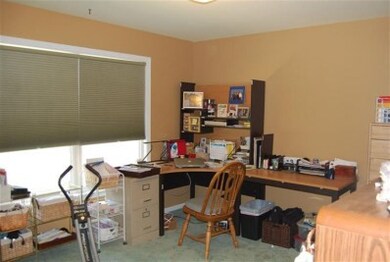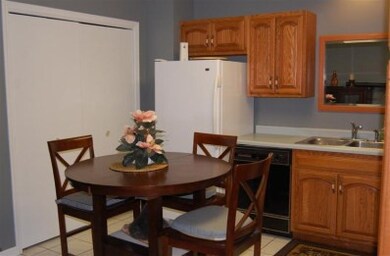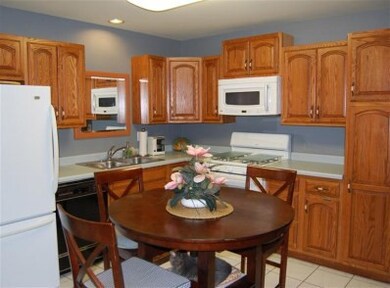
1001-1003 S 5th St Chesterton, IN 46304
Estimated Value: $318,000 - $367,217
Highlights
- 2 Car Attached Garage
- Forced Air Heating and Cooling System
- Fenced
- Bailly Elementary School Rated A-
About This Home
As of November 2013DUPLEX WITH CHARACTER. Built in 1990. From the exterior, you'd never guess this has 2 units. THe owner side is a ranch style and the rental side is a 2-story. Handsome ceder and brick exterior. Both sides complete with appliances, washer and dryer. Attached 2 car garage and a full basement. In the basement you will see there is a 3/4 bath, kitchen area with refrigerator and gas fireplace. Bring your finishing touches. Perfect area for a recreation room and storage. Currently on a month to month lease. There is a blacktop parking area for 2 cars for the tenants. New exterior doors, new separate furnaces, AC, and new hot water heaters. Units have seperate meters. Nice circular driveway, and a large yard that features a pretty storage shed and a smaller shed. There is privacy here with a new lifetime guaranteed Slimtex fence. Gorgeous. This is a rare find for someone who wants a small ranch and has the other side to pay most of the mortgage! In town, close to stores.
Last Agent to Sell the Property
McColly Real Estate License #RB14014058 Listed on: 07/17/2013

Property Details
Home Type
- Multi-Family
Est. Annual Taxes
- $8,496
Year Built
- Built in 1990
Lot Details
- 0.34 Acre Lot
- Lot Dimensions are 80 x 187
- Fenced
Parking
- 2 Car Attached Garage
- Garage Door Opener
Home Design
- Brick Foundation
Interior Spaces
- 1,901 Sq Ft Home
- 2-Story Property
- Elevator
- Dishwasher
- Basement
Bedrooms and Bathrooms
- 4 Bedrooms
Laundry
- Dryer
- Washer
Utilities
- Forced Air Heating and Cooling System
- Heating System Uses Natural Gas
Listing and Financial Details
- Total Actual Rent $8,100
- Assessor Parcel Number 10000145296
Community Details
Overview
- 2 Units
Pet Policy
- Pets Allowed
Building Details
- Insurance Expense $1,731
- Maintenance Expense $1,100
- New Taxes Expense $1,806
- Net Operating Income $3,243
Ownership History
Purchase Details
Home Financials for this Owner
Home Financials are based on the most recent Mortgage that was taken out on this home.Purchase Details
Home Financials for this Owner
Home Financials are based on the most recent Mortgage that was taken out on this home.Similar Homes in Chesterton, IN
Home Values in the Area
Average Home Value in this Area
Purchase History
| Date | Buyer | Sale Price | Title Company |
|---|---|---|---|
| Hudec Joseph Michael | $233,000 | Community Title Company | |
| Capehart Robert J | -- | Community Title Company |
Mortgage History
| Date | Status | Borrower | Loan Amount |
|---|---|---|---|
| Open | Hudec Joseph Michael | $228,779 | |
| Previous Owner | Capehart Robert J | $138,750 | |
| Previous Owner | Minihan Evelyn | $65,000 |
Property History
| Date | Event | Price | Change | Sq Ft Price |
|---|---|---|---|---|
| 11/15/2013 11/15/13 | Sold | $185,000 | 0.0% | $97 / Sq Ft |
| 10/16/2013 10/16/13 | Pending | -- | -- | -- |
| 07/17/2013 07/17/13 | For Sale | $185,000 | -- | $97 / Sq Ft |
Tax History Compared to Growth
Tax History
| Year | Tax Paid | Tax Assessment Tax Assessment Total Assessment is a certain percentage of the fair market value that is determined by local assessors to be the total taxable value of land and additions on the property. | Land | Improvement |
|---|---|---|---|---|
| 2024 | $8,496 | $196,100 | $53,400 | $142,700 |
| 2023 | $3,736 | $381,000 | $49,300 | $331,700 |
| 2022 | $3,696 | $166,500 | $32,200 | $134,300 |
| 2021 | $3,736 | $166,500 | $32,200 | $134,300 |
| 2020 | $2,452 | $166,500 | $32,200 | $134,300 |
| 2019 | $3,730 | $166,500 | $32,200 | $134,300 |
| 2018 | $3,730 | $166,500 | $32,200 | $134,300 |
| 2017 | $3,730 | $166,500 | $32,200 | $134,300 |
| 2016 | $3,730 | $166,500 | $32,200 | $134,300 |
| 2014 | $5,204 | $232,600 | $45,200 | $187,400 |
| 2013 | -- | $166,900 | $45,400 | $121,500 |
Agents Affiliated with this Home
-
Olga Petryszyn

Seller's Agent in 2013
Olga Petryszyn
McColly Real Estate
(219) 405-5683
15 in this area
70 Total Sales
Map
Source: Northwest Indiana Association of REALTORS®
MLS Number: 332941
APN: 64-06-01-401-001.000-023
- 301 Primrose Cir
- 108 Washington Ave
- 801 Fox Point Dr
- 1610 Cobblestone Ct
- 121 Westchester Ct
- 123 Venturi Dr
- 441 S 4th St
- 760 S Park Dr
- 828 S Park Dr
- 1023 Chestnut Blvd
- 326 S 11th St
- 1120 W Lincoln Ave
- 74 Fairmont Dr
- 1073 N 100 E
- 1560 Hogan Ave
- 1165 N 150 E
- 1058 Mission Hills Ct
- 1510 Maximilian Dr
- 327 S 18th St
- 2013 Laura Ln
- 1003 S 5th St
- 1001-1003 S 5th St
- 1001 S 5th St
- 971 S 5th St
- 440 Primrose Cir
- 400 Primrose Cir
- 501 Shannon Dr
- 480 Primrose Cir
- 498 Grace Ln
- 494 Grace Ln
- 945 S 5th St Unit 202
- 945 S 5th St Unit 205
- 945 S 5th St Unit 102
- 945 S 5th St Unit 105
- 945 S 5th St
- 945 S 5th St
- 945 S 5th St
- 945 S 5th St
- 945 S 5th St
- 945 S 5th St

