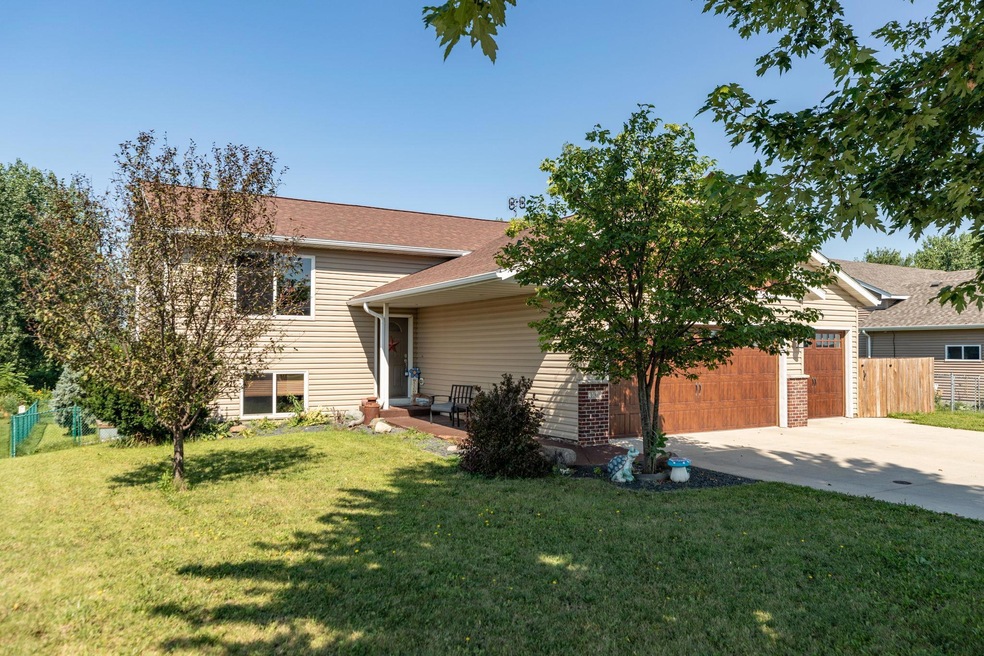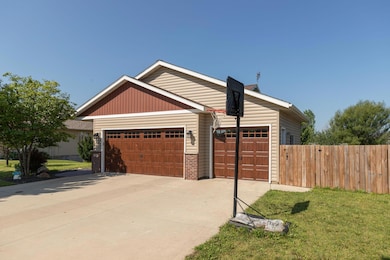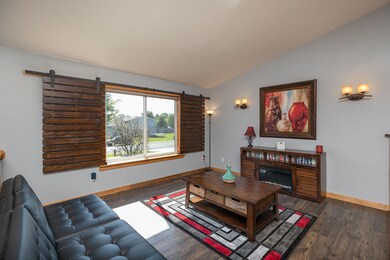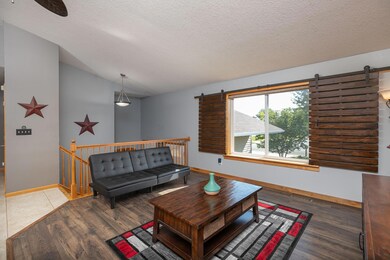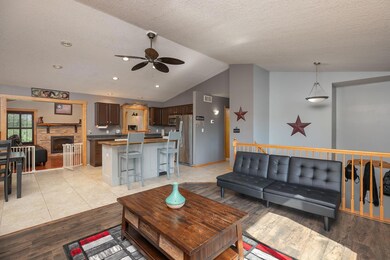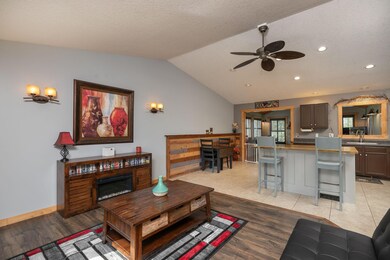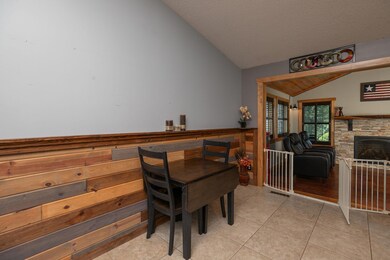
1001 12th Ave NW Kasson, MN 55944
Highlights
- 1 Fireplace
- No HOA
- Patio
- Kasson-Mantorville Elementary School Rated A-
- 3 Car Attached Garage
- Living Room
About This Home
As of November 2024Discover the perfect blend of comfort and functionality in this 4-bedroom, 2-bathroom home. Featuring a sunroom that invites natural light and relaxation. Boasting a 3-stall heated garage with durable epoxy flooring, ensuring a clean and comfortable space for your vehicle and storage needs year-round. Enjoy peace of mind with the brand-new air conditioning installed July 2024. Step outside to the fenced-in backyard, offering a secure area of outdoor activities, and take advantage of the charming shed for additional storage or hobbies. Don’t miss out on making this home yours- schedule your showing today!
Home Details
Home Type
- Single Family
Est. Annual Taxes
- $4,286
Year Built
- Built in 2004
Lot Details
- 9,583 Sq Ft Lot
- Lot Dimensions are 70x135
- Property is Fully Fenced
- Chain Link Fence
- Few Trees
Parking
- 3 Car Attached Garage
Home Design
- Bi-Level Home
Interior Spaces
- 1 Fireplace
- Living Room
- Combination Kitchen and Dining Room
- Finished Basement
- Walk-Out Basement
Kitchen
- Built-In Oven
- Microwave
- Freezer
- Dishwasher
- Disposal
Bedrooms and Bathrooms
- 4 Bedrooms
- 2 Full Bathrooms
Laundry
- Dryer
- Washer
Additional Features
- Patio
- Forced Air Heating and Cooling System
Community Details
- No Home Owners Association
- Bigelow Voigt 6Th Sub Subdivision
Listing and Financial Details
- Assessor Parcel Number 241214001
Ownership History
Purchase Details
Purchase Details
Home Financials for this Owner
Home Financials are based on the most recent Mortgage that was taken out on this home.Purchase Details
Purchase Details
Home Financials for this Owner
Home Financials are based on the most recent Mortgage that was taken out on this home.Purchase Details
Home Financials for this Owner
Home Financials are based on the most recent Mortgage that was taken out on this home.Similar Homes in Kasson, MN
Home Values in the Area
Average Home Value in this Area
Purchase History
| Date | Type | Sale Price | Title Company |
|---|---|---|---|
| Deed | -- | None Listed On Document | |
| Deed | $327,500 | -- | |
| Warranty Deed | $308,406 | -- | |
| Quit Claim Deed | -- | None Available | |
| Warranty Deed | $269,900 | Atypical Title Inc |
Mortgage History
| Date | Status | Loan Amount | Loan Type |
|---|---|---|---|
| Previous Owner | $311,125 | New Conventional | |
| Previous Owner | $209,000 | Commercial | |
| Previous Owner | $256,405 | New Conventional | |
| Previous Owner | $24,000 | Credit Line Revolving | |
| Previous Owner | $142,500 | New Conventional |
Property History
| Date | Event | Price | Change | Sq Ft Price |
|---|---|---|---|---|
| 11/22/2024 11/22/24 | Sold | $327,500 | -1.9% | $156 / Sq Ft |
| 10/29/2024 10/29/24 | Pending | -- | -- | -- |
| 10/01/2024 10/01/24 | Price Changed | $334,000 | -1.7% | $159 / Sq Ft |
| 08/28/2024 08/28/24 | Price Changed | $339,900 | -1.4% | $162 / Sq Ft |
| 08/19/2024 08/19/24 | Price Changed | $344,900 | -1.4% | $165 / Sq Ft |
| 08/10/2024 08/10/24 | For Sale | $349,900 | -- | $167 / Sq Ft |
Tax History Compared to Growth
Tax History
| Year | Tax Paid | Tax Assessment Tax Assessment Total Assessment is a certain percentage of the fair market value that is determined by local assessors to be the total taxable value of land and additions on the property. | Land | Improvement |
|---|---|---|---|---|
| 2025 | $4,152 | $320,000 | $52,900 | $267,100 |
| 2024 | $4,286 | $320,600 | $42,800 | $277,800 |
| 2023 | $4,310 | $313,800 | $42,800 | $271,000 |
| 2022 | $4,244 | $304,200 | $42,800 | $261,400 |
| 2021 | $4,196 | $263,700 | $42,800 | $220,900 |
| 2020 | $3,890 | $259,100 | $42,800 | $216,300 |
| 2019 | $3,394 | $242,900 | $31,800 | $211,100 |
| 2018 | $3,302 | $204,600 | $31,800 | $172,800 |
| 2017 | $3,160 | $196,900 | $31,800 | $165,100 |
| 2016 | $2,672 | $182,600 | $31,800 | $150,800 |
| 2015 | $2,560 | $158,100 | $31,800 | $126,300 |
| 2014 | $2,080 | $0 | $0 | $0 |
Agents Affiliated with this Home
-
Meg Deden

Seller's Agent in 2024
Meg Deden
RE/MAX
(507) 696-1677
2 in this area
54 Total Sales
-
Robert Thomson
R
Buyer's Agent in 2024
Robert Thomson
Counselor Realty of Rochester
(507) 358-7176
5 in this area
16 Total Sales
Map
Source: NorthstarMLS
MLS Number: 6578525
APN: 24.121.4001
- Townhome Plan at Bigelow-Voigt Eighth
- 1007 11th Ave NW
- 1404 8th St NW
- 907 15th Ave NW
- 504 13th Ave NW
- 503 13th Ave NW
- 901 5th St NW
- 805 5th St NW
- 406 13th Ave NW
- 801 5th St NW
- 305 13th Ave NW
- 1403 2nd St NW
- 1001 1st Place NW
- 1400 Prairie Place NW
- 13 8th Ave NW
- 407 Mantorville Ave N
- 408 1st Ave NE
- 106 2nd Ave NE Unit C
- 502 5th Ave NE
- 305 6th St SW
