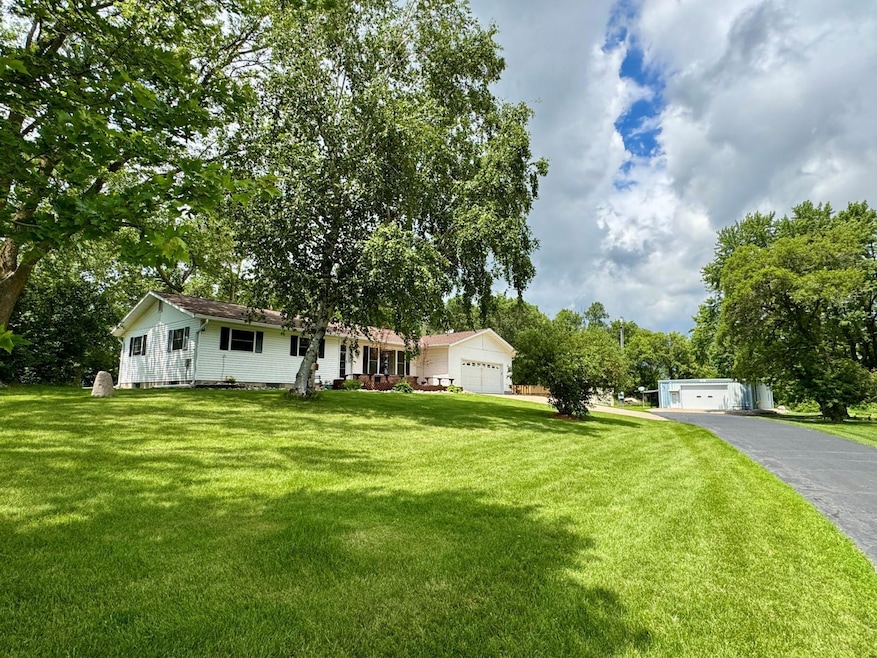
1001 1st Ave NW Pelican Rapids, MN 56572
Estimated payment $2,932/month
Highlights
- Heated Above Ground Pool
- 158,123 Sq Ft lot
- No HOA
- Multiple Garages
- Deck
- Home Office
About This Home
Go Jump In The Pool! There is fun to be enjoyed at this property in a beautiful setting with mature trees, 3 bedroom, 3 bath home, 35x50 heated shop, and your own private swimming pool! Nestled on the west edge of Pelican Rapids, this inviting property spans 3.63 acres of serene countryside, just off Hwy 108. Enjoy the perfect blend of convenience and privacy, surrounded by mature trees. This charming home features 3 bedrooms and 3 baths, complemented by a spacious 3-season porch and an attached 2-car garage, both insulated and heated. The mostly finished full basement, complete with a bath with shower, awaits your personal touch. Additionally, the property boasts a 35x50 shop/garage, fully insulated and heated, with a half bath, an 8x12 storage shed, and an above-ground heated swimming pool. Experience the tranquility of country living while remaining in a convenient location close to city services and easy commuting. Priced well below appraised value!
Home Details
Home Type
- Single Family
Est. Annual Taxes
- $4,189
Year Built
- Built in 1973
Lot Details
- 3.63 Acre Lot
- Lot Dimensions are 280x565
Parking
- 4 Car Attached Garage
- Multiple Garages
- Heated Garage
- Insulated Garage
- Garage Door Opener
Interior Spaces
- 1-Story Property
- Family Room
- Living Room
- Home Office
- Storage Room
- Utility Room
- Partially Finished Basement
Kitchen
- Range
- Microwave
- Dishwasher
Bedrooms and Bathrooms
- 3 Bedrooms
Laundry
- Dryer
- Washer
Outdoor Features
- Heated Above Ground Pool
- Deck
- Porch
Utilities
- Forced Air Heating and Cooling System
- Propane
- Private Water Source
- Well
Community Details
- No Home Owners Association
Listing and Financial Details
- Assessor Parcel Number 76000210003001
Map
Home Values in the Area
Average Home Value in this Area
Tax History
| Year | Tax Paid | Tax Assessment Tax Assessment Total Assessment is a certain percentage of the fair market value that is determined by local assessors to be the total taxable value of land and additions on the property. | Land | Improvement |
|---|---|---|---|---|
| 2025 | $3,940 | $320,000 | $53,900 | $266,100 |
| 2024 | $3,940 | $317,300 | $48,500 | $268,800 |
| 2023 | $3,564 | $257,000 | $40,400 | $216,600 |
| 2022 | $3,256 | $356,400 | $0 | $0 |
| 2021 | $3,290 | $257,000 | $40,400 | $216,600 |
| 2020 | $3,078 | $226,100 | $26,900 | $199,200 |
| 2019 | $2,858 | $200,700 | $26,900 | $173,800 |
| 2018 | $2,690 | $200,700 | $26,900 | $173,800 |
| 2017 | $2,630 | $188,900 | $26,900 | $162,000 |
| 2016 | $2,430 | $179,200 | $26,900 | $152,300 |
| 2015 | $2,258 | $0 | $0 | $0 |
| 2014 | -- | $160,100 | $26,600 | $133,500 |
Property History
| Date | Event | Price | Change | Sq Ft Price |
|---|---|---|---|---|
| 05/19/2025 05/19/25 | Price Changed | $475,000 | -8.5% | $167 / Sq Ft |
| 04/12/2025 04/12/25 | Price Changed | $519,000 | -5.6% | $182 / Sq Ft |
| 03/13/2025 03/13/25 | For Sale | $549,900 | -- | $193 / Sq Ft |
Similar Homes in Pelican Rapids, MN
Source: NorthstarMLS
MLS Number: 6682073
APN: 76000210003001
- XXXX3 Swan Blvd
- 409 3rd St NW
- 10 S Broadway
- LOT 2 Old Fergus Rd SW
- LOTS 3 & 4 Old Fergus Rd SW
- 2 4th Ave SE
- 3 4th Ave SE
- 4 4th Ave SE
- TBD (Lot 2) NE 3rd Ave
- Lot1 Block2 4th Ave NE
- LOT 4 4th Ave NE
- LOT 2 4th Ave NE
- LOT 1 4th Ave NE
- LOT 3 4th Ave NE
- 306 3rd Ave SE
- 301 4th Ave SE
- 415 2nd Ave SE
- 505 1st Ave SE
- 527 2nd Ave SE
- 200 10th Ave SE
- 100 6th St NW
- 520 3rd St NW
- 24692 County Highway 4
- 125 6th St SW
- 1145 Friberg Ave
- 2387-2467 Pioneer Rd
- 912 Spruce St
- 527 W Laurel St
- 306 Western Ave
- 915 Village Ln
- 124 E Summit Ave
- 221 E Cavour Ave
- 119 N Union Ave Unit 1
- 720 Melody Ln
- 808 S Sheridan St
- 1325 S Cascade St
- 110 Union St E Unit 102
- 303 Washington Ave Unit 104
- 1007 1st St Unit 1
- 402 W Holdt St






